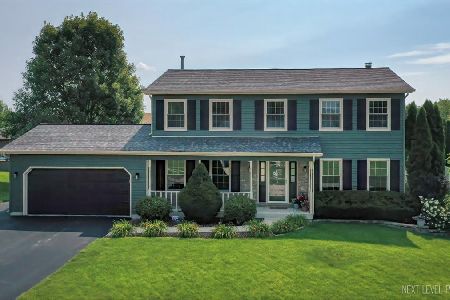401 Oakwood Street, Yorkville, Illinois 60560
$278,000
|
Sold
|
|
| Status: | Closed |
| Sqft: | 2,874 |
| Cost/Sqft: | $101 |
| Beds: | 4 |
| Baths: | 4 |
| Year Built: | 1995 |
| Property Taxes: | $7,916 |
| Days On Market: | 3548 |
| Lot Size: | 0,35 |
Description
Home Warranty! This beautiful 2-story is located 'in town' with an incredible setting and 3,400+ sq ft of living space. I love the dramatic great room with a wood-burning fireplace & built-ins! The home office or 1st floor bedroom has a full bathroom nearby, & a vaulted 3-season screened porch is just off the kitchen. There are 4 bedrooms upstairs, including a master suite with tray ceiling, 15x5 closet, & a vaulted luxury bath with a skylight & a corner Whirlpool tub. Awesome finished basement with a family room, finished with recessed lighting and a gas fireplace, a 15x12 wet bar area with built-in shelving, granite tops & tile floor, plus a half bath (closet has a drain under tile for shower option) and access to the extra deep garage! New in past 2 years: dishwasher, water softener, water heater. New roof & exterior painted 6 years ago. Beautiful 1/3 acre lot with mature landscaping, deck and electric dog fence. Great 1st floor in-law arrangement potential!
Property Specifics
| Single Family | |
| — | |
| — | |
| 1995 | |
| Full | |
| — | |
| No | |
| 0.35 |
| Kendall | |
| Woodworth | |
| 0 / Not Applicable | |
| None | |
| Public | |
| Public Sewer | |
| 09222212 | |
| 0233205017 |
Property History
| DATE: | EVENT: | PRICE: | SOURCE: |
|---|---|---|---|
| 28 Feb, 2017 | Sold | $278,000 | MRED MLS |
| 3 Jan, 2017 | Under contract | $289,900 | MRED MLS |
| — | Last price change | $297,900 | MRED MLS |
| 10 May, 2016 | Listed for sale | $309,900 | MRED MLS |
Room Specifics
Total Bedrooms: 4
Bedrooms Above Ground: 4
Bedrooms Below Ground: 0
Dimensions: —
Floor Type: Carpet
Dimensions: —
Floor Type: Carpet
Dimensions: —
Floor Type: Carpet
Full Bathrooms: 4
Bathroom Amenities: Whirlpool,Separate Shower
Bathroom in Basement: 1
Rooms: Office,Foyer
Basement Description: Finished,Partially Finished,Exterior Access
Other Specifics
| 2.5 | |
| Concrete Perimeter | |
| Concrete | |
| Deck, Porch, Porch Screened, Storms/Screens | |
| Wooded,Rear of Lot | |
| 105X156X100X154 | |
| — | |
| Full | |
| Vaulted/Cathedral Ceilings, Bar-Wet, First Floor Bedroom, In-Law Arrangement, First Floor Laundry, First Floor Full Bath | |
| Double Oven, Range, Dishwasher, Refrigerator, Disposal | |
| Not in DB | |
| Sidewalks, Street Lights, Street Paved | |
| — | |
| — | |
| Wood Burning, Gas Starter |
Tax History
| Year | Property Taxes |
|---|---|
| 2017 | $7,916 |
Contact Agent
Nearby Similar Homes
Nearby Sold Comparables
Contact Agent
Listing Provided By
Coldwell Banker The Real Estate Group










