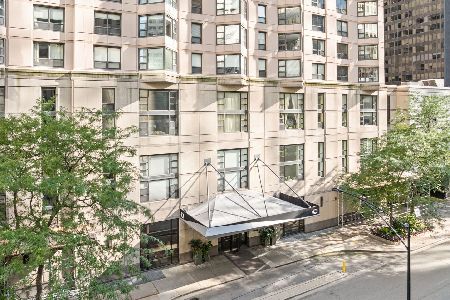401 Ontario Street, Near North Side, Chicago, Illinois 60611
$228,000
|
Sold
|
|
| Status: | Closed |
| Sqft: | 800 |
| Cost/Sqft: | $294 |
| Beds: | 1 |
| Baths: | 1 |
| Year Built: | 1990 |
| Property Taxes: | $4,925 |
| Days On Market: | 2683 |
| Lot Size: | 0,00 |
Description
Pristine, 'Move In' Ready, Streeterville Residence in Full Amenity Building! Spacious 1 Bedroom w updated Bathroom, ample closet space & extra storage included. Living Room offers sizable Bay Window maximizing Natural Light, City & Lake Views. Updated Kitchen w Granite Countertops & Subway Tile Backsplash. Bedroom offers walk-in closet outfitted w 'Elfa' organizers. Meticulously maintained building includes 24 Hour Door Staff, Pool, Jacuzzi, Sauna, Fitness Center w new exercise equipment, 2 Sun Decks w new furniture, Newly remodeled 48th Floor Social Room. Assessments include Heat, A/C, Internet, Cable. Perfect for Medical Professionals, an "In-town" or anyone who wants to be in the center of everything! Walking distance to Michigan Avenue Shopping, Northwestern Hospital & Law School, Restaurants, Entertainment, Beach, Public Transportation, Navy Pier etc...! Pet friendly. Ample leased parking & For Sale options in attached Heated Garage. $2K credit for new appliances
Property Specifics
| Condos/Townhomes | |
| 48 | |
| — | |
| 1990 | |
| None | |
| — | |
| No | |
| — |
| Cook | |
| — | |
| 540 / Monthly | |
| Heat,Air Conditioning,Water,Insurance,Security,Doorman,TV/Cable,Exercise Facilities,Pool,Exterior Maintenance,Scavenger | |
| Lake Michigan,Public | |
| Public Sewer, Sewer-Storm | |
| 10045423 | |
| 17102080171284 |
Property History
| DATE: | EVENT: | PRICE: | SOURCE: |
|---|---|---|---|
| 13 Dec, 2011 | Sold | $195,000 | MRED MLS |
| 30 Nov, 2011 | Under contract | $215,000 | MRED MLS |
| — | Last price change | $230,000 | MRED MLS |
| 13 Oct, 2011 | Listed for sale | $230,000 | MRED MLS |
| 30 Oct, 2018 | Sold | $228,000 | MRED MLS |
| 26 Sep, 2018 | Under contract | $235,000 | MRED MLS |
| — | Last price change | $240,000 | MRED MLS |
| 8 Aug, 2018 | Listed for sale | $250,000 | MRED MLS |
Room Specifics
Total Bedrooms: 1
Bedrooms Above Ground: 1
Bedrooms Below Ground: 0
Dimensions: —
Floor Type: —
Dimensions: —
Floor Type: —
Full Bathrooms: 1
Bathroom Amenities: —
Bathroom in Basement: 0
Rooms: No additional rooms
Basement Description: None
Other Specifics
| 1 | |
| — | |
| — | |
| Roof Deck, In Ground Pool, Storms/Screens, Cable Access | |
| Common Grounds | |
| COMMON | |
| — | |
| None | |
| Hardwood Floors, Storage | |
| Range, Microwave, Dishwasher, Refrigerator | |
| Not in DB | |
| — | |
| — | |
| Bike Room/Bike Trails, Door Person, Coin Laundry, Elevator(s), Exercise Room, Storage, Health Club, On Site Manager/Engineer, Party Room, Sundeck, Indoor Pool, Receiving Room, Sauna, Service Elevator(s), Valet/Cleaner, Spa/Hot Tub | |
| — |
Tax History
| Year | Property Taxes |
|---|---|
| 2011 | $2,739 |
| 2018 | $4,925 |
Contact Agent
Nearby Similar Homes
Nearby Sold Comparables
Contact Agent
Listing Provided By
@properties









