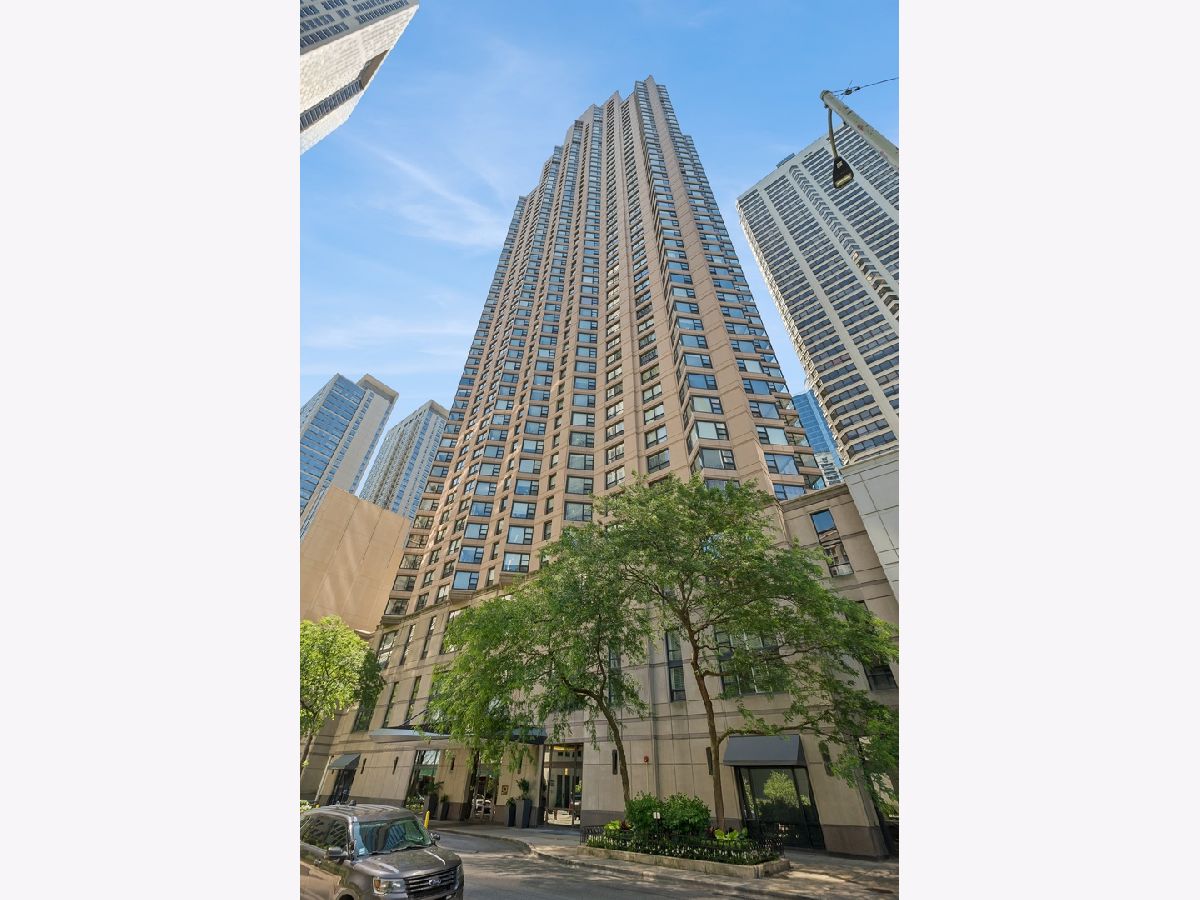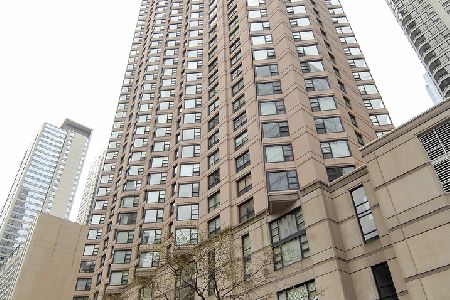401 Ontario Street, Near North Side, Chicago, Illinois 60611
$330,000
|
Sold
|
|
| Status: | Closed |
| Sqft: | 775 |
| Cost/Sqft: | $413 |
| Beds: | 1 |
| Baths: | 1 |
| Year Built: | 1990 |
| Property Taxes: | $5,302 |
| Days On Market: | 500 |
| Lot Size: | 0,00 |
Description
Panoramic Lake Views! Discover the charm of this luxurious North and East exposure condo located in the highly desirable Streeterville neighborhood. This 03 tier unit boasts panoramic views of Lake Michigan, Olive Beach, the Chicago skyline, and the John Hancock building. Completely remodeled, the unit features Brazilian cherry hardwood floors, granite countertops, high-end cabinets, stainless steel appliances, and a wine bar with a fridge. Elegant lighting and designer fixtures enhance the space. The bedroom is accessible through French doors and includes a custom Elfa closet system, while the bathroom features a convenient pocket door. Residents of this exclusive condo enjoy a range of amenities, including a health club, indoor pool, whirlpool, sauna, 24-hour doorman, two stunning rooftop terraces, and a private garage. This pet-friendly building is near a dog park and conveniently located near Northwestern Hospital, Whole Foods, Target, AMC, CTA, Navy Pier, dining, shopping, and entertainment options. Additionally, the waterfront offers a scenic area for exploration. A storage unit is included in the price. Parking is available for additonal 30K.
Property Specifics
| Condos/Townhomes | |
| 48 | |
| — | |
| 1990 | |
| — | |
| — | |
| Yes | |
| — |
| Cook | |
| Streeterville | |
| 684 / Monthly | |
| — | |
| — | |
| — | |
| 12162110 | |
| 17102080171052 |
Property History
| DATE: | EVENT: | PRICE: | SOURCE: |
|---|---|---|---|
| 29 Oct, 2015 | Sold | $325,000 | MRED MLS |
| 7 Sep, 2015 | Under contract | $329,000 | MRED MLS |
| 2 Jul, 2015 | Listed for sale | $329,000 | MRED MLS |
| 17 Oct, 2024 | Sold | $330,000 | MRED MLS |
| 17 Sep, 2024 | Under contract | $320,000 | MRED MLS |
| 12 Sep, 2024 | Listed for sale | $320,000 | MRED MLS |






















Room Specifics
Total Bedrooms: 1
Bedrooms Above Ground: 1
Bedrooms Below Ground: 0
Dimensions: —
Floor Type: —
Dimensions: —
Floor Type: —
Full Bathrooms: 1
Bathroom Amenities: —
Bathroom in Basement: 0
Rooms: —
Basement Description: None
Other Specifics
| 1 | |
| — | |
| — | |
| — | |
| — | |
| COMMON | |
| — | |
| — | |
| — | |
| — | |
| Not in DB | |
| — | |
| — | |
| — | |
| — |
Tax History
| Year | Property Taxes |
|---|---|
| 2015 | $3,587 |
| 2024 | $5,302 |
Contact Agent
Nearby Similar Homes
Contact Agent
Listing Provided By
Jameson Sotheby's International Realty









