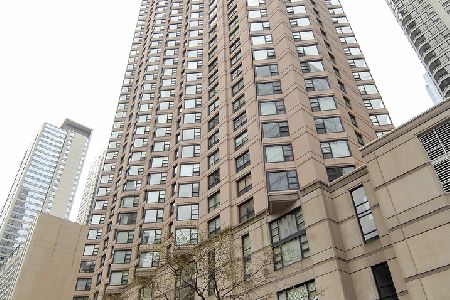401 Ontario Street, Near North Side, Chicago, Illinois 60611
$261,319
|
Sold
|
|
| Status: | Closed |
| Sqft: | 800 |
| Cost/Sqft: | $344 |
| Beds: | 1 |
| Baths: | 1 |
| Year Built: | 1990 |
| Property Taxes: | $6,023 |
| Days On Market: | 373 |
| Lot Size: | 0,00 |
Description
Urban Retreat with Captivating City and Lake Views. This modern one-bed, one-bath unit offers approximately 800 sq ft of living space. The unit features a spacious layout with abundant natural light, creating an inviting atmosphere. The living area showcases sleek design and stunning city and lake views through large windows, providing a chic urban getaway. The efficient kitchen is equipped with modern appliances and ample counter space, perfect for the discerning chef. Hardwood floors throughout add to the unit's sophisticated aesthetic. The primary bedroom is generously sized, providing a tranquil retreat. The building's towering architecture and high-rise design offer panoramic views of the cityscape and skyline. Residents can enjoy the spacious pool and the rooftop, which boasts panoramic city and lake views. Conveniently located in Streeterville, this property offers an ideal location for those seeking a modern, urban lifestyle. Indoor parking included in price. Storage locker.
Property Specifics
| Condos/Townhomes | |
| 46 | |
| — | |
| 1990 | |
| — | |
| ONE BEDROOM | |
| No | |
| — |
| Cook | |
| Streeterville | |
| 775 / Monthly | |
| — | |
| — | |
| — | |
| 12266737 | |
| 17102080171003 |
Property History
| DATE: | EVENT: | PRICE: | SOURCE: |
|---|---|---|---|
| 9 Feb, 2015 | Listed for sale | $0 | MRED MLS |
| 7 Sep, 2018 | Under contract | $0 | MRED MLS |
| 17 Aug, 2018 | Listed for sale | $0 | MRED MLS |
| 25 Jun, 2021 | Sold | $220,000 | MRED MLS |
| 27 May, 2021 | Under contract | $219,900 | MRED MLS |
| — | Last price change | $229,900 | MRED MLS |
| 22 Mar, 2021 | Listed for sale | $247,900 | MRED MLS |
| 24 Mar, 2025 | Sold | $261,319 | MRED MLS |
| 28 Feb, 2025 | Under contract | $275,000 | MRED MLS |
| 17 Jan, 2025 | Listed for sale | $275,000 | MRED MLS |
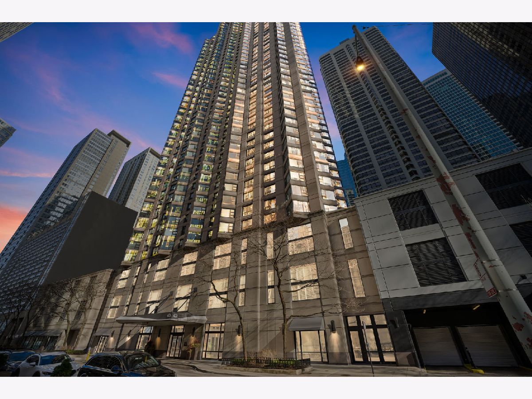
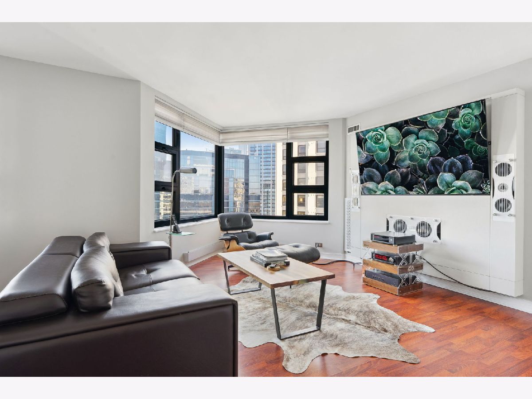
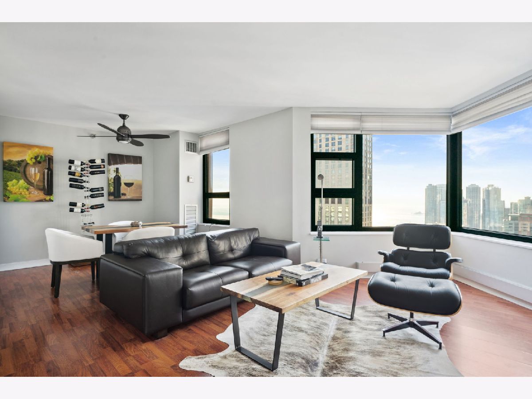
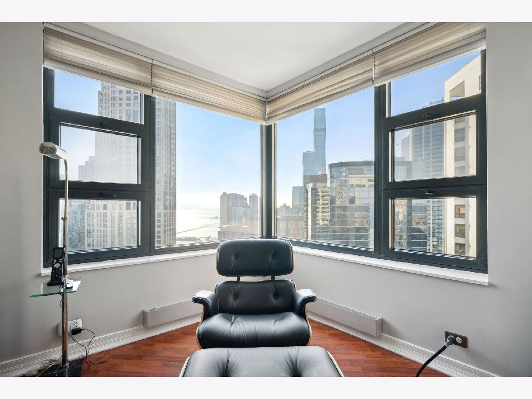
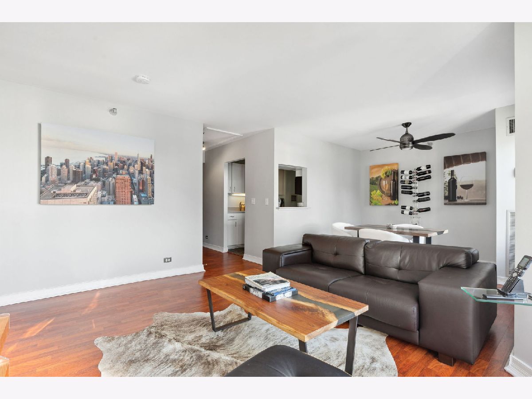
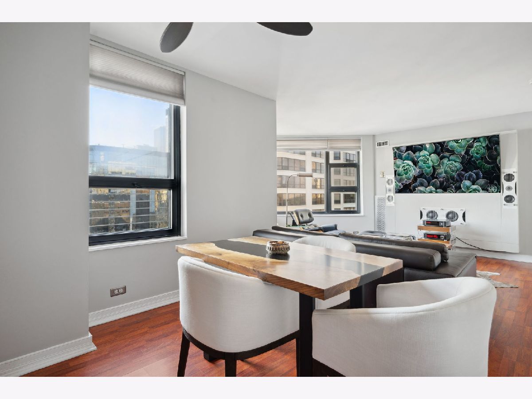
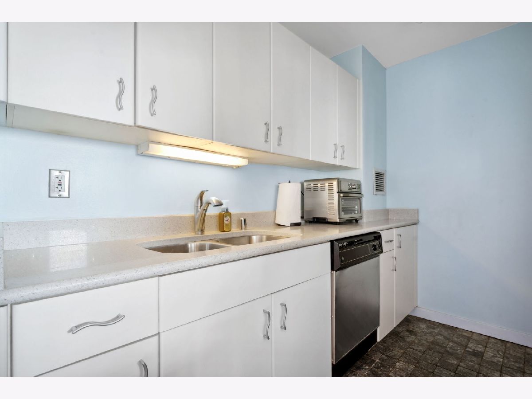
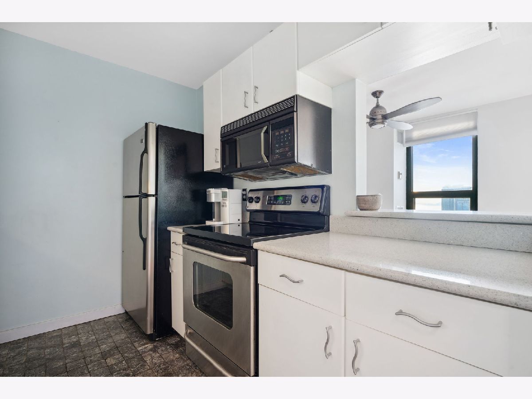
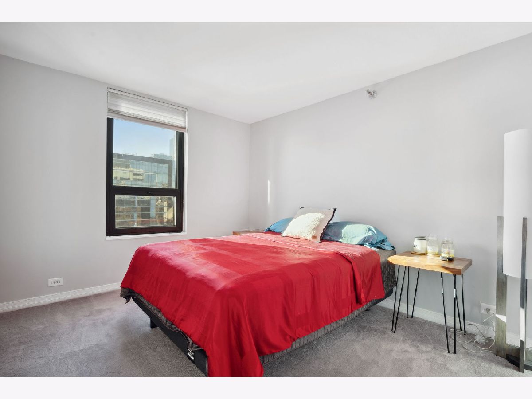
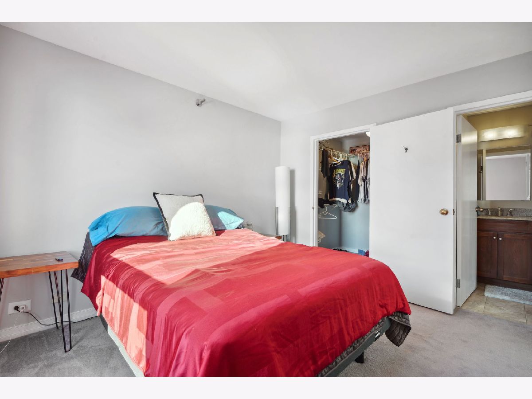
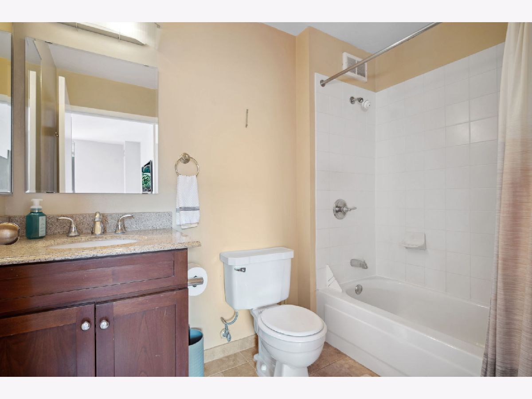
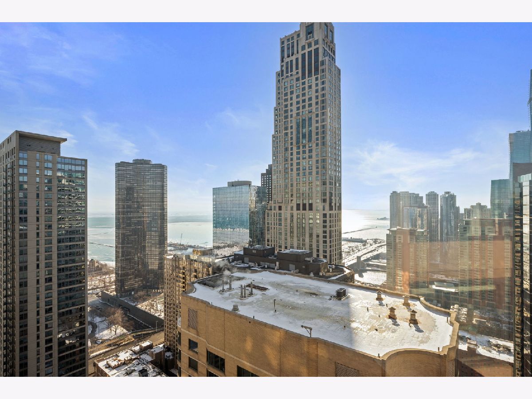
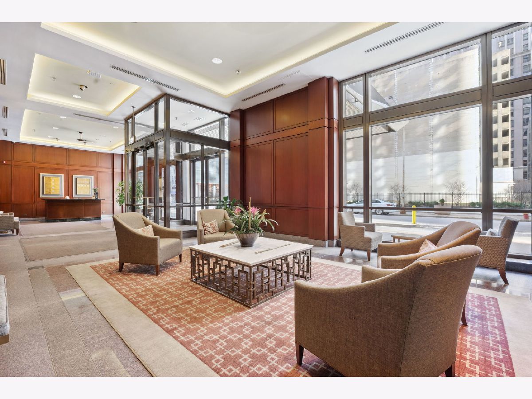
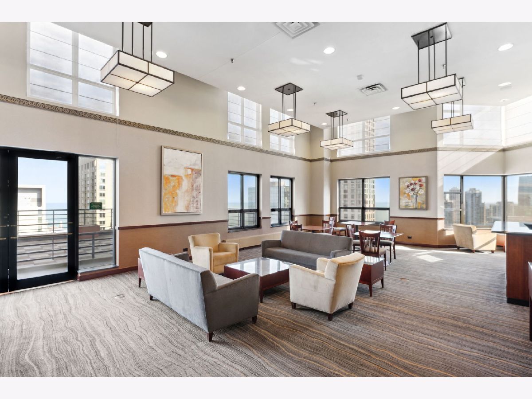
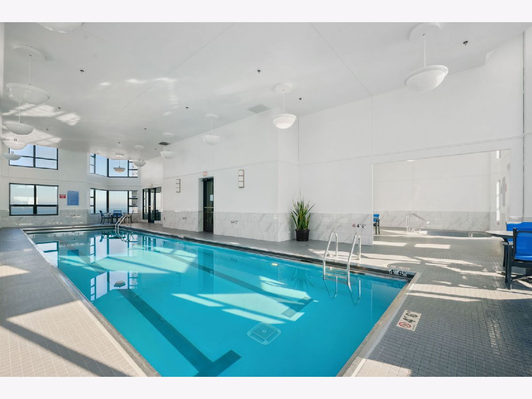
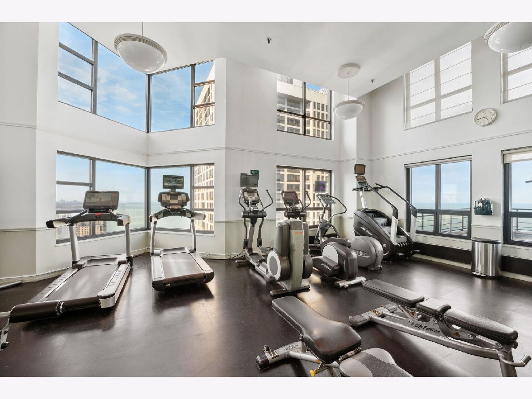
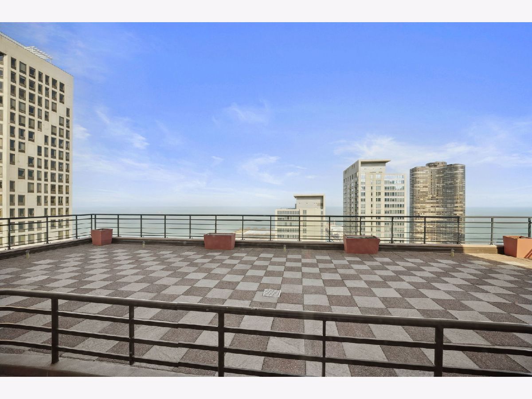
Room Specifics
Total Bedrooms: 1
Bedrooms Above Ground: 1
Bedrooms Below Ground: 0
Dimensions: —
Floor Type: —
Dimensions: —
Floor Type: —
Full Bathrooms: 1
Bathroom Amenities: —
Bathroom in Basement: 0
Rooms: —
Basement Description: —
Other Specifics
| 1 | |
| — | |
| — | |
| — | |
| — | |
| COMMON | |
| — | |
| — | |
| — | |
| — | |
| Not in DB | |
| — | |
| — | |
| — | |
| — |
Tax History
| Year | Property Taxes |
|---|---|
| 2021 | $5,657 |
| 2025 | $6,023 |
Contact Agent
Nearby Similar Homes
Contact Agent
Listing Provided By
Coldwell Banker Realty

