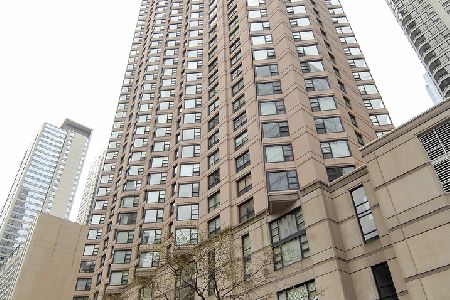401 Ontario Street, Near North Side, Chicago, Illinois 60611
$760,000
|
Sold
|
|
| Status: | Closed |
| Sqft: | 1,800 |
| Cost/Sqft: | $416 |
| Beds: | 3 |
| Baths: | 2 |
| Year Built: | 1990 |
| Property Taxes: | $7,368 |
| Days On Market: | 6760 |
| Lot Size: | 0,00 |
Description
Completely remodeled 3 BR/2 BA N/W corner unit. Spectacular kitchen w/ granite counters, cherry cabs, stainless appls & beautiful glass tile backsplash. Marble baths & custom closets. Gleaming wood floors & french doors add drama to this wonderful home. Sweeping east, north & west views of the lake & skyline. Prkg available for sale $40,000. Sundeck, indoor pool & exercise room on roof. 2 pets allowed- no wt limit.
Property Specifics
| Condos/Townhomes | |
| — | |
| — | |
| 1990 | |
| — | |
| — | |
| No | |
| — |
| Cook | |
| — | |
| 948 / — | |
| — | |
| — | |
| — | |
| 06620229 | |
| 17102080171036 |
Property History
| DATE: | EVENT: | PRICE: | SOURCE: |
|---|---|---|---|
| 5 Oct, 2007 | Sold | $760,000 | MRED MLS |
| 1 Aug, 2007 | Under contract | $749,000 | MRED MLS |
| 26 Jul, 2007 | Listed for sale | $749,000 | MRED MLS |
| 18 Nov, 2016 | Sold | $735,000 | MRED MLS |
| 23 Jul, 2016 | Under contract | $739,000 | MRED MLS |
| 9 Jul, 2016 | Listed for sale | $739,000 | MRED MLS |
Room Specifics
Total Bedrooms: 3
Bedrooms Above Ground: 3
Bedrooms Below Ground: 0
Dimensions: —
Floor Type: —
Dimensions: —
Floor Type: —
Full Bathrooms: 2
Bathroom Amenities: Separate Shower
Bathroom in Basement: 0
Rooms: —
Basement Description: —
Other Specifics
| 1 | |
| — | |
| — | |
| — | |
| — | |
| COMMON | |
| — | |
| — | |
| — | |
| — | |
| Not in DB | |
| — | |
| — | |
| — | |
| — |
Tax History
| Year | Property Taxes |
|---|---|
| 2007 | $7,368 |
| 2016 | $10,437 |
Contact Agent
Nearby Similar Homes
Contact Agent
Listing Provided By
Baird & Warner









