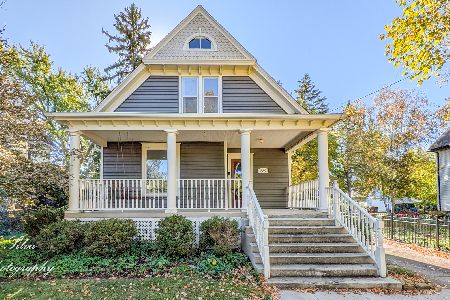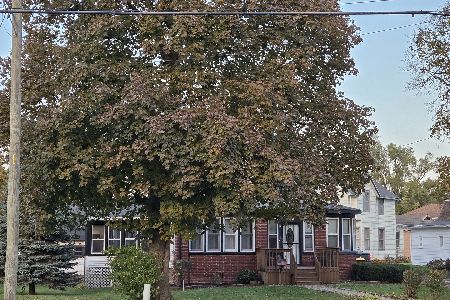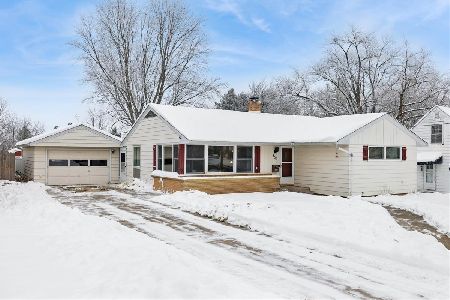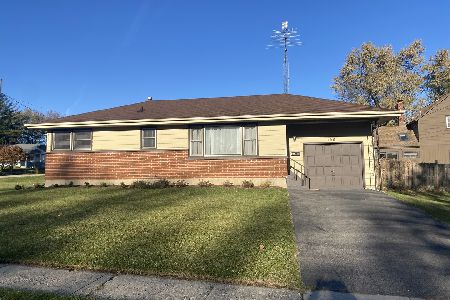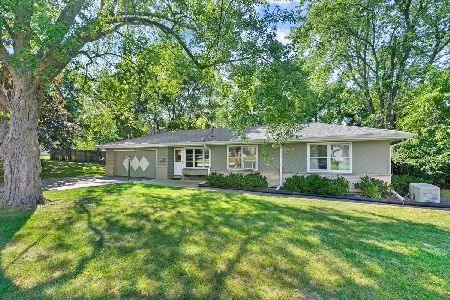401 Pleasant Street, Woodstock, Illinois 60098
$250,000
|
Sold
|
|
| Status: | Closed |
| Sqft: | 2,160 |
| Cost/Sqft: | $120 |
| Beds: | 3 |
| Baths: | 3 |
| Year Built: | 1964 |
| Property Taxes: | $7,011 |
| Days On Market: | 3418 |
| Lot Size: | 0,20 |
Description
SMART HOME! WAIT til you see this beauty - FRESHLY & Beautifully REMODELED from top to bottom! Just a hop, skip to the Historic Woodstock Square, METRA Train & Farmer's Market - you'll love the ease of getting to all things fabulous in Woodstock! HIGH END finishes throughout, including a HOME AUTOMATION system, Quartz Countertops, Under Cabinet Lighting, Stainless Steel Appliances & Updated Baths, too! WALK-OUT Lower Level leads to the Brick Paver Patio with lighting, Firepit area & low maintenance landscaping. Sub Basement is finished, too, with a FULL Bath & more room to play! 2014 Roof, 2015 Central Air, 2015 Hot Water Heater. So much to love, come take a peek for yourself!
Property Specifics
| Single Family | |
| — | |
| Traditional | |
| 1964 | |
| Full,Walkout | |
| CUSTOM | |
| No | |
| 0.2 |
| Mc Henry | |
| — | |
| 0 / Not Applicable | |
| None | |
| Public | |
| Public Sewer | |
| 09312421 | |
| 1306428027 |
Nearby Schools
| NAME: | DISTRICT: | DISTANCE: | |
|---|---|---|---|
|
Grade School
Olson Elementary School |
200 | — | |
|
Middle School
Creekside Middle School |
200 | Not in DB | |
|
High School
Woodstock High School |
200 | Not in DB | |
Property History
| DATE: | EVENT: | PRICE: | SOURCE: |
|---|---|---|---|
| 17 Oct, 2016 | Sold | $250,000 | MRED MLS |
| 18 Sep, 2016 | Under contract | $259,900 | MRED MLS |
| 10 Aug, 2016 | Listed for sale | $259,900 | MRED MLS |
Room Specifics
Total Bedrooms: 3
Bedrooms Above Ground: 3
Bedrooms Below Ground: 0
Dimensions: —
Floor Type: Hardwood
Dimensions: —
Floor Type: Hardwood
Full Bathrooms: 3
Bathroom Amenities: —
Bathroom in Basement: 1
Rooms: Den,Foyer,Recreation Room
Basement Description: Finished,Sub-Basement
Other Specifics
| 2 | |
| Concrete Perimeter | |
| Concrete | |
| Brick Paver Patio | |
| Landscaped | |
| 60 X 142.69 | |
| — | |
| Full | |
| Hardwood Floors | |
| Range, Microwave, Dishwasher, High End Refrigerator, Disposal, Stainless Steel Appliance(s), Wine Refrigerator | |
| Not in DB | |
| Sidewalks, Street Lights, Street Paved | |
| — | |
| — | |
| Wood Burning, Gas Log, Gas Starter |
Tax History
| Year | Property Taxes |
|---|---|
| 2016 | $7,011 |
Contact Agent
Nearby Similar Homes
Nearby Sold Comparables
Contact Agent
Listing Provided By
RE/MAX Plaza

