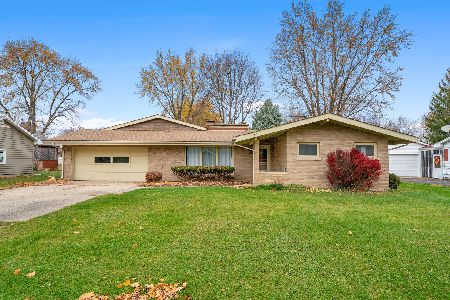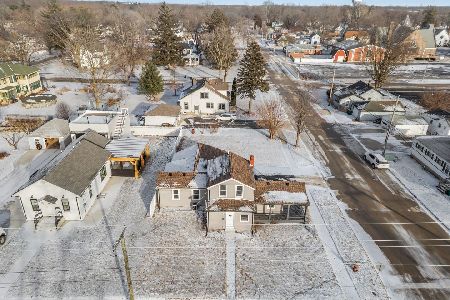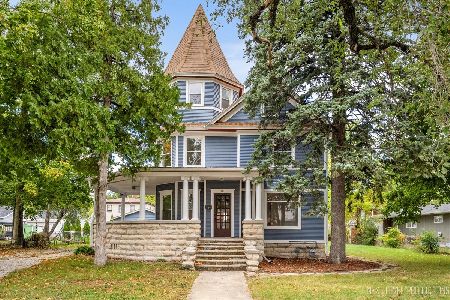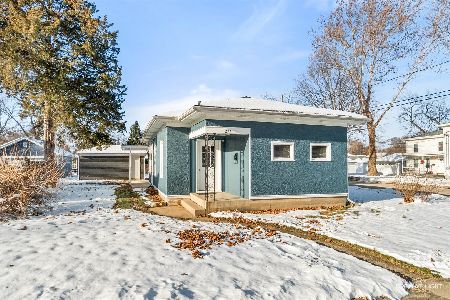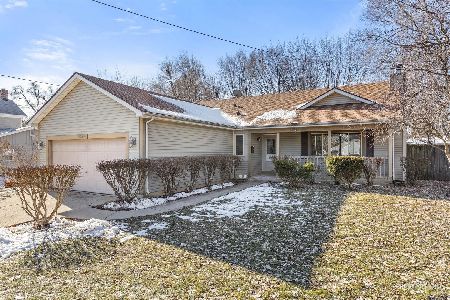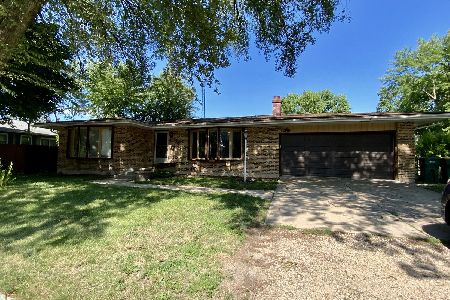401 Prairie Street, Plano, Illinois 60545
$142,900
|
Sold
|
|
| Status: | Closed |
| Sqft: | 1,700 |
| Cost/Sqft: | $84 |
| Beds: | 3 |
| Baths: | 3 |
| Year Built: | 1958 |
| Property Taxes: | $3,161 |
| Days On Market: | 4262 |
| Lot Size: | 0,00 |
Description
Outstanding, spacious 5 bedroom ranch. Home is well maintained!! Pride of ownership shows in every corner! New roof '2011, New boiler 2010, Radiant heat in floor. FULL finished basement with fam. rm, play rm & 4th & 5th Brs. Tons of storage! Beautiful Oak kitchen cabinets. Very large garage. Shed in back. You will not be disappointed in this one. Move in ready.
Property Specifics
| Single Family | |
| — | |
| Ranch | |
| 1958 | |
| Full | |
| — | |
| No | |
| — |
| Kendall | |
| — | |
| 0 / Not Applicable | |
| None | |
| Public | |
| Public Sewer | |
| 08630261 | |
| 0122256003 |
Property History
| DATE: | EVENT: | PRICE: | SOURCE: |
|---|---|---|---|
| 13 Aug, 2014 | Sold | $142,900 | MRED MLS |
| 11 Jul, 2014 | Under contract | $142,900 | MRED MLS |
| — | Last price change | $154,900 | MRED MLS |
| 30 May, 2014 | Listed for sale | $174,900 | MRED MLS |
Room Specifics
Total Bedrooms: 5
Bedrooms Above Ground: 3
Bedrooms Below Ground: 2
Dimensions: —
Floor Type: —
Dimensions: —
Floor Type: —
Dimensions: —
Floor Type: —
Dimensions: —
Floor Type: —
Full Bathrooms: 3
Bathroom Amenities: —
Bathroom in Basement: 1
Rooms: Bedroom 5,Den,Recreation Room
Basement Description: Finished
Other Specifics
| 2 | |
| — | |
| Asphalt | |
| — | |
| — | |
| 120 X 80 | |
| — | |
| Half | |
| — | |
| Range, Refrigerator, Washer, Dryer | |
| Not in DB | |
| — | |
| — | |
| — | |
| — |
Tax History
| Year | Property Taxes |
|---|---|
| 2014 | $3,161 |
Contact Agent
Nearby Similar Homes
Nearby Sold Comparables
Contact Agent
Listing Provided By
Swanson Real Estate

