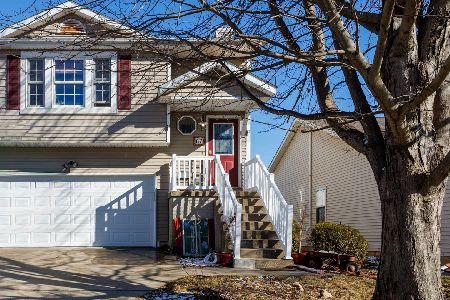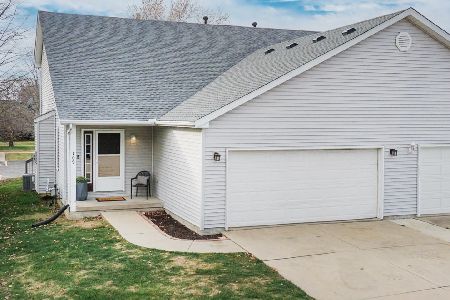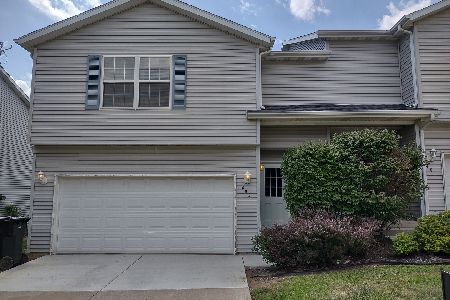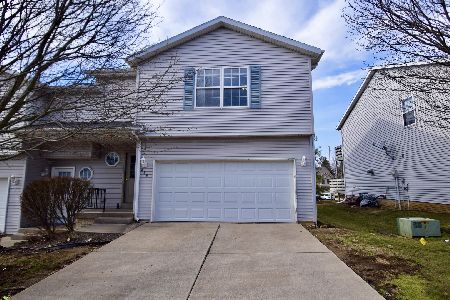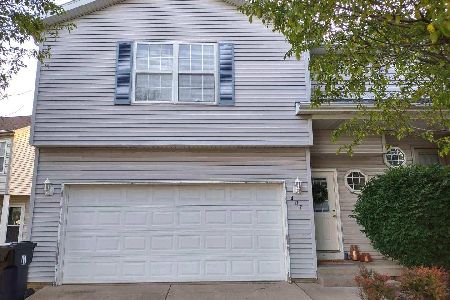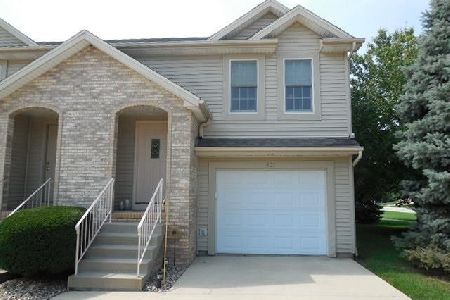401 Robert Drive, Normal, Illinois 61761
$170,000
|
Sold
|
|
| Status: | Closed |
| Sqft: | 1,858 |
| Cost/Sqft: | $91 |
| Beds: | 3 |
| Baths: | 4 |
| Year Built: | 1995 |
| Property Taxes: | $4,409 |
| Days On Market: | 1262 |
| Lot Size: | 0,00 |
Description
Great duplex, lots of space and updates. Move-In Ready. Perfect for first time buyer or investment. Deck and finished basement. Attached 2 car garage with storage.
Property Specifics
| Condos/Townhomes | |
| 2 | |
| — | |
| 1995 | |
| — | |
| — | |
| No | |
| — |
| Mc Lean | |
| Park Place | |
| — / Not Applicable | |
| — | |
| — | |
| — | |
| 11486981 | |
| 1432105004 |
Nearby Schools
| NAME: | DISTRICT: | DISTANCE: | |
|---|---|---|---|
|
Grade School
Parkside Elementary |
5 | — | |
|
Middle School
Kingsley Jr High |
5 | Not in DB | |
|
High School
Normal Community West High Schoo |
5 | Not in DB | |
Property History
| DATE: | EVENT: | PRICE: | SOURCE: |
|---|---|---|---|
| 22 Sep, 2022 | Sold | $170,000 | MRED MLS |
| 9 Aug, 2022 | Under contract | $170,000 | MRED MLS |
| 8 Aug, 2022 | Listed for sale | $170,000 | MRED MLS |
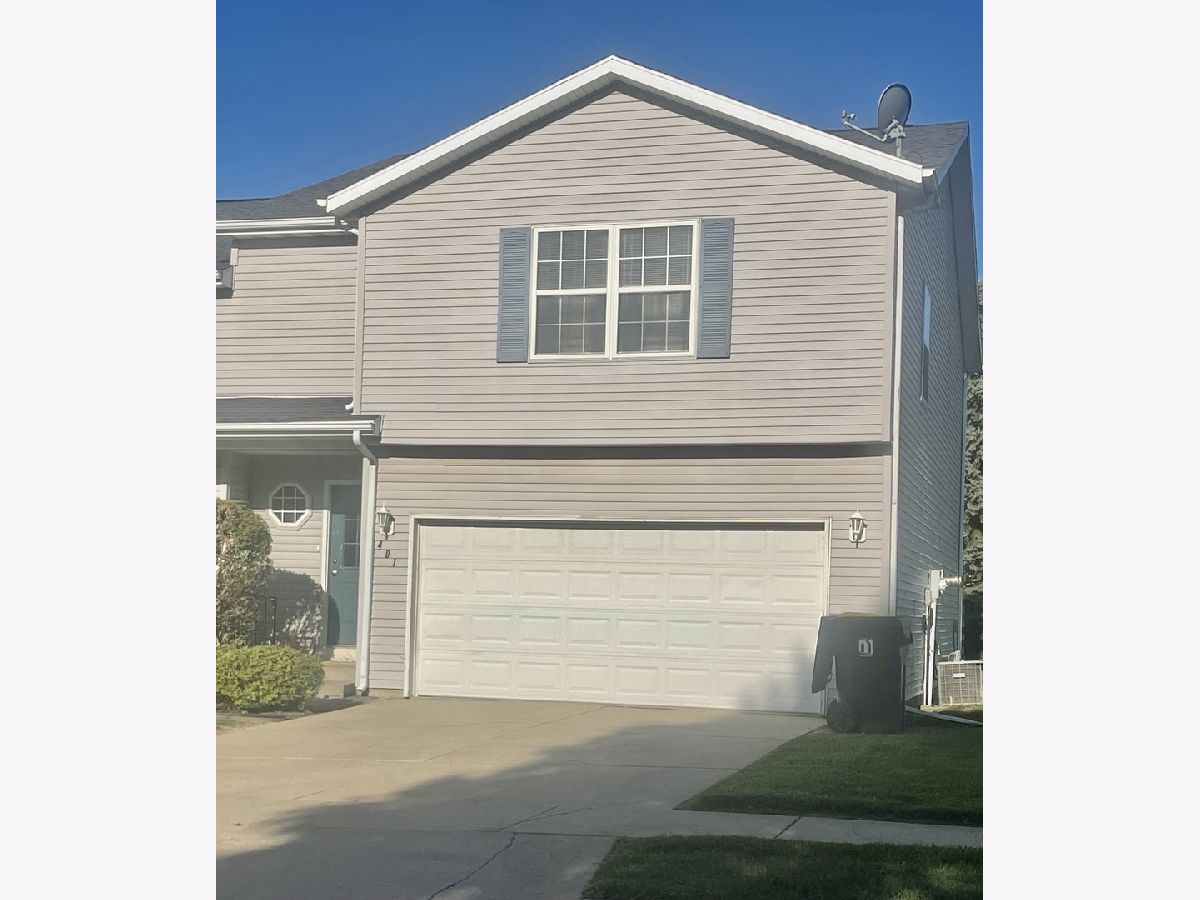
Room Specifics
Total Bedrooms: 3
Bedrooms Above Ground: 3
Bedrooms Below Ground: 0
Dimensions: —
Floor Type: —
Dimensions: —
Floor Type: —
Full Bathrooms: 4
Bathroom Amenities: —
Bathroom in Basement: 1
Rooms: —
Basement Description: Partially Finished,Crawl
Other Specifics
| 2 | |
| — | |
| Concrete | |
| — | |
| — | |
| 37X101 | |
| — | |
| — | |
| — | |
| — | |
| Not in DB | |
| — | |
| — | |
| — | |
| — |
Tax History
| Year | Property Taxes |
|---|---|
| 2022 | $4,409 |
Contact Agent
Nearby Similar Homes
Nearby Sold Comparables
Contact Agent
Listing Provided By
Keller Williams Revolution

