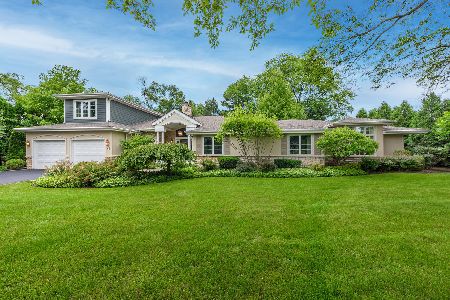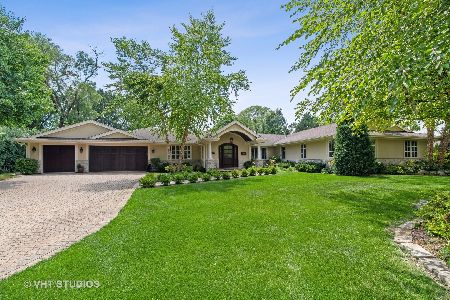401 Rollwind Road, Glenview, Illinois 60025
$635,000
|
Sold
|
|
| Status: | Closed |
| Sqft: | 2,852 |
| Cost/Sqft: | $237 |
| Beds: | 3 |
| Baths: | 4 |
| Year Built: | 1956 |
| Property Taxes: | $13,205 |
| Days On Market: | 3842 |
| Lot Size: | 0,51 |
Description
Golf Acres sprawling brick ranch sits on over 1/2 acres! With over 2800 sf, this home has been expanded to include an oversized chef's kitchen w/ island & eating area that opens to a large family room w/ built-in cabinets & fireplace. So much space throughout including a butler's pantry, formal living/dining room, main floor laundry, 3.1 baths, 3 fireplaces, finished basement w/ Rec Rm, full bath, utility room & more. Spectacular private backyard is a gardener's paradise - mature trees, perennials, beautiful gardens & gorgeous landscaping throughout - the perfect place for outdoor entertaining, dining on the large deck, having a volleyball game or just reading a book under the shady tree. Welcome home!
Property Specifics
| Single Family | |
| — | |
| Ranch | |
| 1956 | |
| Partial | |
| — | |
| No | |
| 0.51 |
| Cook | |
| Golf Acres | |
| 0 / Not Applicable | |
| None | |
| Public | |
| Public Sewer | |
| 09002282 | |
| 10074110450000 |
Nearby Schools
| NAME: | DISTRICT: | DISTANCE: | |
|---|---|---|---|
|
Grade School
Lyon Elementary School |
34 | — | |
|
Middle School
Springman Middle School |
34 | Not in DB | |
|
High School
Glenbrook South High School |
225 | Not in DB | |
|
Alternate Elementary School
Pleasant Ridge Elementary School |
— | Not in DB | |
Property History
| DATE: | EVENT: | PRICE: | SOURCE: |
|---|---|---|---|
| 29 Sep, 2015 | Sold | $635,000 | MRED MLS |
| 27 Aug, 2015 | Under contract | $675,000 | MRED MLS |
| — | Last price change | $690,000 | MRED MLS |
| 4 Aug, 2015 | Listed for sale | $690,000 | MRED MLS |
Room Specifics
Total Bedrooms: 3
Bedrooms Above Ground: 3
Bedrooms Below Ground: 0
Dimensions: —
Floor Type: Carpet
Dimensions: —
Floor Type: Carpet
Full Bathrooms: 4
Bathroom Amenities: Separate Shower
Bathroom in Basement: 1
Rooms: Deck,Eating Area,Foyer,Pantry,Recreation Room,Utility Room-Lower Level,Workshop
Basement Description: Finished,Crawl
Other Specifics
| 2 | |
| — | |
| Brick | |
| Deck, Porch, Storms/Screens | |
| Landscaped | |
| 127 X 178 X 123 X 178 | |
| — | |
| None | |
| First Floor Bedroom, First Floor Laundry, First Floor Full Bath | |
| Double Oven, Range, Dishwasher, Refrigerator, Washer, Dryer | |
| Not in DB | |
| Street Paved | |
| — | |
| — | |
| — |
Tax History
| Year | Property Taxes |
|---|---|
| 2015 | $13,205 |
Contact Agent
Nearby Similar Homes
Nearby Sold Comparables
Contact Agent
Listing Provided By
Berkshire Hathaway HomeServices KoenigRubloff









