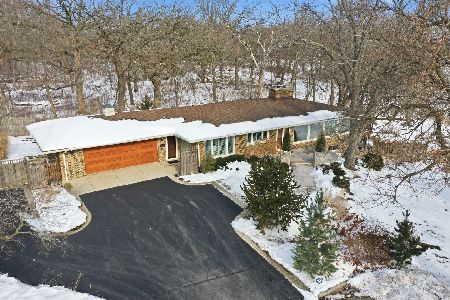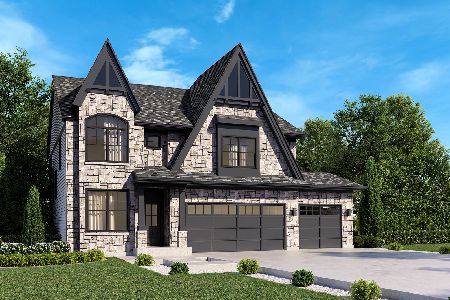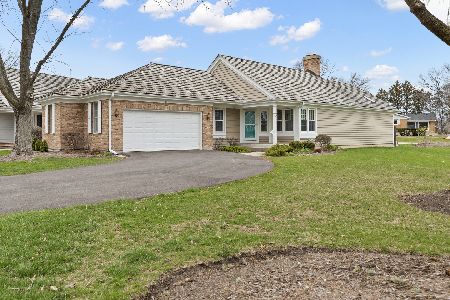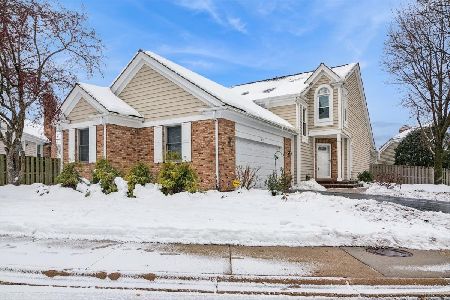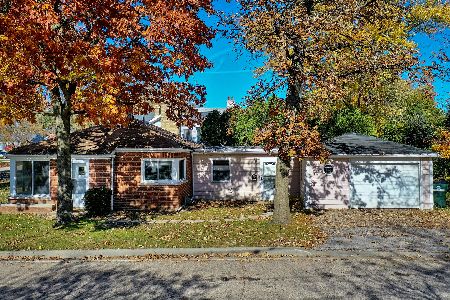401 South Street, Barrington, Illinois 60010
$382,250
|
Sold
|
|
| Status: | Closed |
| Sqft: | 3,374 |
| Cost/Sqft: | $121 |
| Beds: | 4 |
| Baths: | 3 |
| Year Built: | 1962 |
| Property Taxes: | $12,122 |
| Days On Market: | 2487 |
| Lot Size: | 0,31 |
Description
Amazing Opportunity in the Village!!! Looking for a fantastic home with plenty of room for everyone? Look no further. Hillside ranch offers 4 bedrooms and 3 full baths, open concept living area, attached 2 car garage plus extra parking, 4 season sun room, screened porch and room galore to enjoy! Updated kitchen has granite countertops, stainless steel appliances, built in breakfast bar, desk and eat in table area. Master bedroom has vaulted ceiling, woodburning fireplace, two large walk in closets and master bath with double sink and spa tub. Two separate basements areas provide rec room, office, full bath and potential for additional bedrooms. If stairs are an issue, home can be entered from South St. and all main living areas are on same level. Great lot with fenced yard and amazing perennial flower beds plus two fountains to enjoy. This home must be seen! Close to everything the Village offers. Barrington schools.
Property Specifics
| Single Family | |
| — | |
| Ranch | |
| 1962 | |
| Full | |
| — | |
| No | |
| 0.31 |
| Cook | |
| Barrington Village | |
| 0 / Not Applicable | |
| None | |
| Public | |
| Public Sewer | |
| 10328533 | |
| 01014030300000 |
Nearby Schools
| NAME: | DISTRICT: | DISTANCE: | |
|---|---|---|---|
|
Grade School
Grove Avenue Elementary School |
220 | — | |
|
Middle School
Barrington Middle School Ool(sta |
220 | Not in DB | |
|
High School
Barrington High School |
220 | Not in DB | |
Property History
| DATE: | EVENT: | PRICE: | SOURCE: |
|---|---|---|---|
| 28 Jun, 2019 | Sold | $382,250 | MRED MLS |
| 17 May, 2019 | Under contract | $409,900 | MRED MLS |
| 2 Apr, 2019 | Listed for sale | $409,900 | MRED MLS |
Room Specifics
Total Bedrooms: 4
Bedrooms Above Ground: 4
Bedrooms Below Ground: 0
Dimensions: —
Floor Type: Carpet
Dimensions: —
Floor Type: Carpet
Dimensions: —
Floor Type: Carpet
Full Bathrooms: 3
Bathroom Amenities: Separate Shower,Double Sink,Soaking Tub
Bathroom in Basement: 1
Rooms: Office,Recreation Room,Foyer,Enclosed Porch Heated,Screened Porch,Sitting Room,Breakfast Room,Bonus Room
Basement Description: Finished,Exterior Access
Other Specifics
| 2 | |
| — | |
| Asphalt | |
| — | |
| Corner Lot,Fenced Yard | |
| 203 X 65 | |
| Unfinished | |
| Full | |
| Vaulted/Cathedral Ceilings, Skylight(s), Hardwood Floors, First Floor Bedroom, In-Law Arrangement, First Floor Full Bath | |
| Range, Microwave, Dishwasher, Refrigerator, Washer, Dryer, Disposal | |
| Not in DB | |
| Street Lights, Street Paved | |
| — | |
| — | |
| Wood Burning |
Tax History
| Year | Property Taxes |
|---|---|
| 2019 | $12,122 |
Contact Agent
Nearby Similar Homes
Nearby Sold Comparables
Contact Agent
Listing Provided By
Baird & Warner

