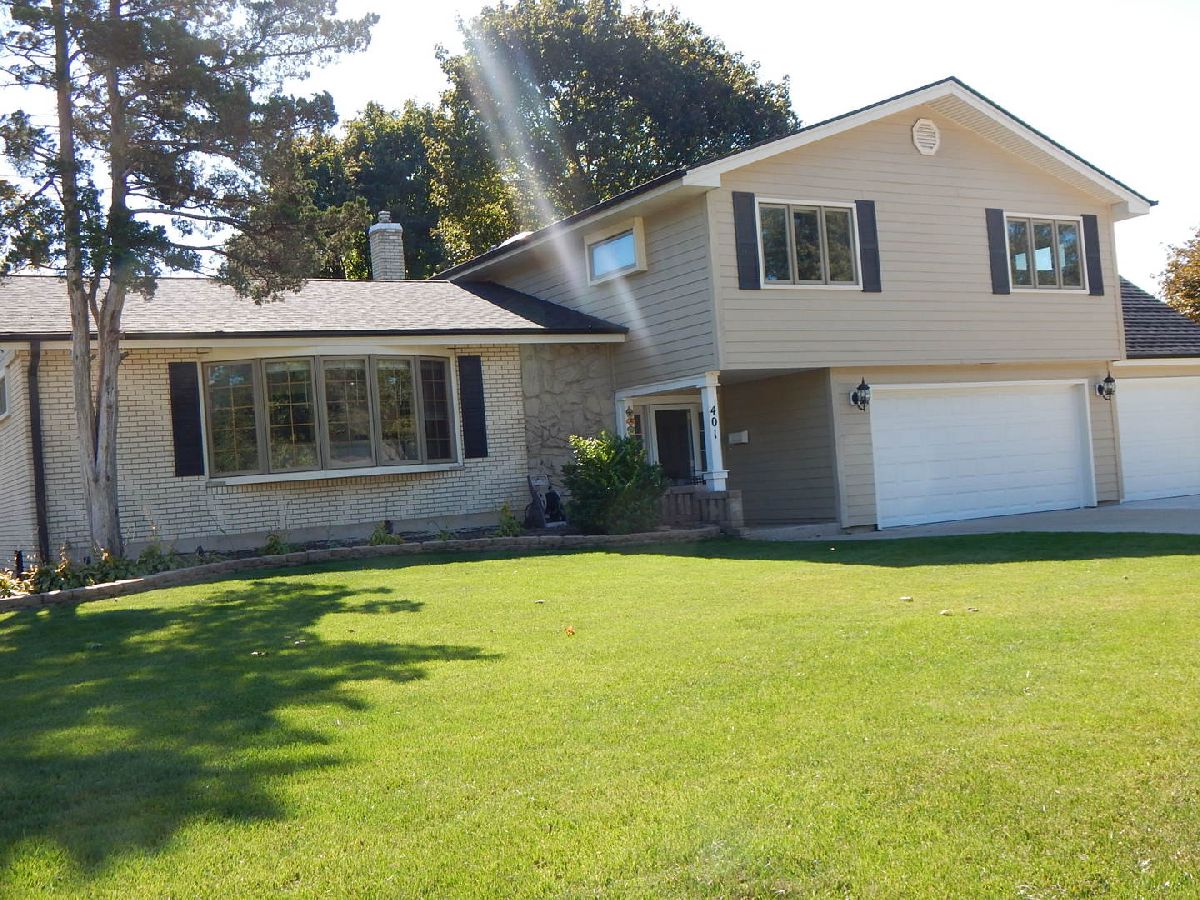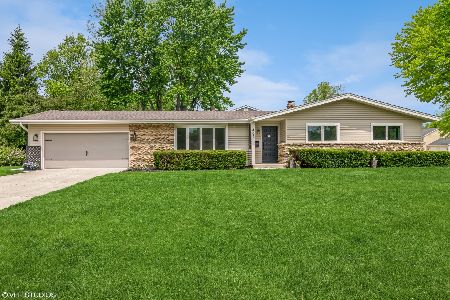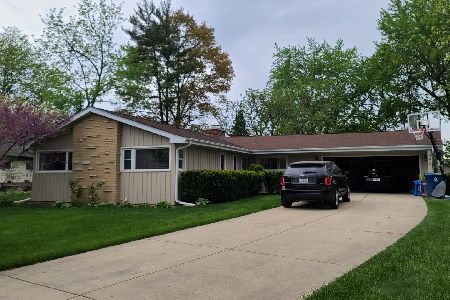401 Surrey Road, Bartlett, Illinois 60103
$357,500
|
Sold
|
|
| Status: | Closed |
| Sqft: | 2,261 |
| Cost/Sqft: | $155 |
| Beds: | 4 |
| Baths: | 3 |
| Year Built: | 1968 |
| Property Taxes: | $9,457 |
| Days On Market: | 1934 |
| Lot Size: | 0,35 |
Description
This one will make you glad you waited for just the right house. Updated throughout and move-in ready. Spacious foyer with a drop zone; beautifully update kitchen with a 7ft island/breakfast bar and skylight; living room features a dry bar with wine cooler. 4 generous bedrooms on the upper level with walk-in closets in Master & 4th Bedrooms. Finished sub-basement adds a flexible living space so everybody has room to relax. Tandem two car garage was added to original 2 car garage approximately 3 years ago. This has everything your wanted.
Property Specifics
| Single Family | |
| — | |
| Quad Level | |
| 1968 | |
| Partial | |
| SPLIT | |
| No | |
| 0.35 |
| Du Page | |
| Williamsburg Estates | |
| 0 / Not Applicable | |
| None | |
| Public | |
| Public Sewer | |
| 10897041 | |
| 0103206001 |
Nearby Schools
| NAME: | DISTRICT: | DISTANCE: | |
|---|---|---|---|
|
Grade School
Bartlett Elementary School |
46 | — | |
|
Middle School
East View Middle School |
46 | Not in DB | |
|
High School
South Elgin High School |
46 | Not in DB | |
Property History
| DATE: | EVENT: | PRICE: | SOURCE: |
|---|---|---|---|
| 10 Nov, 2011 | Sold | $256,500 | MRED MLS |
| 17 Oct, 2011 | Under contract | $259,900 | MRED MLS |
| — | Last price change | $269,900 | MRED MLS |
| 5 Sep, 2011 | Listed for sale | $269,900 | MRED MLS |
| 21 Dec, 2020 | Sold | $357,500 | MRED MLS |
| 12 Oct, 2020 | Under contract | $350,000 | MRED MLS |
| 8 Oct, 2020 | Listed for sale | $350,000 | MRED MLS |
































Room Specifics
Total Bedrooms: 4
Bedrooms Above Ground: 4
Bedrooms Below Ground: 0
Dimensions: —
Floor Type: Wood Laminate
Dimensions: —
Floor Type: Wood Laminate
Dimensions: —
Floor Type: Wood Laminate
Full Bathrooms: 3
Bathroom Amenities: Double Sink,No Tub
Bathroom in Basement: 0
Rooms: Recreation Room,Foyer,Storage,Walk In Closet,Storage
Basement Description: Finished,Sub-Basement
Other Specifics
| 4 | |
| Concrete Perimeter | |
| Concrete | |
| Deck | |
| Corner Lot | |
| 164X95 | |
| Unfinished | |
| Full | |
| Skylight(s), Bar-Dry, Hardwood Floors, Wood Laminate Floors, Walk-In Closet(s), Some Carpeting, Some Wood Floors, Granite Counters | |
| Double Oven, Microwave, Dishwasher, Refrigerator, Stainless Steel Appliance(s), Range | |
| Not in DB | |
| Sidewalks, Street Lights, Street Paved | |
| — | |
| — | |
| Wood Burning, Attached Fireplace Doors/Screen |
Tax History
| Year | Property Taxes |
|---|---|
| 2011 | $7,969 |
| 2020 | $9,457 |
Contact Agent
Nearby Sold Comparables
Contact Agent
Listing Provided By
Keller Williams Success Realty






