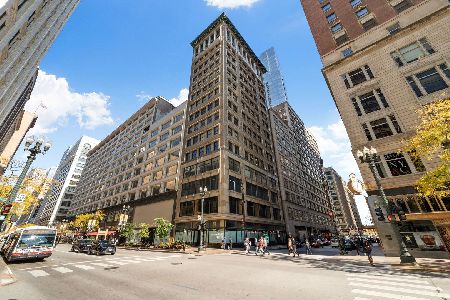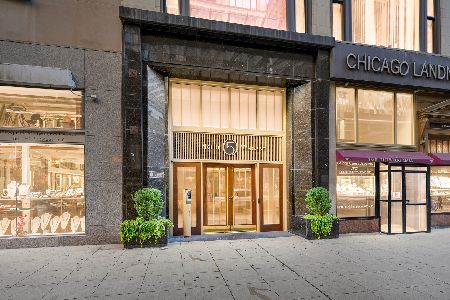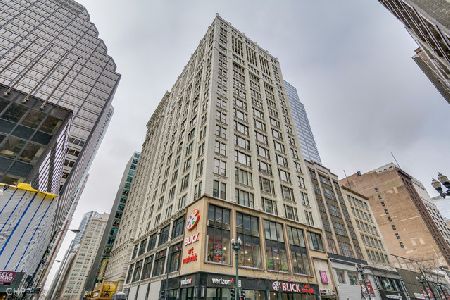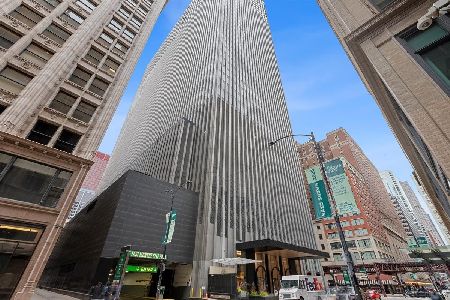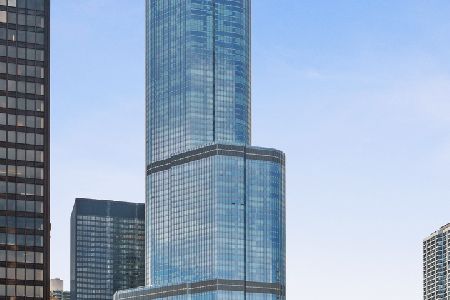401 Wabash Avenue, Near North Side, Chicago, Illinois 60611
$2,200,000
|
Sold
|
|
| Status: | Closed |
| Sqft: | 3,080 |
| Cost/Sqft: | $778 |
| Beds: | 3 |
| Baths: | 4 |
| Year Built: | 2008 |
| Property Taxes: | $52,435 |
| Days On Market: | 1540 |
| Lot Size: | 0,00 |
Description
Stunning 3 Bedroom/3.5 bathroom unit on the 78th floor. Built by World renowned Skidmore Owings & Merrill Architect: Adrian Smith, the designer of the Chicago's Trump Tower. The building integrates three setback features designed to present an impressive visual continuity reflecting the neighboring skyline and water views. This A tier is the most prestigious large 3 bedroom unit on the 78th floor. This spectacular 3 bed + den/3.5 bathrooms features a perfect floorplan and perfect layout with panoramic floor to ceiling windows, 3 fireplaces, very high ceilings, and hardwood floors in all rooms. State of the art kitchen with Miele, Wolf and Sub Zero stainless steel appliances. Master suite with huge his & hers closets, and spa-like master bath. Second and third bedrooms also have en-suite baths. Access Trump's 5 Star Amenities. 2 Parking Spaces Included.
Property Specifics
| Condos/Townhomes | |
| 89 | |
| — | |
| 2008 | |
| None | |
| — | |
| Yes | |
| — |
| Cook | |
| Trump Tower Chicago | |
| 3399 / Monthly | |
| Heat,Air Conditioning,Water,Gas,Parking,Doorman,TV/Cable,Exercise Facilities,Pool,Exterior Maintenance,Lawn Care,Scavenger,Snow Removal | |
| Lake Michigan | |
| Public Sewer | |
| 11231462 | |
| 17101350381814 |
Property History
| DATE: | EVENT: | PRICE: | SOURCE: |
|---|---|---|---|
| 3 May, 2016 | Listed for sale | $0 | MRED MLS |
| 26 Oct, 2021 | Sold | $2,200,000 | MRED MLS |
| 8 Oct, 2021 | Under contract | $2,395,000 | MRED MLS |
| 28 Sep, 2021 | Listed for sale | $2,395,000 | MRED MLS |
| 6 May, 2025 | Sold | $2,050,000 | MRED MLS |
| 25 Mar, 2025 | Under contract | $2,200,000 | MRED MLS |
| 12 Feb, 2025 | Listed for sale | $2,200,000 | MRED MLS |
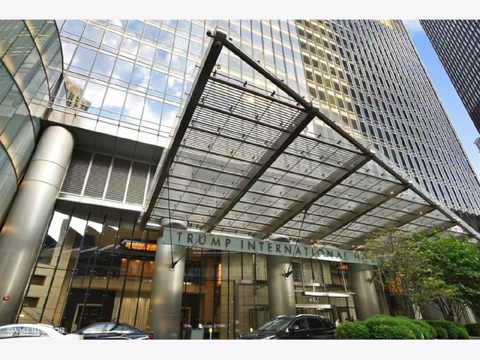
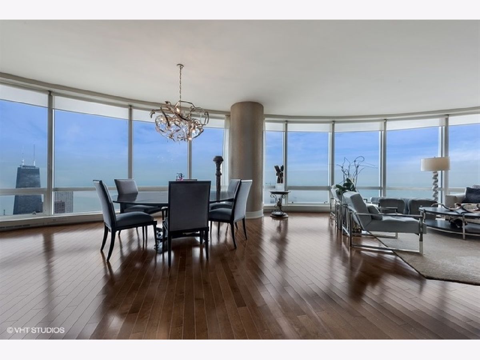
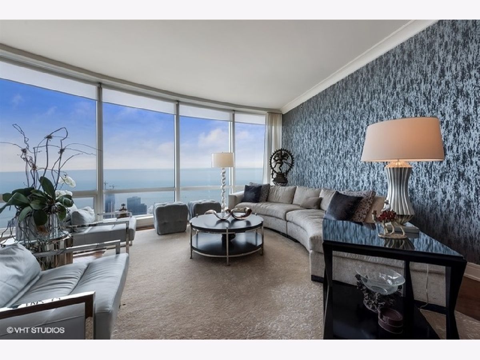
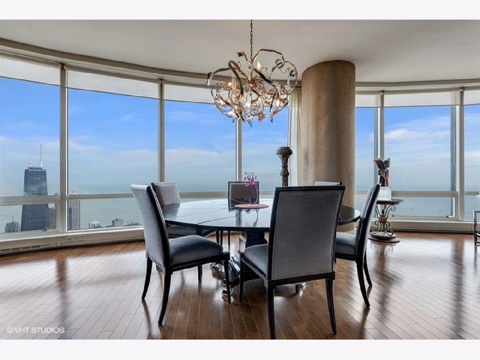
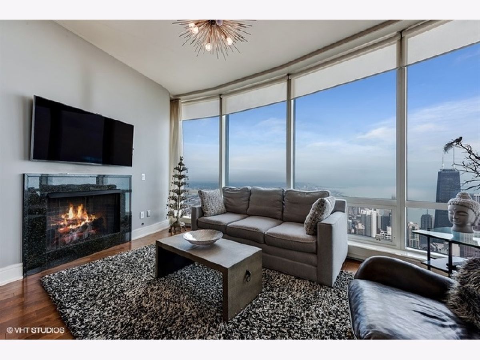
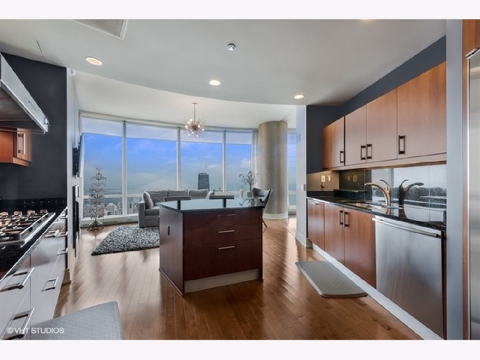
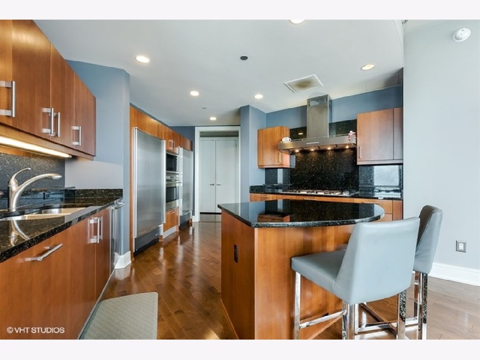
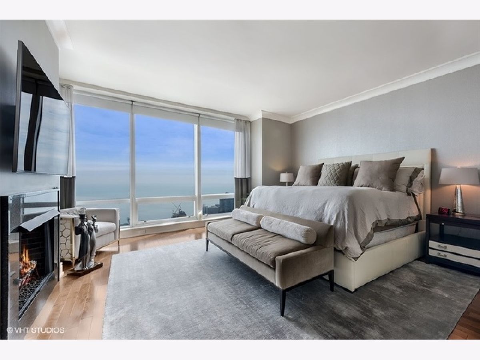
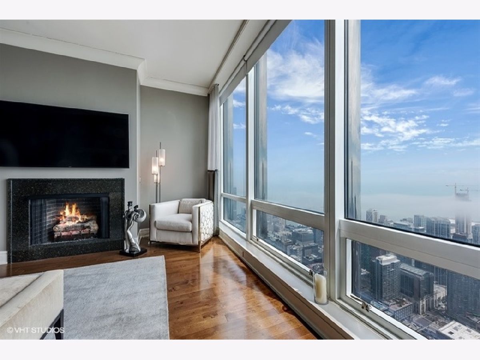
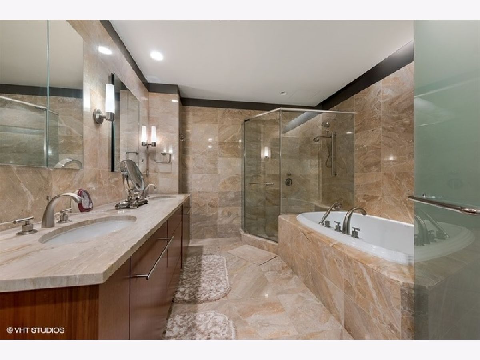
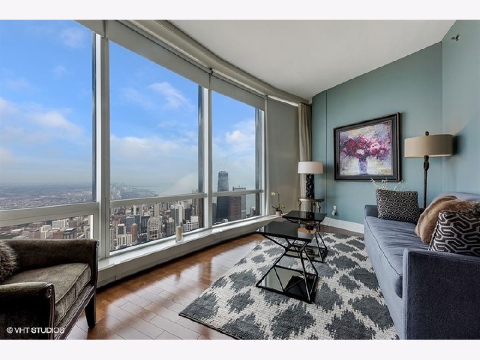
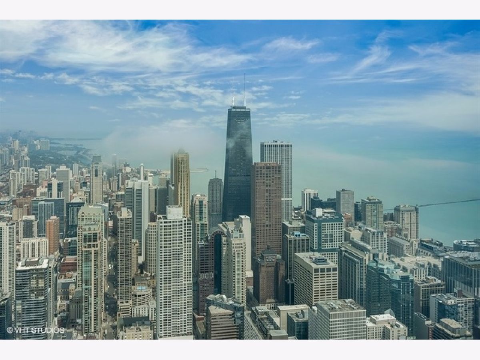
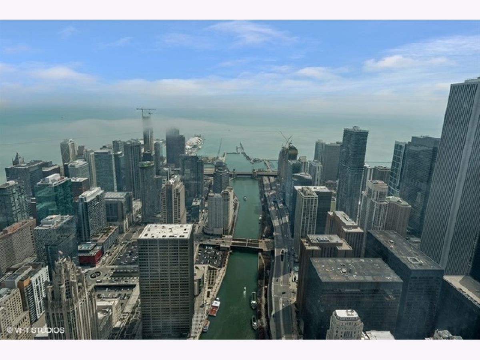
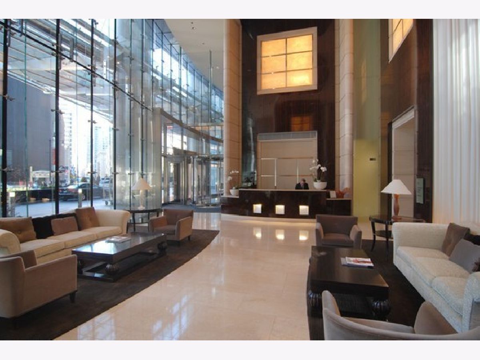
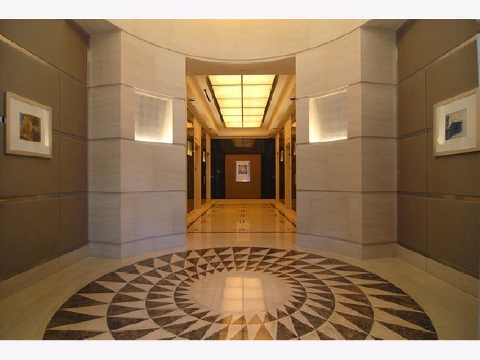
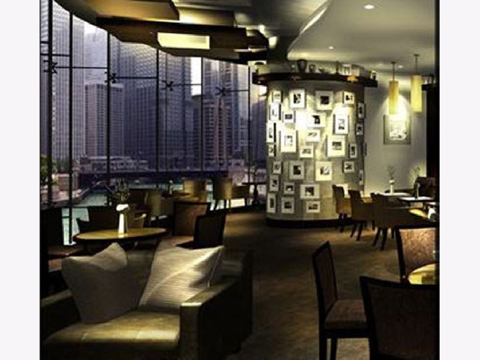
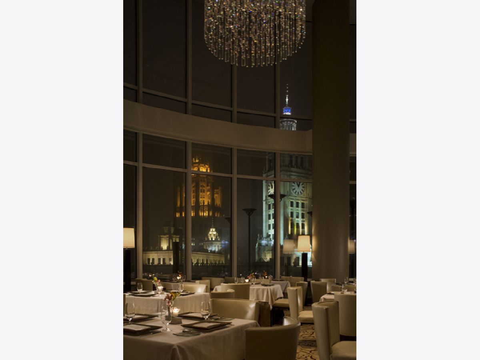
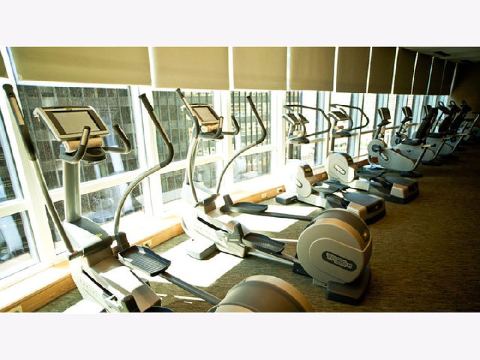
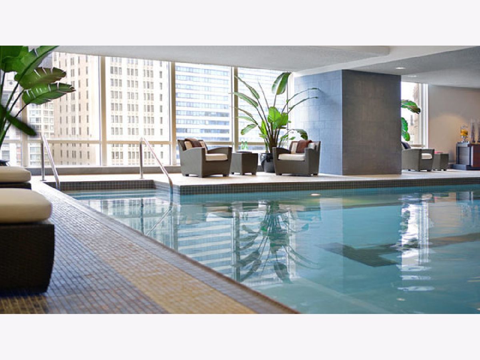
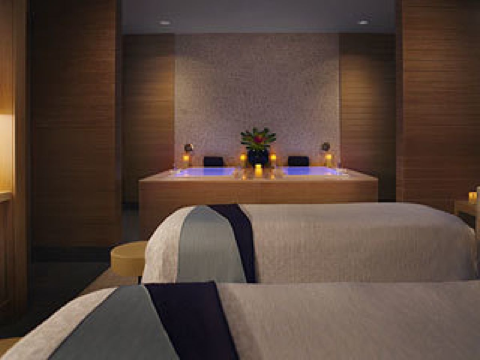
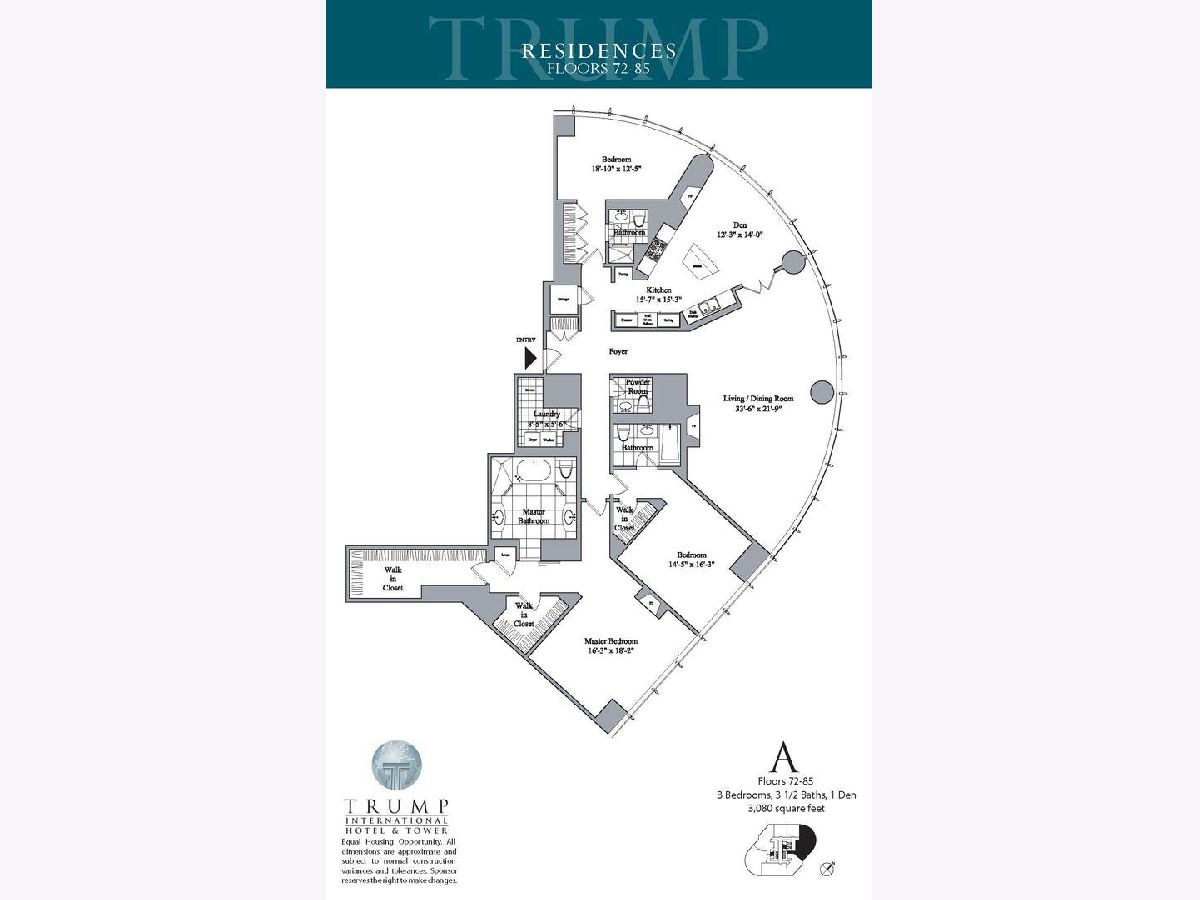
Room Specifics
Total Bedrooms: 3
Bedrooms Above Ground: 3
Bedrooms Below Ground: 0
Dimensions: —
Floor Type: Hardwood
Dimensions: —
Floor Type: Hardwood
Full Bathrooms: 4
Bathroom Amenities: Whirlpool,Separate Shower,Double Sink
Bathroom in Basement: 0
Rooms: Foyer,Storage,Walk In Closet
Basement Description: None
Other Specifics
| 2 | |
| — | |
| — | |
| — | |
| — | |
| COMMON | |
| — | |
| Full | |
| Hardwood Floors, Laundry Hook-Up in Unit | |
| Range, Microwave, Dishwasher, Refrigerator, Washer, Dryer, Disposal, Stainless Steel Appliance(s) | |
| Not in DB | |
| — | |
| — | |
| Door Person, Elevator(s), Exercise Room, Storage, Health Club, On Site Manager/Engineer, Park, Party Room, Indoor Pool, Receiving Room, Restaurant, Sauna, Service Elevator(s), Steam Room, Valet/Cleaner, Business Center | |
| Gas Log |
Tax History
| Year | Property Taxes |
|---|---|
| 2021 | $52,435 |
| 2025 | $47,977 |
Contact Agent
Nearby Similar Homes
Nearby Sold Comparables
Contact Agent
Listing Provided By
Coldwell Banker Realty

