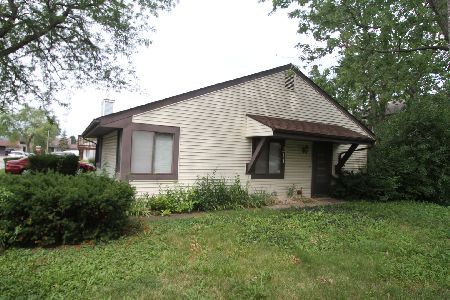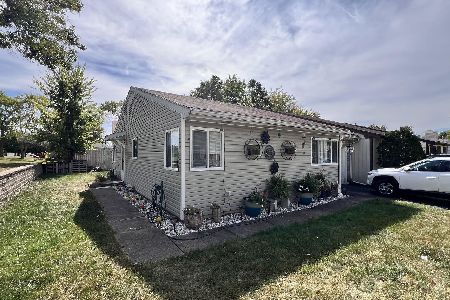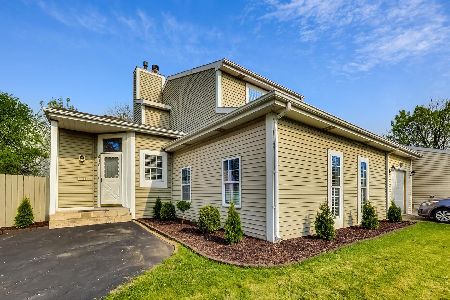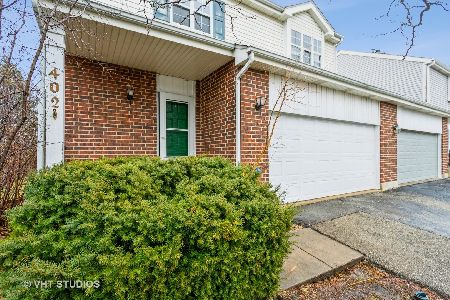401 Walden Court, Romeoville, Illinois 60446
$225,000
|
Sold
|
|
| Status: | Closed |
| Sqft: | 1,266 |
| Cost/Sqft: | $174 |
| Beds: | 3 |
| Baths: | 2 |
| Year Built: | 1994 |
| Property Taxes: | $4,422 |
| Days On Market: | 1704 |
| Lot Size: | 0,00 |
Description
End unit townhouse on cul-de-sac! Situated on a dead-end street, with one of the biggest lots in Honeytree subdivision, creates an unmatched tranquility and privacy. And on top of that, no living wall with the neighbor! From the moment you step in, your attention will be captured by tastefully done renovations. Main level enhanced with sleek modern wall design, New paint throughout (2021), New light fixtures (2021), gleaming laminate flooring leading to the Kitchen, which showcases granite countertops, mosaic tile backsplash, stainless steel appliances, cabinets painted (2021), New hardware (2021) and a generous size Pantry. 1st Floor Laundry (Samsung W/D, 2017-2019), for maintaining upstairs quality deep sleep. 2nd Floor, including staircases, has New carpet throughout (2021). Main bedroom and another two good size Bedrooms, share a freshly painted Bathroom (2021) with granite vanity, and tub wrapped with ceramic tile, including New rain shower head (2021). 2 Car Garage organized with custom wood shelves. Big items: Windows (2016), Roof (2017), Water Heater (2020). Fully fenced Backyard is the jewel of this home, with stone padded patio, fruit trees (apple, cherries, prunes), walnut tree and raspberries! Your dream home is waiting for you!
Property Specifics
| Condos/Townhomes | |
| 2 | |
| — | |
| 1994 | |
| None | |
| — | |
| No | |
| — |
| Will | |
| Honeytree | |
| 42 / Monthly | |
| Clubhouse,Pool | |
| Public | |
| Public Sewer | |
| 11095130 | |
| 1202271160160000 |
Nearby Schools
| NAME: | DISTRICT: | DISTANCE: | |
|---|---|---|---|
|
Grade School
Robert C Hill Elementary School |
365U | — | |
|
Middle School
John J Lukancic Middle School |
365U | Not in DB | |
|
High School
Romeoville High School |
365U | Not in DB | |
Property History
| DATE: | EVENT: | PRICE: | SOURCE: |
|---|---|---|---|
| 3 Jun, 2016 | Sold | $127,000 | MRED MLS |
| 14 Apr, 2016 | Under contract | $134,900 | MRED MLS |
| 18 Feb, 2016 | Listed for sale | $129,900 | MRED MLS |
| 8 Jun, 2021 | Sold | $225,000 | MRED MLS |
| 26 May, 2021 | Under contract | $219,900 | MRED MLS |
| 20 May, 2021 | Listed for sale | $219,900 | MRED MLS |
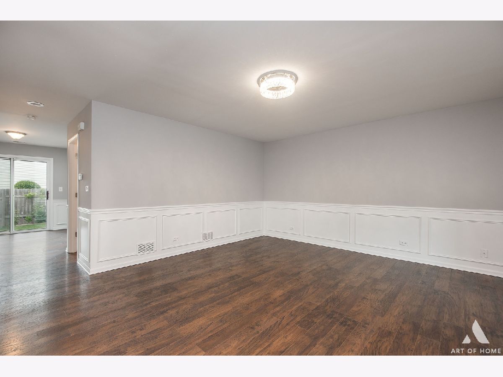
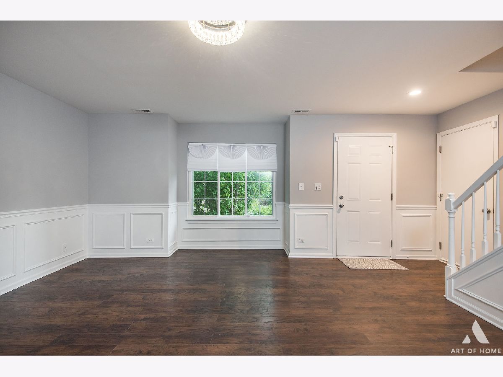
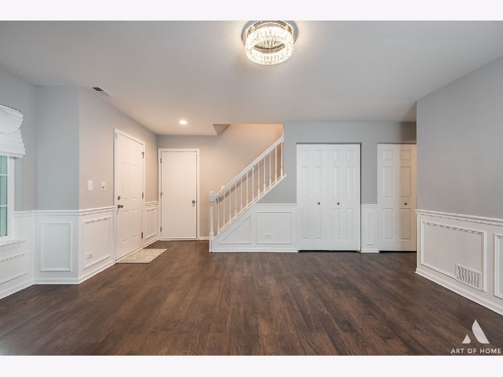
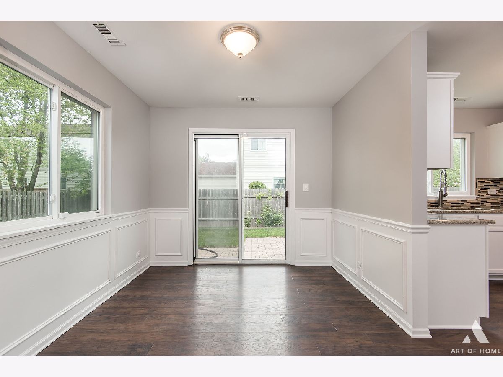
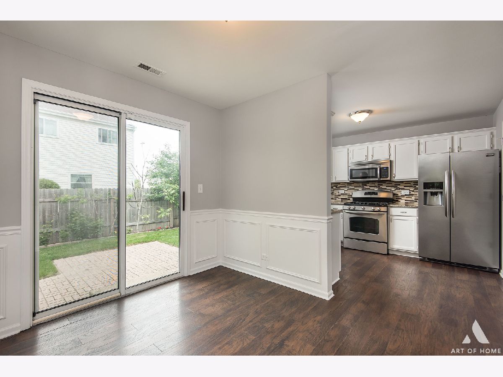
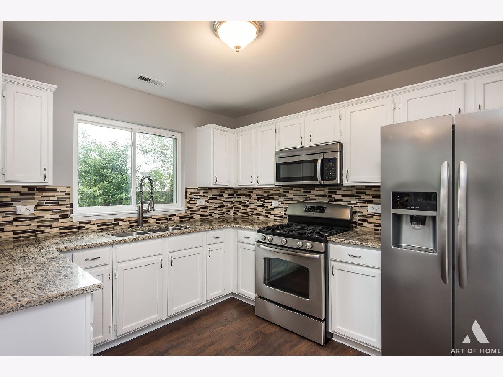
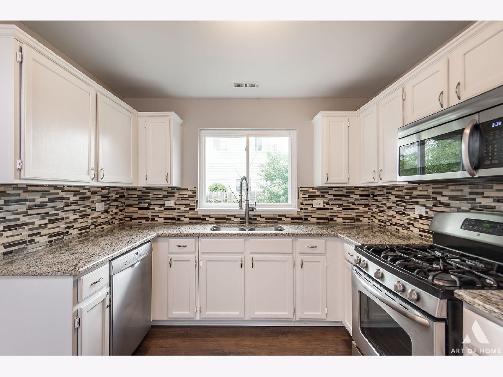
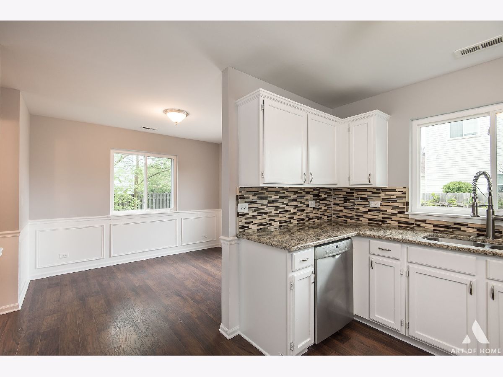
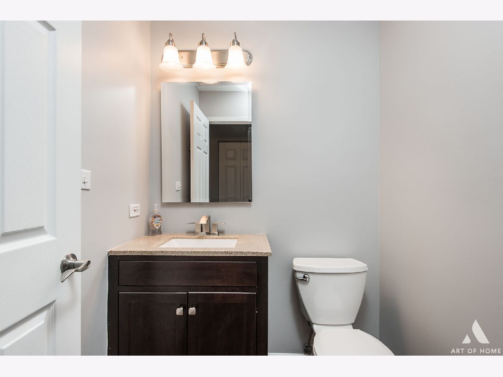
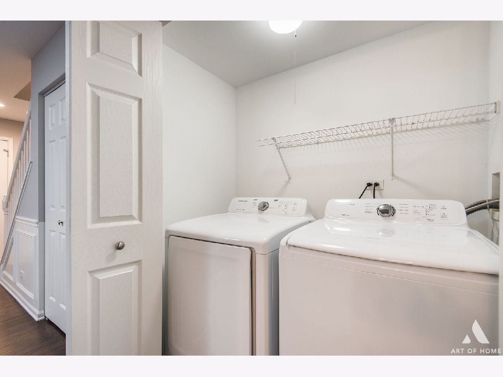
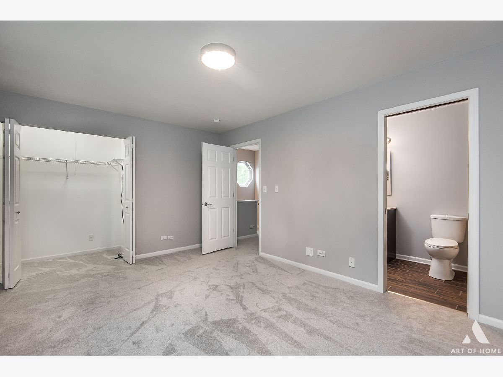
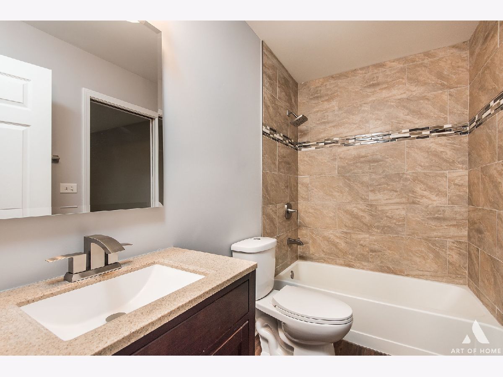
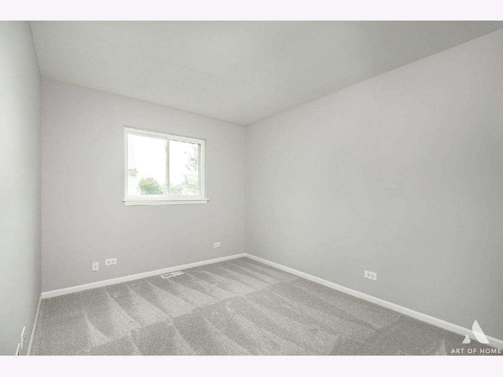
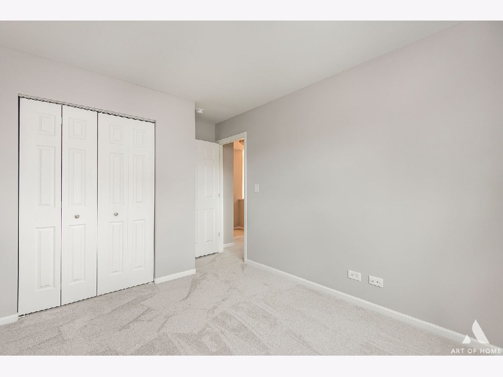
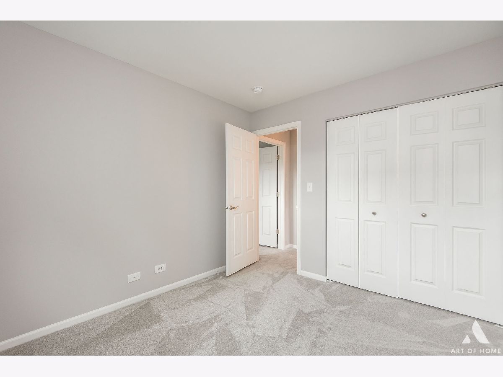
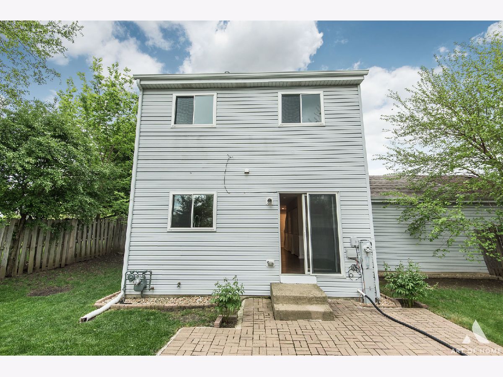
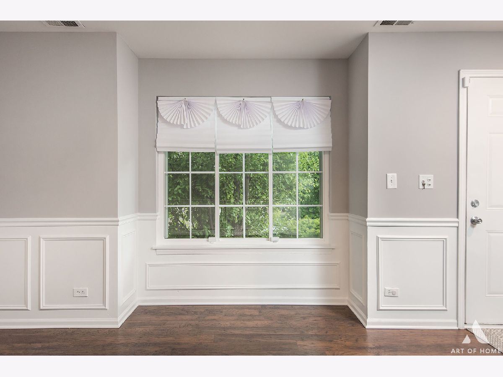
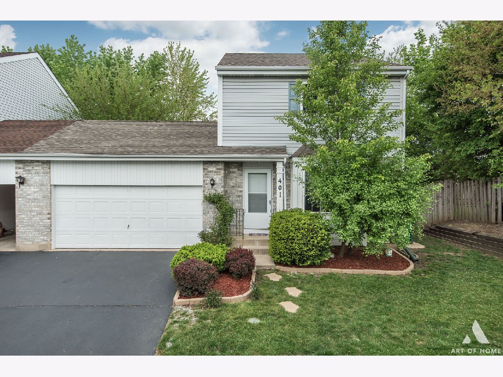
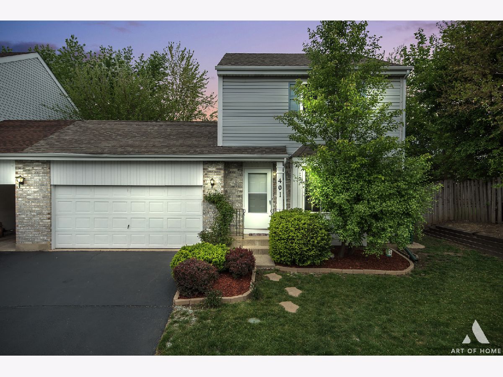
Room Specifics
Total Bedrooms: 3
Bedrooms Above Ground: 3
Bedrooms Below Ground: 0
Dimensions: —
Floor Type: Carpet
Dimensions: —
Floor Type: Carpet
Full Bathrooms: 2
Bathroom Amenities: Soaking Tub
Bathroom in Basement: 0
Rooms: No additional rooms
Basement Description: None
Other Specifics
| 2 | |
| Concrete Perimeter | |
| Asphalt | |
| Patio, End Unit | |
| Corner Lot,Cul-De-Sac,Fenced Yard | |
| 57 X 75 | |
| — | |
| — | |
| Wood Laminate Floors, First Floor Laundry, Laundry Hook-Up in Unit, Walk-In Closet(s), Some Carpeting, Granite Counters | |
| Range, Microwave, Dishwasher, Refrigerator, Washer, Dryer, Stainless Steel Appliance(s) | |
| Not in DB | |
| — | |
| — | |
| Park, Pool, Clubhouse | |
| — |
Tax History
| Year | Property Taxes |
|---|---|
| 2016 | $2,737 |
| 2021 | $4,422 |
Contact Agent
Nearby Similar Homes
Nearby Sold Comparables
Contact Agent
Listing Provided By
Redstart Inc.

