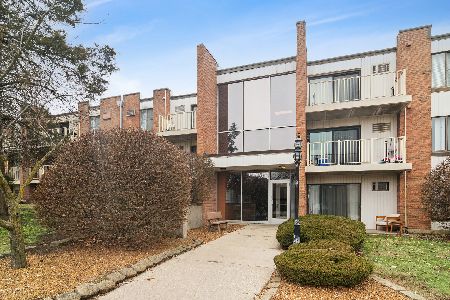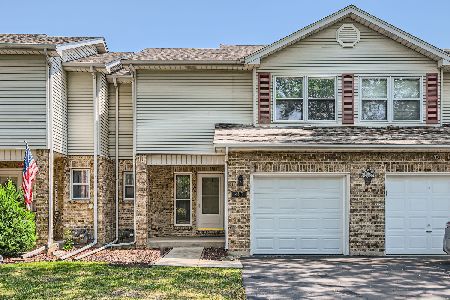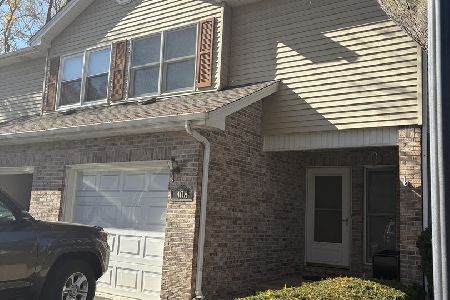401 Wenbriar Square, Addison, Illinois 60101
$292,000
|
Sold
|
|
| Status: | Closed |
| Sqft: | 1,594 |
| Cost/Sqft: | $176 |
| Beds: | 2 |
| Baths: | 3 |
| Year Built: | 1990 |
| Property Taxes: | $4,609 |
| Days On Market: | 1047 |
| Lot Size: | 0,00 |
Description
HIGHLY DESIRED 2-STORY END-UNIT TOWNHOME in coveted Wenbriar Square! This stunning home offers a blend of elegance, comfort and versatility. As you step inside, you'll immediately notice gleaming hardwood floors, tons of natural light and volume ceiling that create a warm and inviting ambiance. The main level boasts an open floor plan, perfect for entertaining! Well appointed kitchen features wood cabinetry and stainless steel appliances. Kitchen is open to the dining area and 2-story living room highlighting the grand, floor to ceiling windows and fireplace. Step out onto the serene patio for a moment of solitude, or start your summer grilling! Lots of green space. Two generous bedrooms upstairs, including primary bedroom with an updated ensuite bath and two fabulous closets including walk-in. Additional, updated full bathroom on this level for added convenience. Versatile loft area can serve as your new work-from-home area or a play space! The basement is fully finished and features hardwood floors. Plenty of room to create the ultimate hangout, home gym, or rec area. Recent updates include: NEW roof (2022), tuck pointing (2020), NEW chimney cap and caulk (2017), caulked windows (2020), NEW storm windows installed in (2020), NEW AC (2019), and NEW furnace (2018). Conveniently located close to multiple Metra lines and with easy access to highways, a prime location for commuters and those seeking ease of travel. Many tasty dining options and convenient shopping. Welcome home!
Property Specifics
| Condos/Townhomes | |
| 2 | |
| — | |
| 1990 | |
| — | |
| — | |
| No | |
| — |
| Du Page | |
| Wenbriar Square | |
| 200 / Monthly | |
| — | |
| — | |
| — | |
| 11762841 | |
| 0333201061 |
Nearby Schools
| NAME: | DISTRICT: | DISTANCE: | |
|---|---|---|---|
|
Grade School
Fullerton Elementary School |
4 | — | |
|
Middle School
Indian Trail Junior High School |
4 | Not in DB | |
|
High School
Addison Trail High School |
88 | Not in DB | |
Property History
| DATE: | EVENT: | PRICE: | SOURCE: |
|---|---|---|---|
| 22 May, 2023 | Sold | $292,000 | MRED MLS |
| 22 Apr, 2023 | Under contract | $279,900 | MRED MLS |
| 19 Apr, 2023 | Listed for sale | $279,900 | MRED MLS |
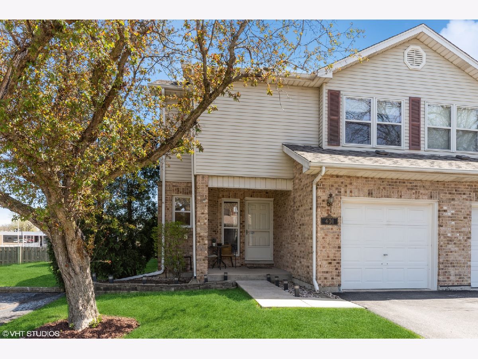
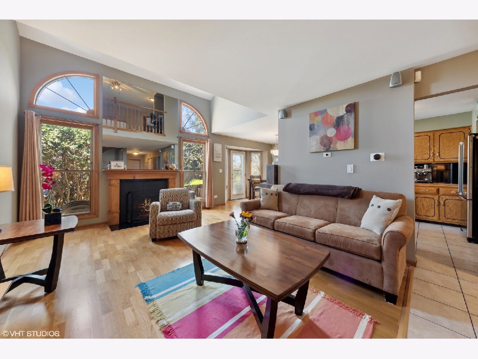
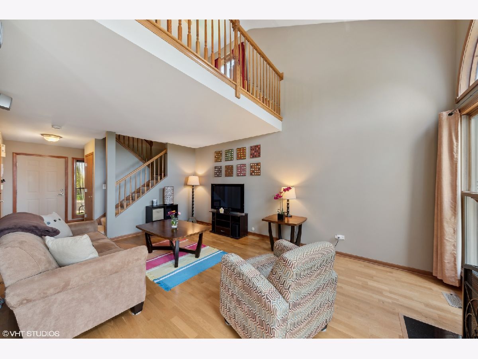
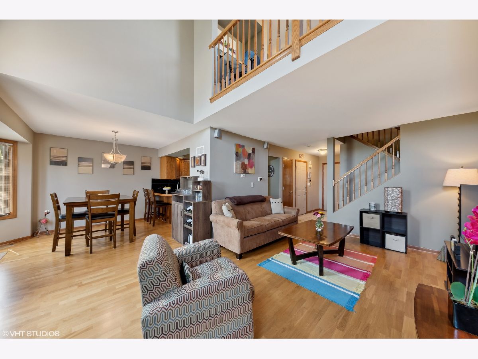
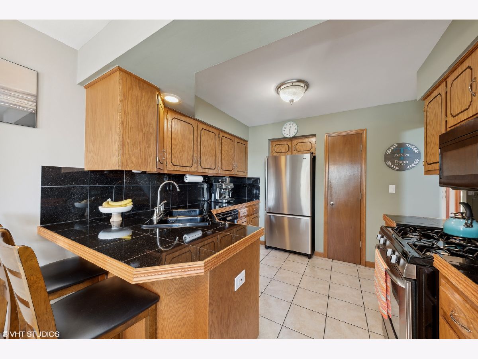
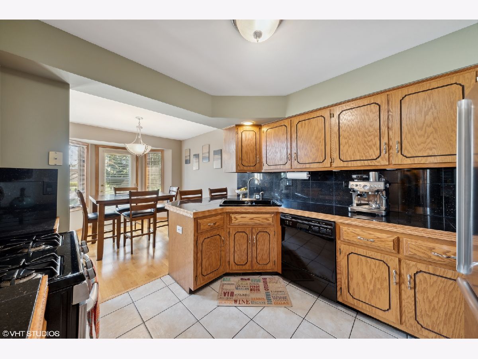
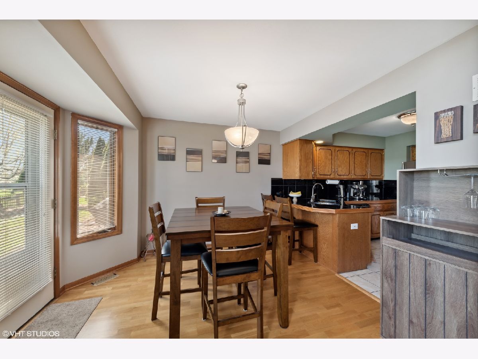
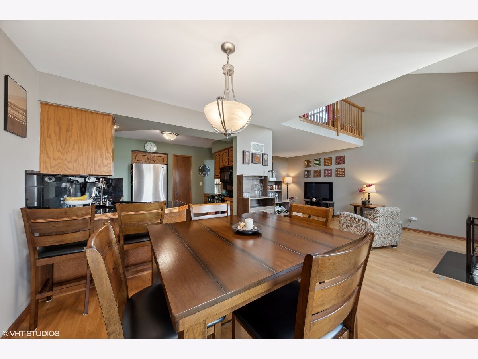
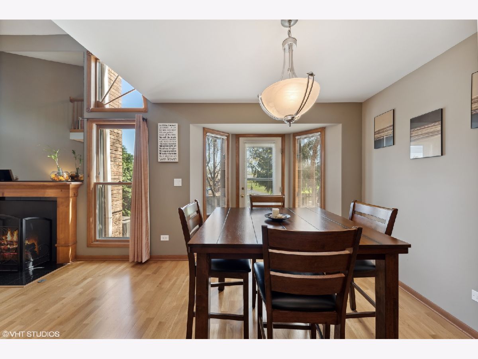
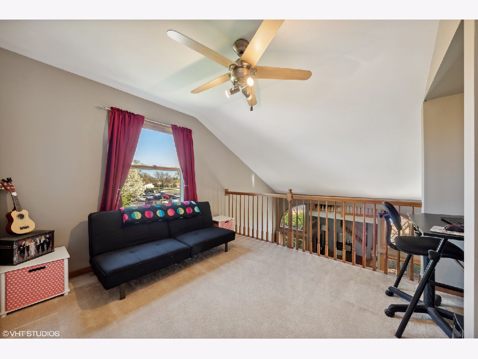
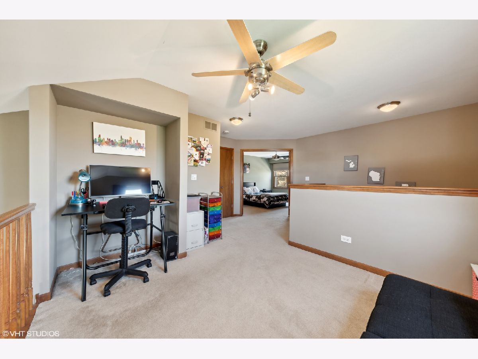
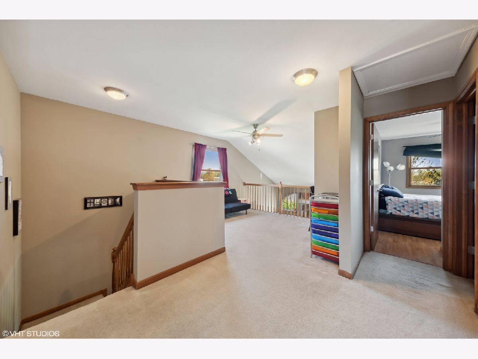
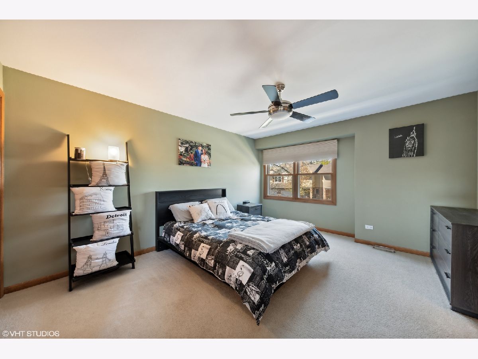
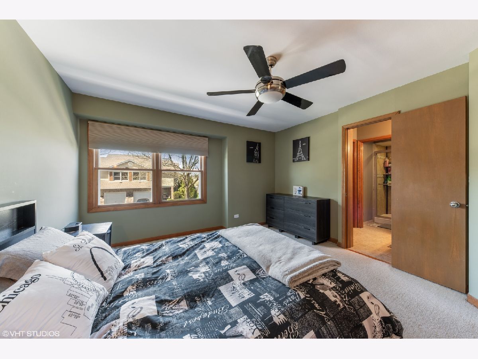
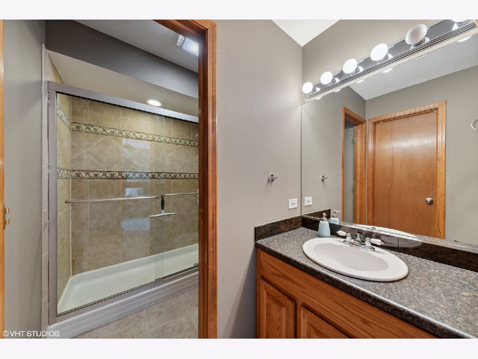
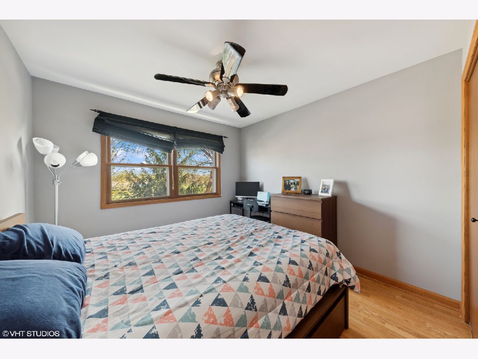
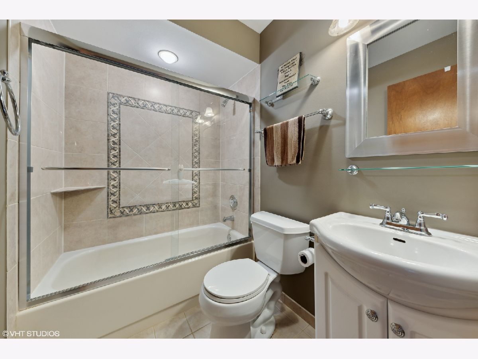
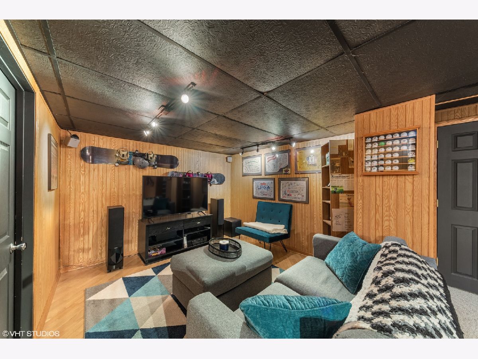
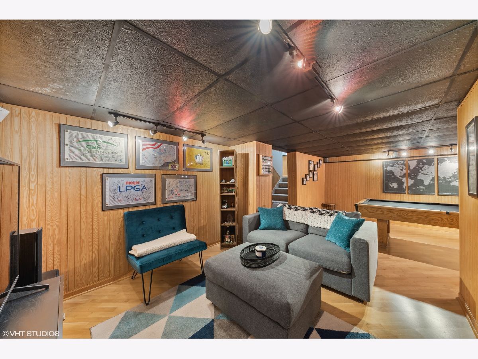
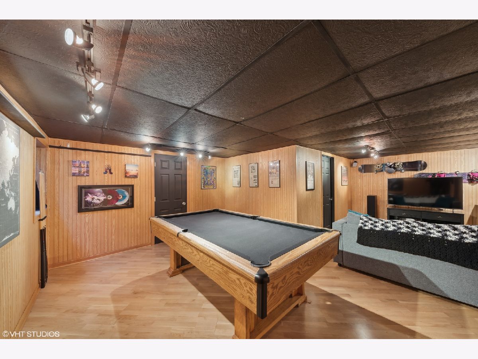
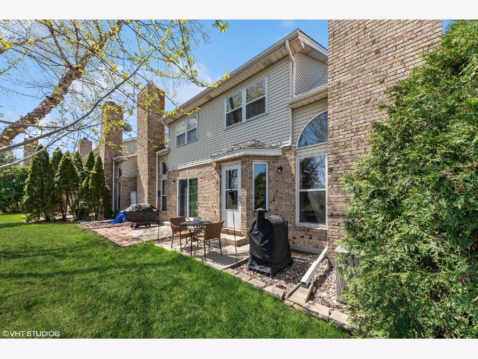
Room Specifics
Total Bedrooms: 2
Bedrooms Above Ground: 2
Bedrooms Below Ground: 0
Dimensions: —
Floor Type: —
Full Bathrooms: 3
Bathroom Amenities: —
Bathroom in Basement: 0
Rooms: —
Basement Description: Partially Finished
Other Specifics
| 1 | |
| — | |
| Asphalt | |
| — | |
| — | |
| 53X29X52X29 | |
| — | |
| — | |
| — | |
| — | |
| Not in DB | |
| — | |
| — | |
| — | |
| — |
Tax History
| Year | Property Taxes |
|---|---|
| 2023 | $4,609 |
Contact Agent
Nearby Sold Comparables
Contact Agent
Listing Provided By
@properties Christie's International Real Estate

