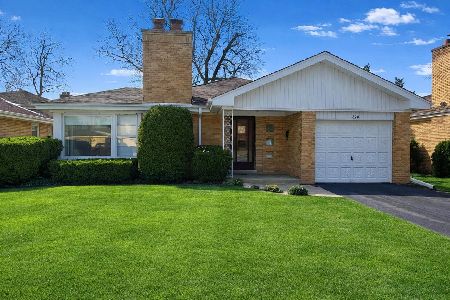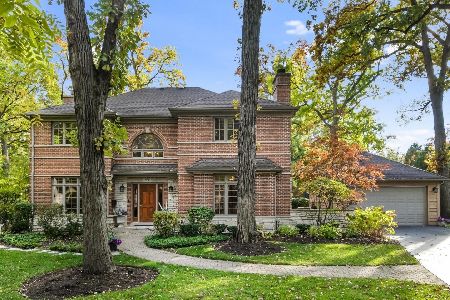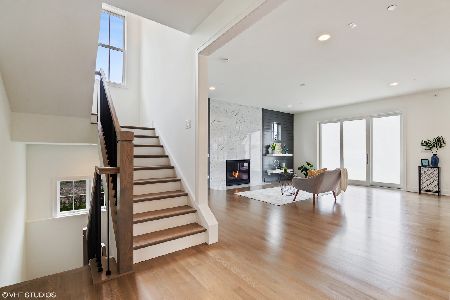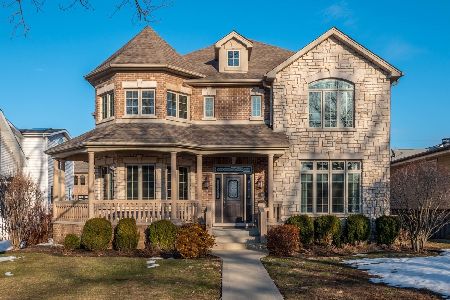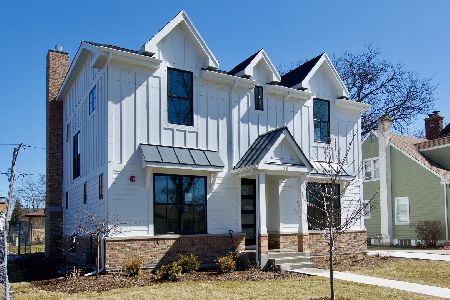401 Western Avenue, Park Ridge, Illinois 60068
$625,000
|
Sold
|
|
| Status: | Closed |
| Sqft: | 2,079 |
| Cost/Sqft: | $303 |
| Beds: | 4 |
| Baths: | 2 |
| Year Built: | 1966 |
| Property Taxes: | $10,214 |
| Days On Market: | 608 |
| Lot Size: | 0,00 |
Description
This 2 story, true 4 bedroom Colonial style home has great curb appeal located in award winning Carpenter School District. Walk to Uptown, both Metra stations, Community Center, Post Office, Jewel, parks, schools and more! Minutes from O'hare and expressways. Natural light fills the spacious rooms which includes large Foyer with granite floors, Living Room with huge bay window overlooking beautiful treelined street and gas fireplace. There is a formal Dining Room conveniently located off large kitchen with table space and loads of cabinets with all SS appliances (refridgerator is not included) and sliding patio doors out to brick paved patio for your summertime enjoyment. First floor family room with beamed ceiling and closet also with access to patio and yard has hardwood floor. Half bath on main floor. All 4 bedrooms are a good size with ample closets. Master bedroom has 2 double door closets. Full bathroom is large with granite counter and has been updated. The full finished basement adds so much to your family enjoyment with wood burning fireplace and bar. There is a work room, concret crawl great for storage and laundry room as well. Concrete side drive to 2 car garage and lovely yard almost completely fenced. Roof is only 2 years new. Home features a sump pump with a battery back-up. Newer Trane A/C. This is an Estate Sale and is being sold As-Is.
Property Specifics
| Single Family | |
| — | |
| — | |
| 1966 | |
| — | |
| COLONIAL 2-STORY | |
| No | |
| — |
| Cook | |
| — | |
| — / Not Applicable | |
| — | |
| — | |
| — | |
| 11871867 | |
| 09263050070000 |
Nearby Schools
| NAME: | DISTRICT: | DISTANCE: | |
|---|---|---|---|
|
Grade School
George B Carpenter Elementary Sc |
64 | — | |
|
Middle School
Emerson Middle School |
64 | Not in DB | |
|
High School
Maine South High School |
207 | Not in DB | |
Property History
| DATE: | EVENT: | PRICE: | SOURCE: |
|---|---|---|---|
| 23 Jul, 2024 | Sold | $625,000 | MRED MLS |
| 16 Jun, 2024 | Under contract | $629,000 | MRED MLS |
| 11 Jun, 2024 | Listed for sale | $629,000 | MRED MLS |
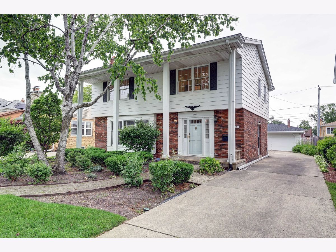
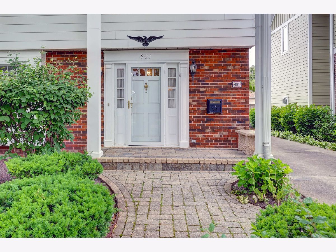
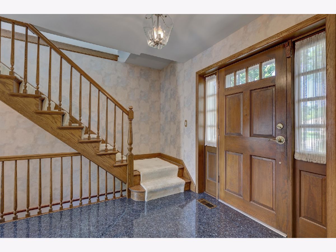
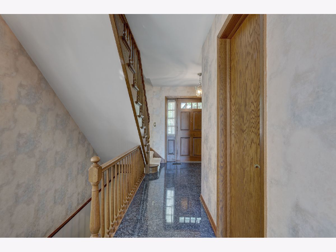
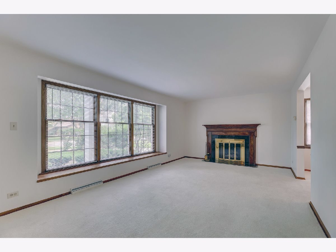
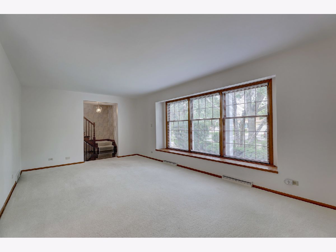
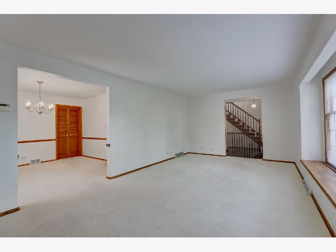
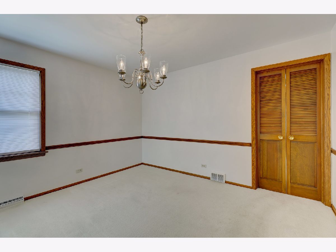
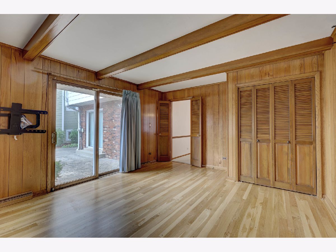
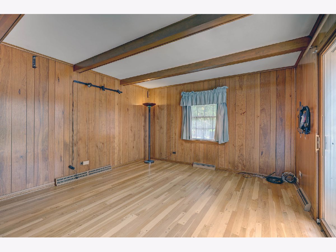
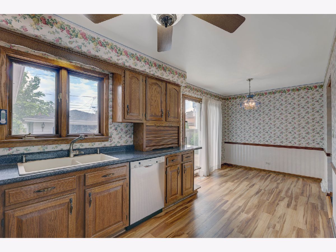
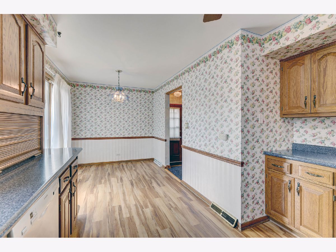
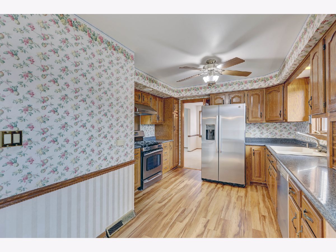
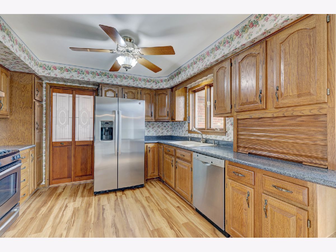
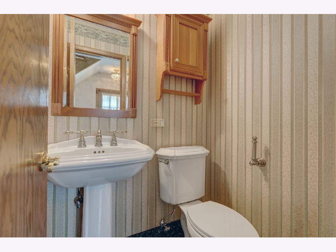
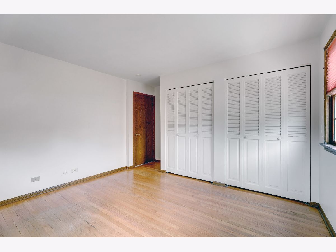
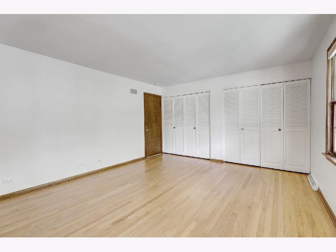
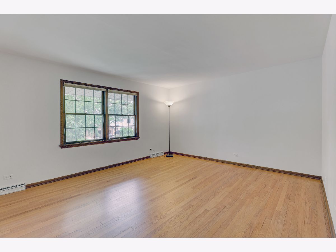
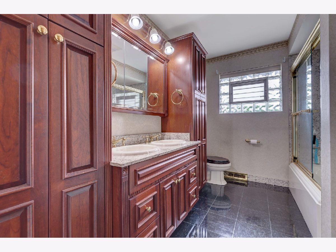
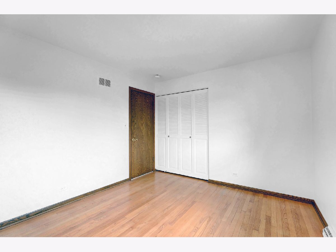
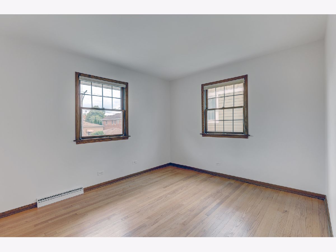
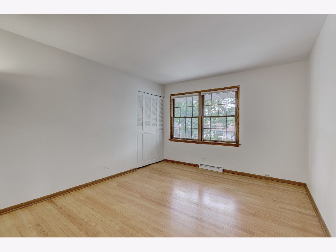
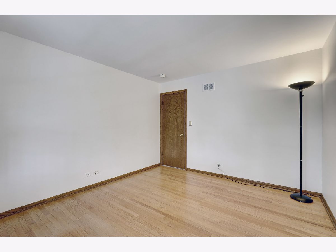
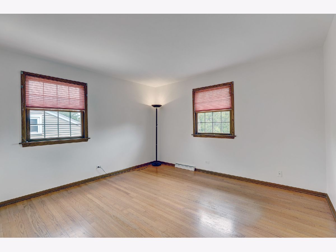
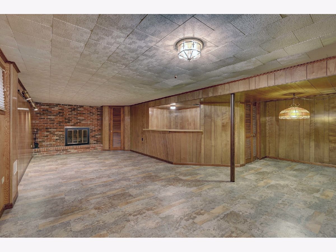
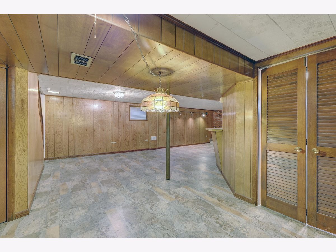
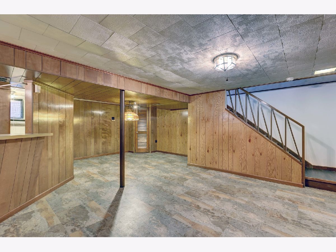
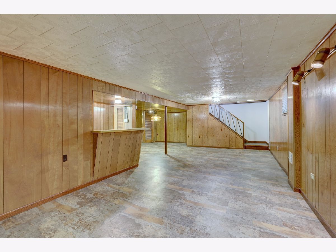
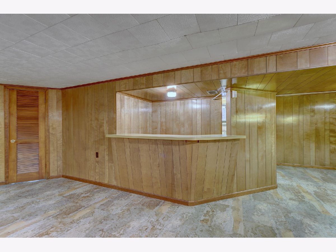
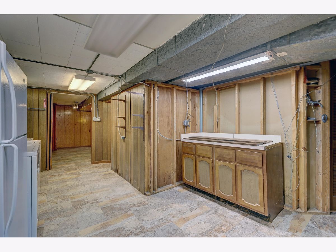
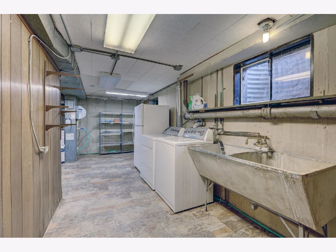
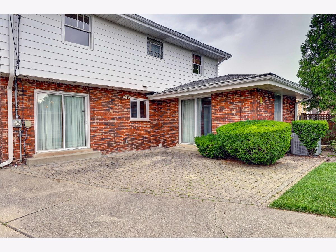
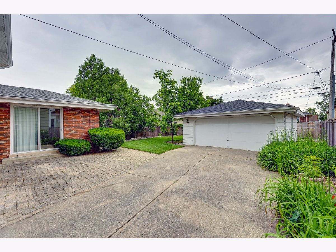
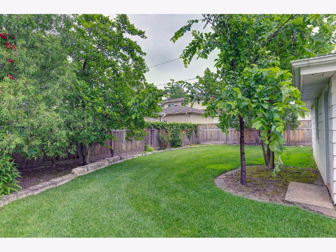
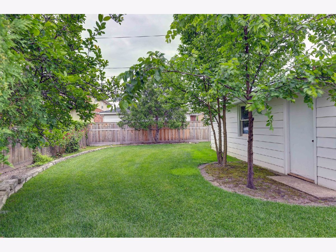
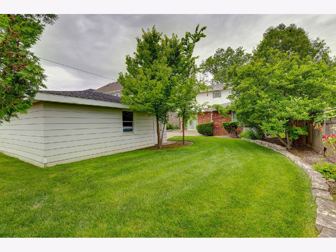
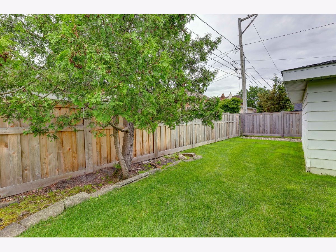
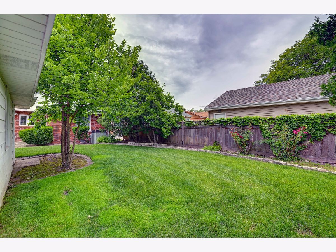
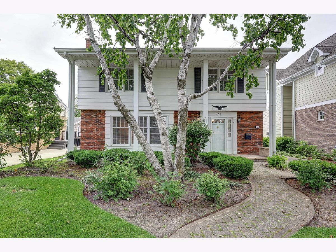
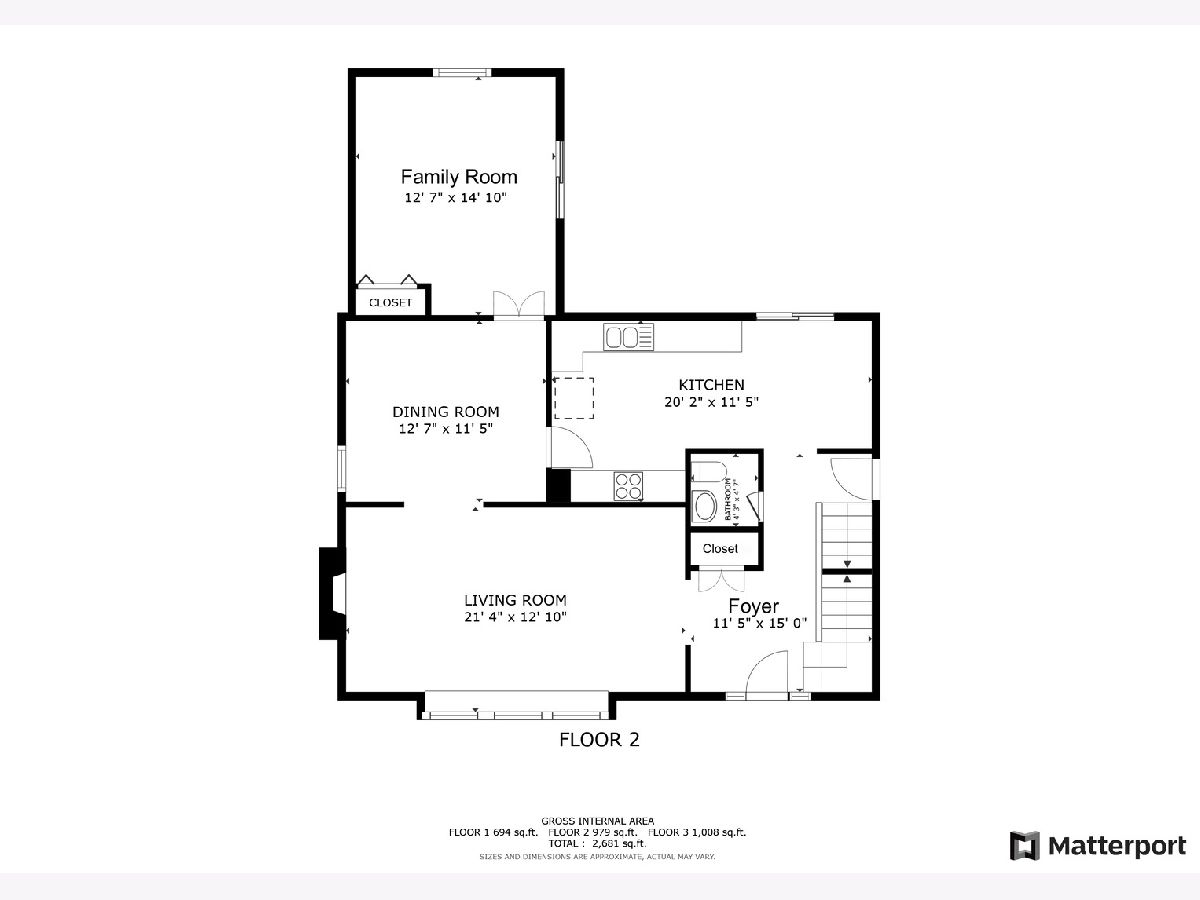
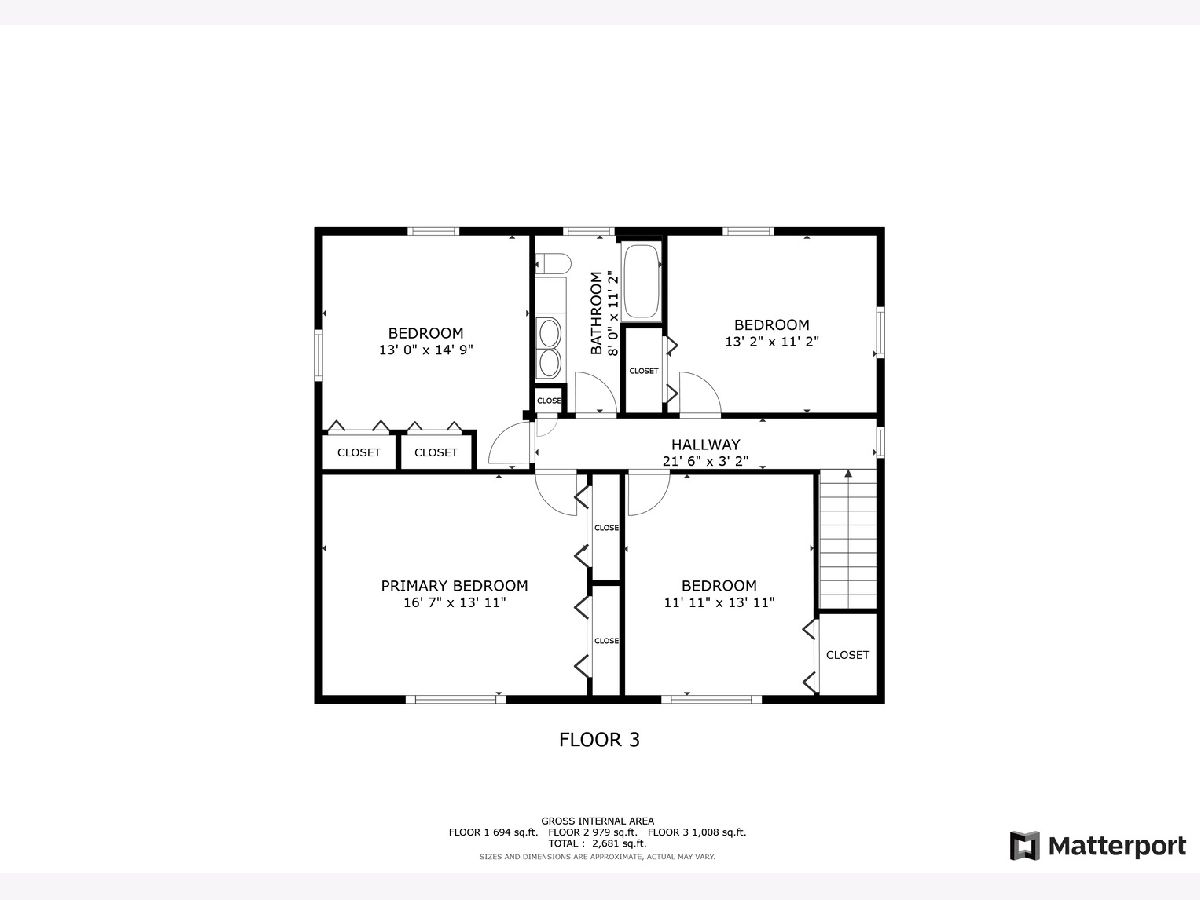
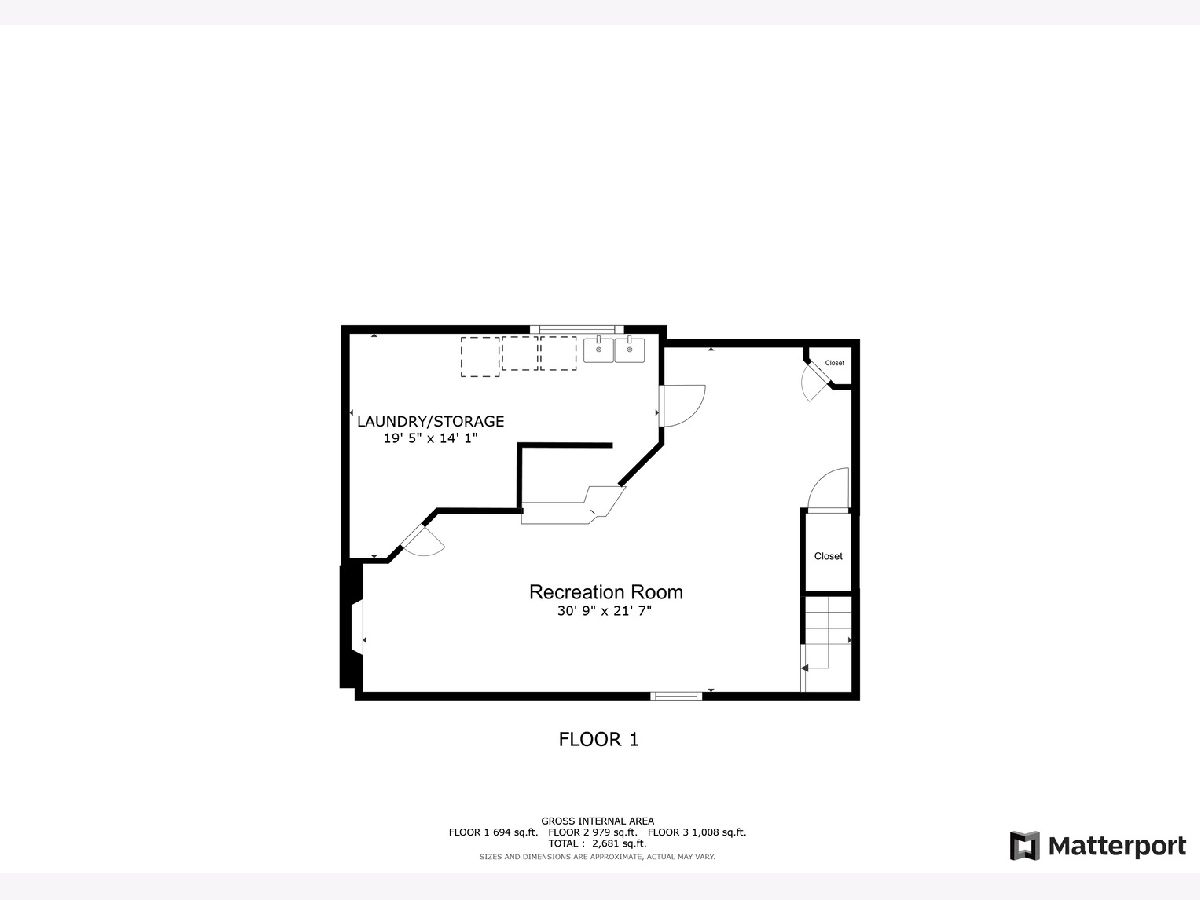
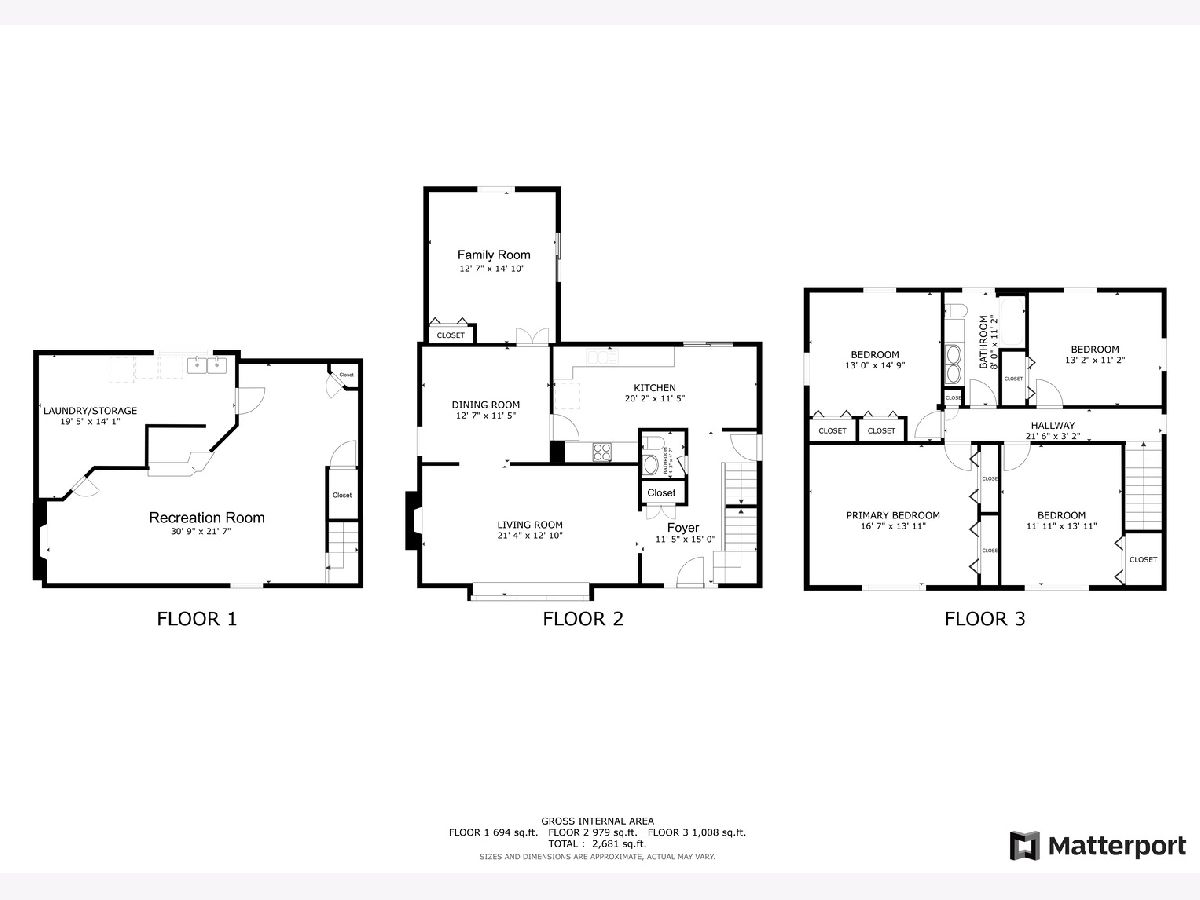
Room Specifics
Total Bedrooms: 4
Bedrooms Above Ground: 4
Bedrooms Below Ground: 0
Dimensions: —
Floor Type: —
Dimensions: —
Floor Type: —
Dimensions: —
Floor Type: —
Full Bathrooms: 2
Bathroom Amenities: Double Sink
Bathroom in Basement: 0
Rooms: —
Basement Description: Finished,Crawl,Rec/Family Area,Storage Space,Walk-Up Access
Other Specifics
| 2 | |
| — | |
| Concrete,Side Drive | |
| — | |
| — | |
| 50 X 132 | |
| — | |
| — | |
| — | |
| — | |
| Not in DB | |
| — | |
| — | |
| — | |
| — |
Tax History
| Year | Property Taxes |
|---|---|
| 2024 | $10,214 |
Contact Agent
Nearby Similar Homes
Nearby Sold Comparables
Contact Agent
Listing Provided By
Keller Williams Realty Ptnr,LL





