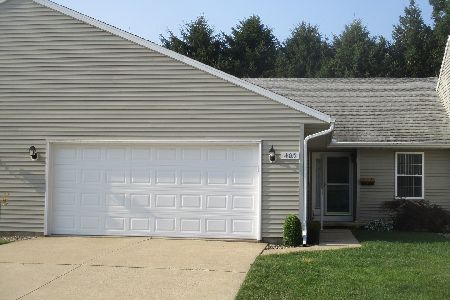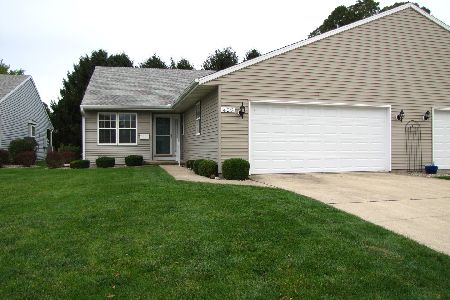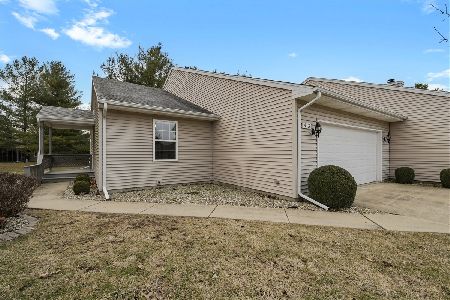401 Wilson, Tuscola, Illinois 61953
$92,000
|
Sold
|
|
| Status: | Closed |
| Sqft: | 1,283 |
| Cost/Sqft: | $83 |
| Beds: | 2 |
| Baths: | 2 |
| Year Built: | 1996 |
| Property Taxes: | $1,669 |
| Days On Market: | 5105 |
| Lot Size: | 0,00 |
Description
Unique open floor plan in desireable Southward Square Condo Assoc. Spacious living room and dining room combination. Kitchen looks out onto private deck in back. Master suite with walk-in closet. Extra storage in garage above and below. Handicap Accessible with wide doors and concrete ramp in garage. All appliances included. Last two available only lasted average of five days. Don't wait.
Property Specifics
| Condos/Townhomes | |
| — | |
| Ranch | |
| 1996 | |
| None | |
| — | |
| No | |
| — |
| Douglas | |
| Southward Square | |
| — / — | |
| — | |
| Public | |
| Public Sewer | |
| 09436387 | |
| 090234401037 |
Nearby Schools
| NAME: | DISTRICT: | DISTANCE: | |
|---|---|---|---|
|
Grade School
Tuscola |
CUSD | — | |
|
Middle School
Tuscola |
CUSD | Not in DB | |
|
High School
Tuscola High School |
CUSD | Not in DB | |
Property History
| DATE: | EVENT: | PRICE: | SOURCE: |
|---|---|---|---|
| 4 May, 2012 | Sold | $92,000 | MRED MLS |
| 9 Apr, 2012 | Under contract | $107,000 | MRED MLS |
| 13 Feb, 2012 | Listed for sale | $0 | MRED MLS |
Room Specifics
Total Bedrooms: 2
Bedrooms Above Ground: 2
Bedrooms Below Ground: 0
Dimensions: —
Floor Type: Carpet
Full Bathrooms: 2
Bathroom Amenities: —
Bathroom in Basement: —
Rooms: Walk In Closet
Basement Description: Crawl
Other Specifics
| 1.5 | |
| — | |
| — | |
| Deck, Porch | |
| Cul-De-Sac | |
| 0 | |
| — | |
| Full | |
| First Floor Bedroom, Vaulted/Cathedral Ceilings | |
| Dishwasher, Disposal, Dryer, Microwave, Range, Refrigerator, Washer | |
| Not in DB | |
| — | |
| — | |
| — | |
| Gas Log |
Tax History
| Year | Property Taxes |
|---|---|
| 2012 | $1,669 |
Contact Agent
Nearby Similar Homes
Nearby Sold Comparables
Contact Agent
Listing Provided By
Hillard Agency-Tuscola







