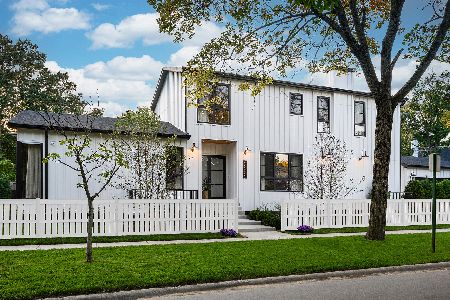401 Woodlawn Avenue, Glencoe, Illinois 60022
$692,000
|
Sold
|
|
| Status: | Closed |
| Sqft: | 2,844 |
| Cost/Sqft: | $253 |
| Beds: | 4 |
| Baths: | 3 |
| Year Built: | 1921 |
| Property Taxes: | $19,294 |
| Days On Market: | 2552 |
| Lot Size: | 0,16 |
Description
Bring an offer! Steps to the top-notch elementary school (K-2nd) + the best park in Glencoe + incredible VALUE= a winning Glencoe opportunity that cannot be missed! This house delivers a chic & spacious flr plan w/dark HW floors & a serene paint palette. White Chef's eat-in kitchen w/ S/S appliances & custom white cabs opens to the beautiful fam rm w/ 2 sets of French doors out to the patio & yard. Adjoining light-filled living & dining rms w/gorgeous built-ins, millwork & a statement brick FP. 1st floor office nook, powder rm & laundry. 2nd floor has incredible master suite w/ sitting area, balcony overlooking backyard, large closets, & new bath. Adjacent sunny office (or nursery) and 3 other beds w/ new hall bath complete the 2nd flr. Awesome rear entertaining patio & lush backyard w/flower garden. Great storage & laundry in LL. Close to town, train & in perfectly set in the Hubbard Woods area of Glencoe. This house hits all marks and in pristine shape so no need to do a thing!
Property Specifics
| Single Family | |
| — | |
| Prairie | |
| 1921 | |
| Partial | |
| — | |
| No | |
| 0.16 |
| Cook | |
| — | |
| 0 / Not Applicable | |
| None | |
| Lake Michigan | |
| Public Sewer | |
| 10254888 | |
| 05182030200000 |
Nearby Schools
| NAME: | DISTRICT: | DISTANCE: | |
|---|---|---|---|
|
Grade School
South Elementary School |
35 | — | |
|
Middle School
Central School |
35 | Not in DB | |
|
High School
New Trier Twp H.s. Northfield/wi |
203 | Not in DB | |
Property History
| DATE: | EVENT: | PRICE: | SOURCE: |
|---|---|---|---|
| 29 Apr, 2019 | Sold | $692,000 | MRED MLS |
| 6 Mar, 2019 | Under contract | $719,000 | MRED MLS |
| — | Last price change | $749,000 | MRED MLS |
| 21 Jan, 2019 | Listed for sale | $749,000 | MRED MLS |
Room Specifics
Total Bedrooms: 4
Bedrooms Above Ground: 4
Bedrooms Below Ground: 0
Dimensions: —
Floor Type: Hardwood
Dimensions: —
Floor Type: Hardwood
Dimensions: —
Floor Type: Hardwood
Full Bathrooms: 3
Bathroom Amenities: —
Bathroom in Basement: 0
Rooms: Office,Nursery,Storage
Basement Description: Unfinished
Other Specifics
| 2 | |
| Concrete Perimeter | |
| Concrete | |
| Balcony, Patio, Porch | |
| — | |
| 50X142 | |
| — | |
| Full | |
| Hardwood Floors, First Floor Laundry | |
| Range, Dishwasher, Refrigerator, Washer, Dryer, Stainless Steel Appliance(s), Range Hood | |
| Not in DB | |
| Sidewalks, Street Paved | |
| — | |
| — | |
| — |
Tax History
| Year | Property Taxes |
|---|---|
| 2019 | $19,294 |
Contact Agent
Nearby Similar Homes
Nearby Sold Comparables
Contact Agent
Listing Provided By
@properties










