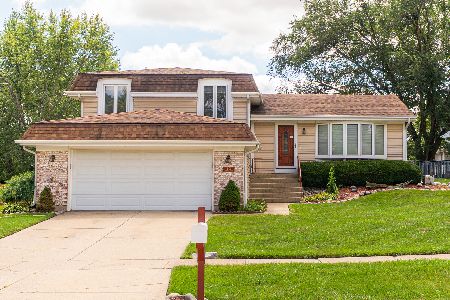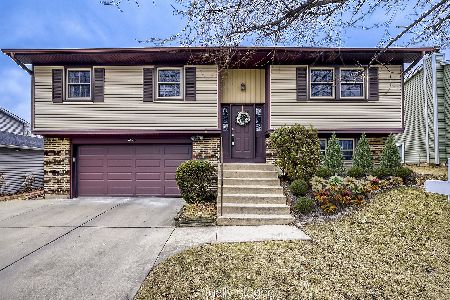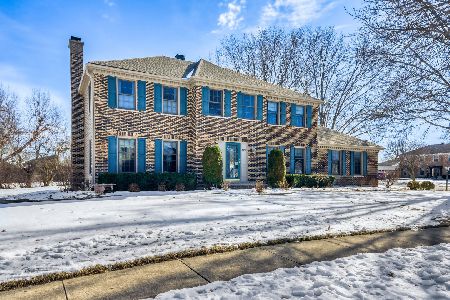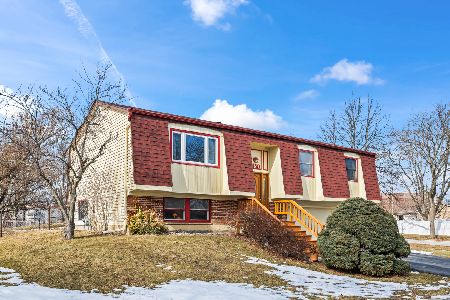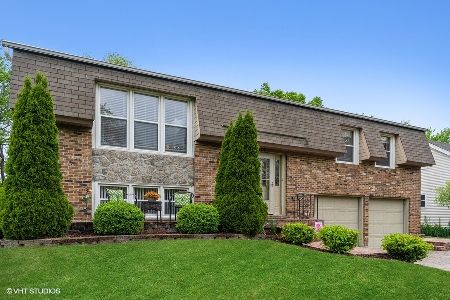4010 Firestone Drive, Hoffman Estates, Illinois 60195
$310,000
|
Sold
|
|
| Status: | Closed |
| Sqft: | 1,253 |
| Cost/Sqft: | $255 |
| Beds: | 4 |
| Baths: | 2 |
| Year Built: | 1972 |
| Property Taxes: | $6,102 |
| Days On Market: | 3612 |
| Lot Size: | 0,21 |
Description
What a beautiful Raised Ranch home, updated throughout in the past 3 years. Open concept layout, living room with vaulted ceiling, Gorgeous kitchen with new cabinets, granite counter top, island, travetine & glass back splash. Stainless steel appliances. Kitchen features skylight, Granite kitchen floor tiles, hardwood floors in all bedrooms, living room, dining room and 3 season room. New bathrooms with ceramic tiles, newer windows. Brick paved driveway. New A/C & HVAC, Top Rated Fremd H.S. Nothing to do but move in and enjoy.
Property Specifics
| Single Family | |
| — | |
| Ranch | |
| 1972 | |
| Full,English | |
| RAISED RANCH | |
| No | |
| 0.21 |
| Cook | |
| — | |
| 0 / Not Applicable | |
| None | |
| Public | |
| Public Sewer | |
| 09189291 | |
| 02194220050000 |
Nearby Schools
| NAME: | DISTRICT: | DISTANCE: | |
|---|---|---|---|
|
Grade School
Thomas Jefferson Elementary Scho |
15 | — | |
|
Middle School
Carl Sandburg Junior High School |
15 | Not in DB | |
|
High School
Wm Fremd High School |
211 | Not in DB | |
Property History
| DATE: | EVENT: | PRICE: | SOURCE: |
|---|---|---|---|
| 27 Jun, 2011 | Sold | $182,500 | MRED MLS |
| 11 May, 2011 | Under contract | $174,900 | MRED MLS |
| 3 May, 2011 | Listed for sale | $174,900 | MRED MLS |
| 14 Jun, 2016 | Sold | $310,000 | MRED MLS |
| 15 Apr, 2016 | Under contract | $320,000 | MRED MLS |
| 8 Apr, 2016 | Listed for sale | $320,000 | MRED MLS |
| 28 Jun, 2021 | Sold | $385,000 | MRED MLS |
| 27 May, 2021 | Under contract | $379,900 | MRED MLS |
| 20 May, 2021 | Listed for sale | $379,900 | MRED MLS |
Room Specifics
Total Bedrooms: 4
Bedrooms Above Ground: 4
Bedrooms Below Ground: 0
Dimensions: —
Floor Type: Hardwood
Dimensions: —
Floor Type: Hardwood
Dimensions: —
Floor Type: Hardwood
Full Bathrooms: 2
Bathroom Amenities: Whirlpool
Bathroom in Basement: 1
Rooms: No additional rooms
Basement Description: Finished
Other Specifics
| 2 | |
| Concrete Perimeter | |
| Brick | |
| — | |
| — | |
| 78X120 | |
| — | |
| None | |
| Vaulted/Cathedral Ceilings, Skylight(s), Hardwood Floors | |
| Range, Microwave, Dishwasher, Refrigerator, Washer, Dryer, Disposal, Stainless Steel Appliance(s) | |
| Not in DB | |
| Sidewalks, Street Lights, Street Paved | |
| — | |
| — | |
| — |
Tax History
| Year | Property Taxes |
|---|---|
| 2011 | $6,740 |
| 2016 | $6,102 |
| 2021 | $6,998 |
Contact Agent
Nearby Similar Homes
Nearby Sold Comparables
Contact Agent
Listing Provided By
Exit Realty Redefined

