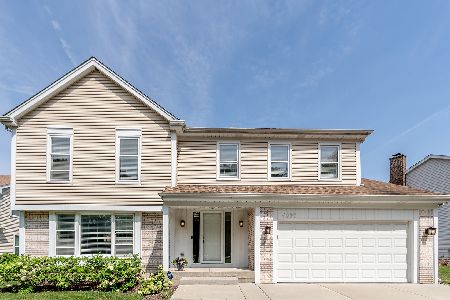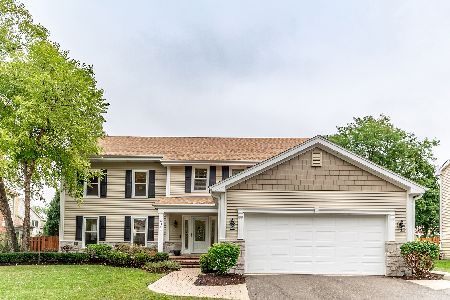4010 Mitchell Drive, Arlington Heights, Illinois 60004
$460,000
|
Sold
|
|
| Status: | Closed |
| Sqft: | 2,628 |
| Cost/Sqft: | $181 |
| Beds: | 4 |
| Baths: | 3 |
| Year Built: | 1984 |
| Property Taxes: | $12,086 |
| Days On Market: | 2407 |
| Lot Size: | 0,23 |
Description
Welcome home to this classic colonial in lovely Terramere offering 4 bedrooms on a professionally landscaped lot. Updated gourmet kitchen is a cook's delight with custom wood cabinets, center island with pot rack above, granite counter tops, SS Viking stove, LG refrigerator, pantry, eating area, hardwood floor, and planning desk. Formal living & dining rooms ideal for entertaining. Family room with fireplace & sliders to the patio with fire table. Enjoy summer evenings in the screened in porch over looking the beautifully landscaped yard with shed. 2nd level features a spacious master suite with vaulted ceiling, stunning bath w/ dual vanities, make-up vanity, soaking tub, skylight, and walk-in and 2 additional closets, 3 generous bedrooms & hall bath with double bowl vanity & linen closet. Finished basement with recreation area & storage room. Amenities include 1st floor laundry w/ Whirlpool W/D, sink, & closet, NEW roof 2019, baths 2013, furnace, siding & water softener 2011, & more.
Property Specifics
| Single Family | |
| — | |
| Colonial | |
| 1984 | |
| Full | |
| — | |
| No | |
| 0.23 |
| Cook | |
| Terramere | |
| 0 / Not Applicable | |
| None | |
| Lake Michigan | |
| Public Sewer | |
| 10421080 | |
| 03062120210000 |
Nearby Schools
| NAME: | DISTRICT: | DISTANCE: | |
|---|---|---|---|
|
Grade School
Henry W Longfellow Elementary Sc |
21 | — | |
|
Middle School
Cooper Middle School |
21 | Not in DB | |
|
High School
Buffalo Grove High School |
214 | Not in DB | |
Property History
| DATE: | EVENT: | PRICE: | SOURCE: |
|---|---|---|---|
| 26 Aug, 2019 | Sold | $460,000 | MRED MLS |
| 14 Jul, 2019 | Under contract | $474,900 | MRED MLS |
| 18 Jun, 2019 | Listed for sale | $474,900 | MRED MLS |
Room Specifics
Total Bedrooms: 4
Bedrooms Above Ground: 4
Bedrooms Below Ground: 0
Dimensions: —
Floor Type: Carpet
Dimensions: —
Floor Type: Carpet
Dimensions: —
Floor Type: Carpet
Full Bathrooms: 3
Bathroom Amenities: Separate Shower,Double Sink,Soaking Tub
Bathroom in Basement: 0
Rooms: Screened Porch,Recreation Room,Storage,Foyer
Basement Description: Finished
Other Specifics
| 2 | |
| Concrete Perimeter | |
| Asphalt | |
| Patio, Porch Screened | |
| — | |
| 86 X 116 X 97 X 115 | |
| — | |
| Full | |
| Vaulted/Cathedral Ceilings, Skylight(s), Hardwood Floors, First Floor Laundry, Walk-In Closet(s) | |
| Range, Microwave, Dishwasher, Refrigerator, Washer, Dryer, Stainless Steel Appliance(s), Water Softener Owned | |
| Not in DB | |
| Sidewalks, Street Lights, Street Paved | |
| — | |
| — | |
| Wood Burning, Gas Starter |
Tax History
| Year | Property Taxes |
|---|---|
| 2019 | $12,086 |
Contact Agent
Nearby Similar Homes
Nearby Sold Comparables
Contact Agent
Listing Provided By
@properties







