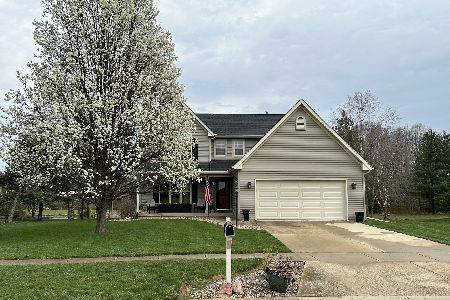4011 Appletree Drive, Monticello, Illinois 61856
$375,000
|
Sold
|
|
| Status: | Closed |
| Sqft: | 1,956 |
| Cost/Sqft: | $189 |
| Beds: | 3 |
| Baths: | 3 |
| Year Built: | 2007 |
| Property Taxes: | $6,396 |
| Days On Market: | 989 |
| Lot Size: | 0,00 |
Description
Enjoy this spacious ranch on the water in desirable Appletree Subdivision. Great curb appeal will draw you into this well maintained home. Spacious entry with 10 ft ceilings greet you upon entry. The foyer opens up to the living room and features hardwood floors, 2 sided fireplace, 10 ft ceilings and great views of the pond and private back yard. Views of the rear are also awaiting you in the large, updated kitchen. Featuring top quality painted cabinets, quartz tops, a spacious eating area and more private views. The formal dining room at the front of the home offers a large window for great natural light and features 12 ft ceilings. The private master suite is separated from the other bedrooms and offers deck access, dual vanities, soaking tub, stand alone shower and a spacious walk in closet. More great living space is offered in the finished basement. Featuring a recreation room, bonus room, bedroom, full bath and great unfinished options for additional storage. This is the home you have been waiting for and a must see!
Property Specifics
| Single Family | |
| — | |
| — | |
| 2007 | |
| — | |
| — | |
| Yes | |
| — |
| Piatt | |
| Appletree | |
| 125 / Annual | |
| — | |
| — | |
| — | |
| 11789590 | |
| 05111800540363 |
Nearby Schools
| NAME: | DISTRICT: | DISTANCE: | |
|---|---|---|---|
|
Grade School
Monticello Elementary |
25 | — | |
|
Middle School
Monticello Junior High School |
25 | Not in DB | |
|
High School
Monticello High School |
25 | Not in DB | |
Property History
| DATE: | EVENT: | PRICE: | SOURCE: |
|---|---|---|---|
| 14 Jul, 2023 | Sold | $375,000 | MRED MLS |
| 22 May, 2023 | Under contract | $369,900 | MRED MLS |
| 22 May, 2023 | Listed for sale | $369,900 | MRED MLS |
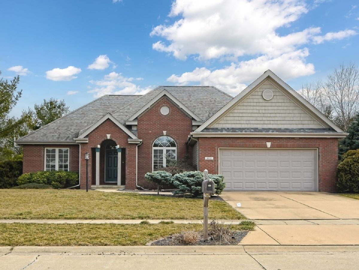
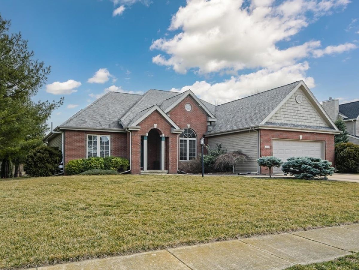
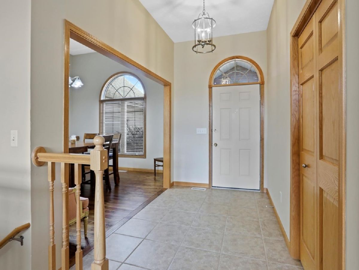
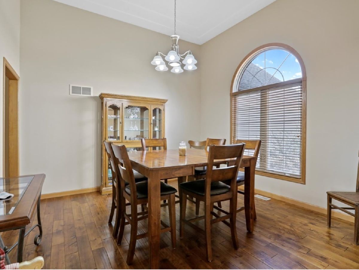
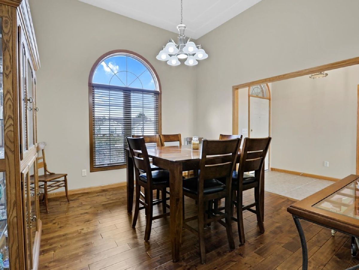
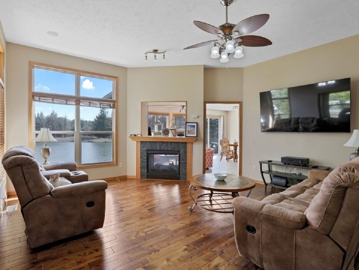
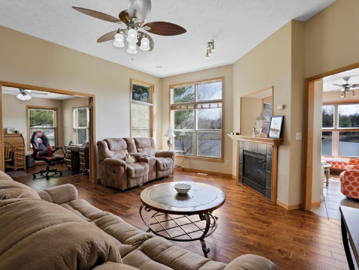
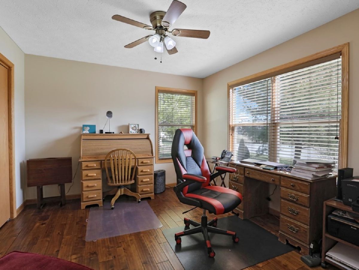
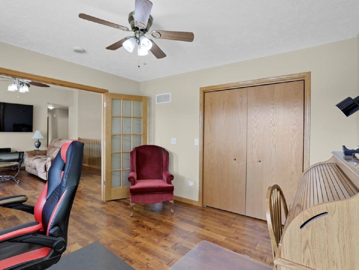
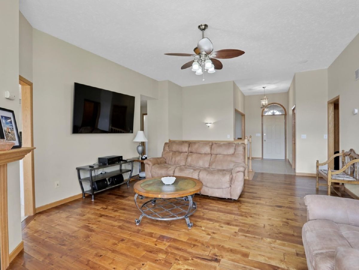
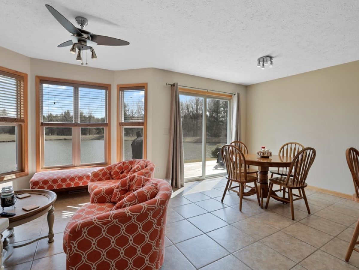
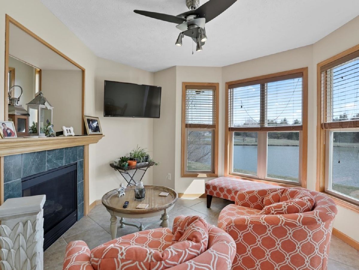
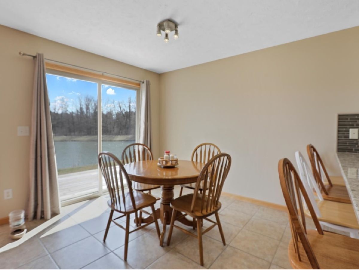
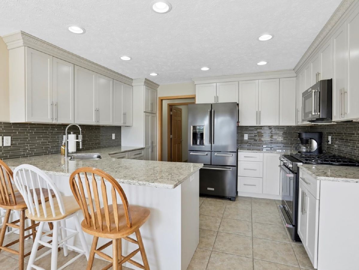
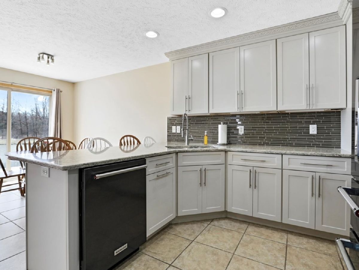
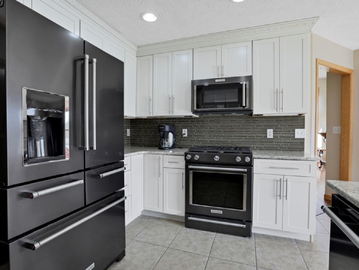
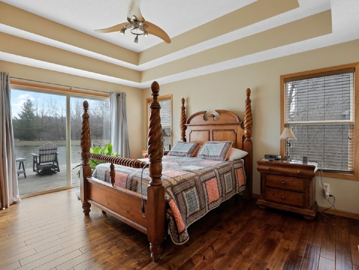
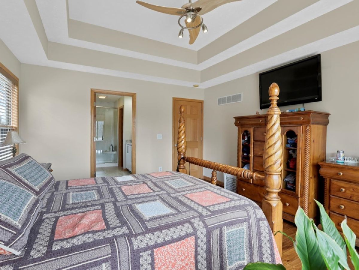
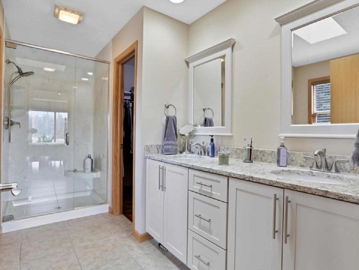
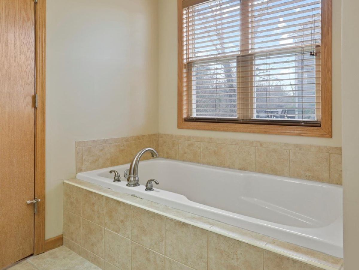
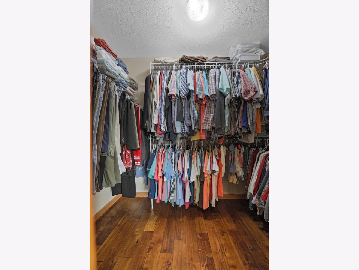
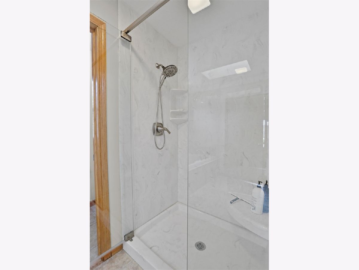
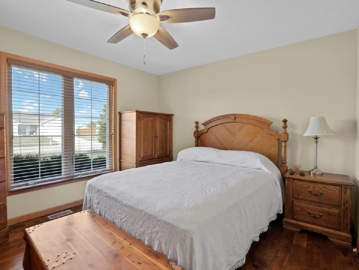
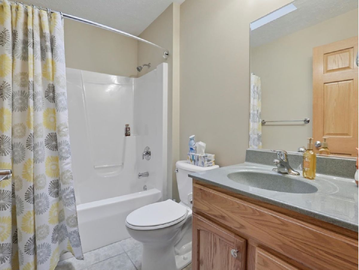
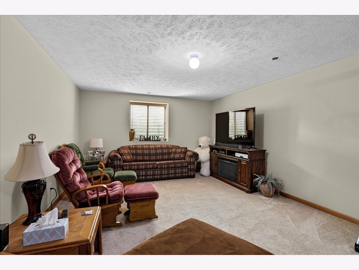
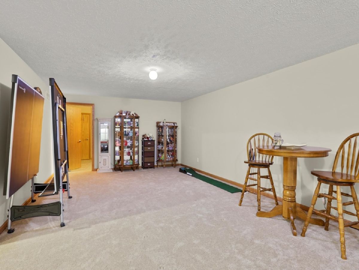
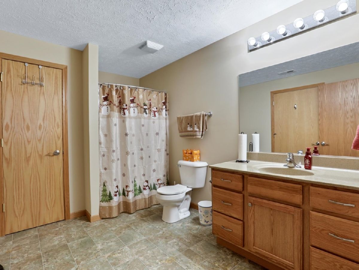
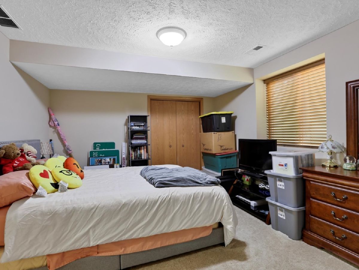
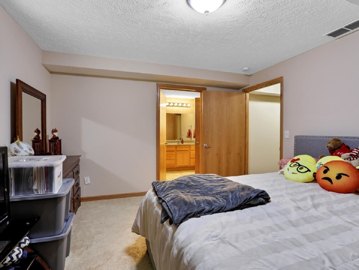
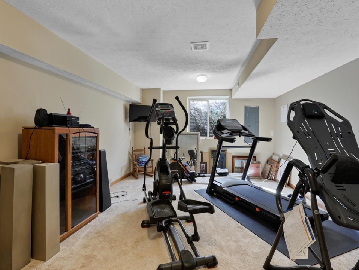
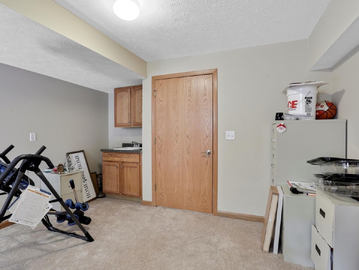
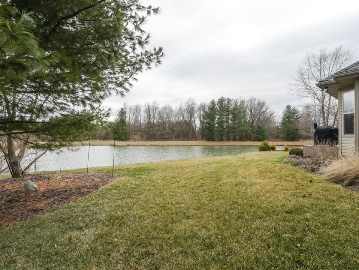
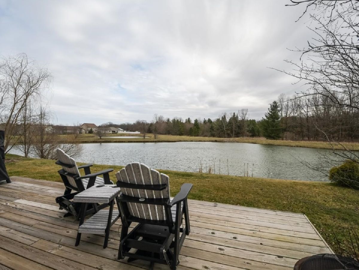
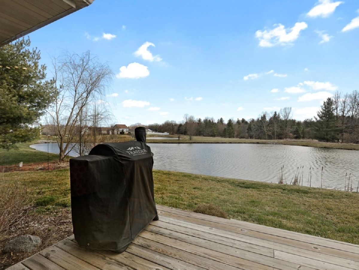
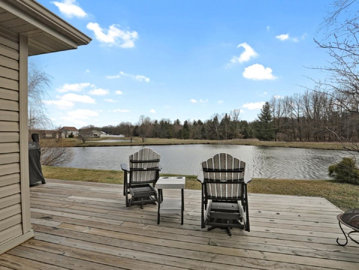
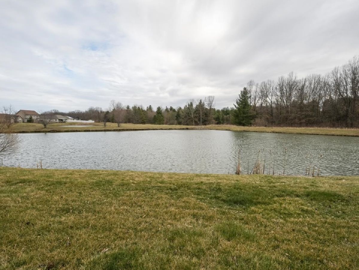
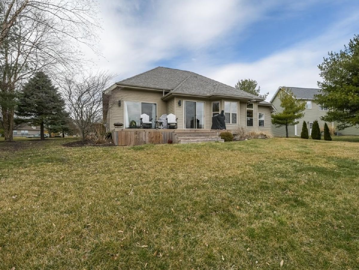
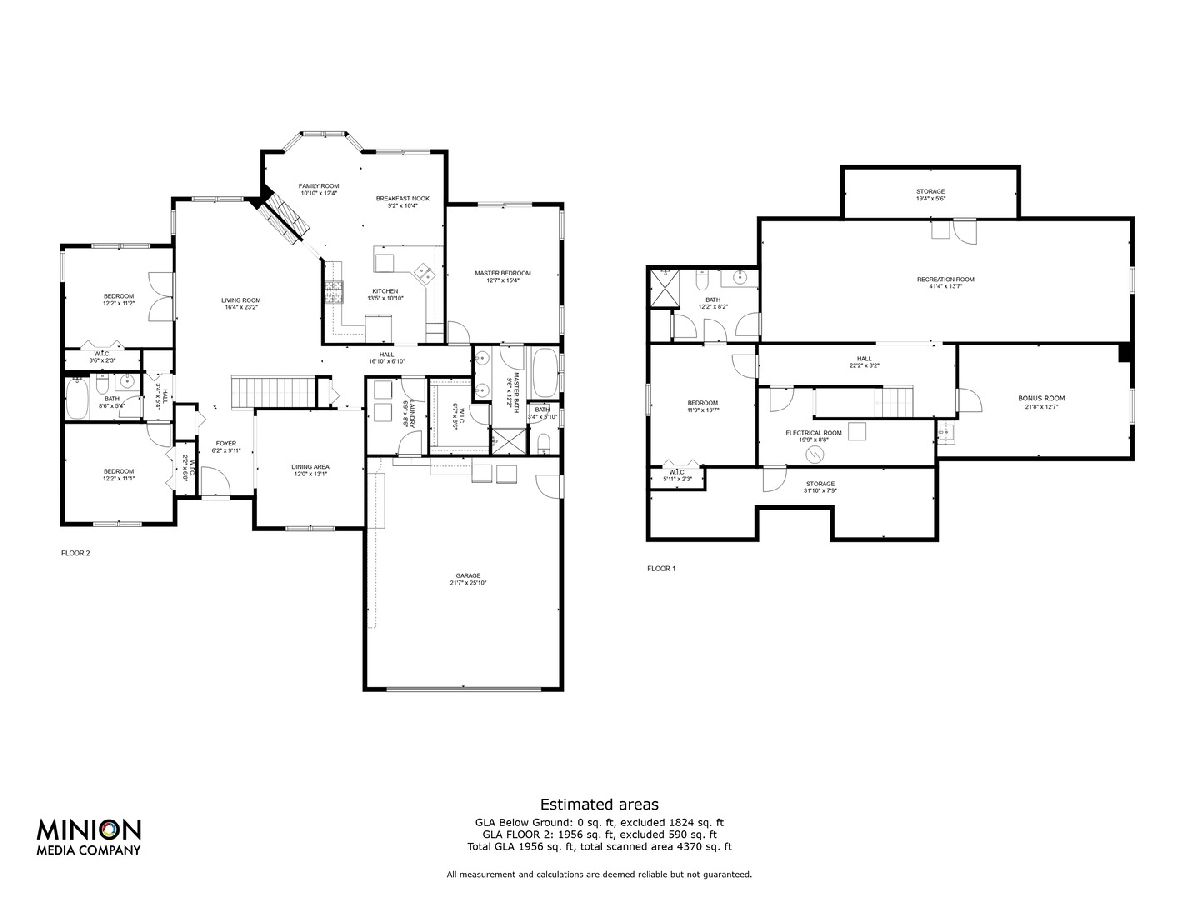
Room Specifics
Total Bedrooms: 4
Bedrooms Above Ground: 3
Bedrooms Below Ground: 1
Dimensions: —
Floor Type: —
Dimensions: —
Floor Type: —
Dimensions: —
Floor Type: —
Full Bathrooms: 3
Bathroom Amenities: —
Bathroom in Basement: 1
Rooms: —
Basement Description: Finished
Other Specifics
| 2 | |
| — | |
| — | |
| — | |
| — | |
| 103X120X77X120 | |
| — | |
| — | |
| — | |
| — | |
| Not in DB | |
| — | |
| — | |
| — | |
| — |
Tax History
| Year | Property Taxes |
|---|---|
| 2023 | $6,396 |
Contact Agent
Nearby Similar Homes
Nearby Sold Comparables
Contact Agent
Listing Provided By
RE/MAX REALTY ASSOCIATES-MONT


