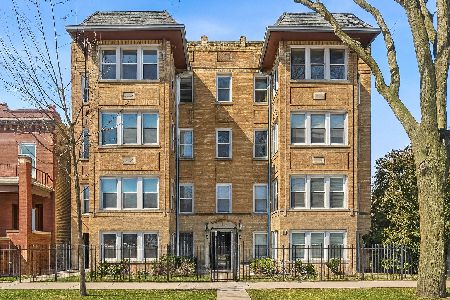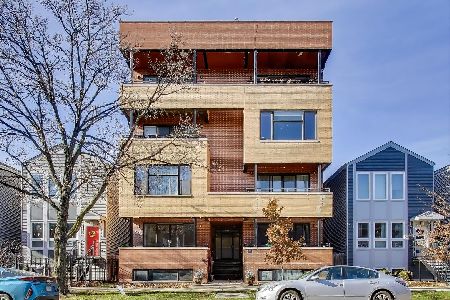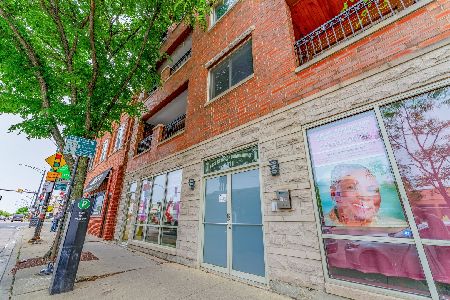4011 Fullerton Avenue, Hermosa, Chicago, Illinois 60639
$250,000
|
Sold
|
|
| Status: | Closed |
| Sqft: | 1,650 |
| Cost/Sqft: | $152 |
| Beds: | 2 |
| Baths: | 2 |
| Year Built: | 2005 |
| Property Taxes: | $3,835 |
| Days On Market: | 2251 |
| Lot Size: | 0,00 |
Description
* Check out the video & the 3D walk-through of this home * Spacious 2 bed, 2 bath, top floor condo in newer construction, all brick, elevator building in hot West Logan Square/Hermosa. This beautiful home boasts a kitchen with stainless steel appliances, breakfast bar, 42 inch cabinets, and granite throughout. Master bedroom has a walk-in-closet, granite/marble bath with double bowl vanity, jacuzzi and separate shower. A large 2nd bedroom, great closet space, fireplace, balcony off the living room, in-unit washer/dryer, & 2-car tandem parking space make this home a great value. Many upgrades: Washer & dryer (2018), Furnace (2017), A/C (2016), Dishwasher & garbage disposal (2015), Building roof with 15 yr transferrable warranty (2014), Hot water tank (2011). Healthy association with approx. $29,000 in reserves, rentals allowed (No short term rentals), pets allowed. Steps from the recently renovated Metra Healy station and CTA, near grocery stores and restaurants. Nothing to do but move in - Welcome home!
Property Specifics
| Condos/Townhomes | |
| 4 | |
| — | |
| 2005 | |
| None | |
| — | |
| No | |
| — |
| Cook | |
| — | |
| 282 / Monthly | |
| Water,Parking,Insurance,Exterior Maintenance,Scavenger,Snow Removal | |
| Lake Michigan | |
| Public Sewer | |
| 10548632 | |
| 13342080141006 |
Property History
| DATE: | EVENT: | PRICE: | SOURCE: |
|---|---|---|---|
| 10 Dec, 2007 | Sold | $265,000 | MRED MLS |
| 1 Nov, 2007 | Under contract | $269,900 | MRED MLS |
| 9 Oct, 2007 | Listed for sale | $269,900 | MRED MLS |
| 27 Nov, 2019 | Sold | $250,000 | MRED MLS |
| 26 Oct, 2019 | Under contract | $250,000 | MRED MLS |
| 15 Oct, 2019 | Listed for sale | $250,000 | MRED MLS |
Room Specifics
Total Bedrooms: 2
Bedrooms Above Ground: 2
Bedrooms Below Ground: 0
Dimensions: —
Floor Type: Hardwood
Full Bathrooms: 2
Bathroom Amenities: Whirlpool,Separate Shower,Double Sink,Soaking Tub
Bathroom in Basement: 0
Rooms: Balcony/Porch/Lanai,Walk In Closet
Basement Description: None
Other Specifics
| — | |
| Concrete Perimeter | |
| Off Alley | |
| Balcony, Deck, Storms/Screens | |
| — | |
| COMMON | |
| — | |
| Full | |
| Elevator, Hardwood Floors, Laundry Hook-Up in Unit, Storage | |
| Range, Microwave, Dishwasher, Refrigerator, Washer, Dryer, Disposal, Stainless Steel Appliance(s) | |
| Not in DB | |
| — | |
| — | |
| Elevator(s) | |
| Gas Log |
Tax History
| Year | Property Taxes |
|---|---|
| 2019 | $3,835 |
Contact Agent
Nearby Similar Homes
Nearby Sold Comparables
Contact Agent
Listing Provided By
RE/MAX Vision 212








