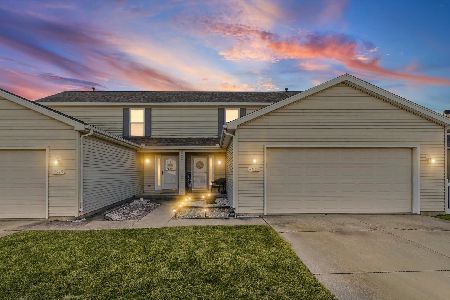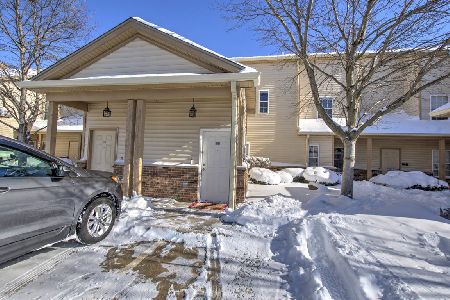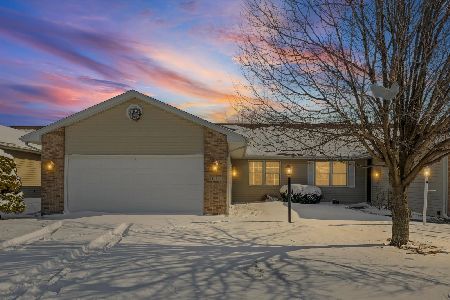4011 Inverness Rd, Champaign, Illinois 61822
$153,500
|
Sold
|
|
| Status: | Closed |
| Sqft: | 1,665 |
| Cost/Sqft: | $92 |
| Beds: | 3 |
| Baths: | 2 |
| Year Built: | 2002 |
| Property Taxes: | $3,431 |
| Days On Market: | 4389 |
| Lot Size: | 0,00 |
Description
1st and 2nd floor painted in 2013 - is in pristine condition - 2nd floor F bath between two bedrooms. Can enter from 1 bdrm. and off the hall. LR/Great Room has FP and room for dining Area, lge. eat-in kitchen looking out on nice patio. Basement is plumbed for bath, has 2 septics-1is waterpressured. Basement also has room for Rec. room and 4th bdroom.
Property Specifics
| Condos/Townhomes | |
| — | |
| Traditional | |
| 2002 | |
| Full | |
| — | |
| No | |
| — |
| Champaign | |
| Turnberry Ridge | |
| — / — | |
| — | |
| Public | |
| Public Sewer | |
| 09423358 | |
| 442016158035 |
Nearby Schools
| NAME: | DISTRICT: | DISTANCE: | |
|---|---|---|---|
|
Grade School
Soc |
— | ||
|
Middle School
Call Unt 4 351-3701 |
Not in DB | ||
|
High School
Centennial High School |
Not in DB | ||
Property History
| DATE: | EVENT: | PRICE: | SOURCE: |
|---|---|---|---|
| 9 May, 2014 | Sold | $153,500 | MRED MLS |
| 20 Mar, 2014 | Under contract | $153,500 | MRED MLS |
| 29 Jan, 2014 | Listed for sale | $153,500 | MRED MLS |
Room Specifics
Total Bedrooms: 3
Bedrooms Above Ground: 3
Bedrooms Below Ground: 0
Dimensions: —
Floor Type: Carpet
Dimensions: —
Floor Type: Carpet
Full Bathrooms: 2
Bathroom Amenities: —
Bathroom in Basement: —
Rooms: Walk In Closet
Basement Description: Partially Finished
Other Specifics
| 2 | |
| — | |
| — | |
| Patio | |
| — | |
| 38.15 X 103.13 | |
| — | |
| Full | |
| First Floor Bedroom, Vaulted/Cathedral Ceilings | |
| Dishwasher, Disposal, Dryer, Microwave, Range, Refrigerator, Washer | |
| Not in DB | |
| — | |
| — | |
| — | |
| Gas Log |
Tax History
| Year | Property Taxes |
|---|---|
| 2014 | $3,431 |
Contact Agent
Nearby Similar Homes
Nearby Sold Comparables
Contact Agent
Listing Provided By
RE/MAX Choice






