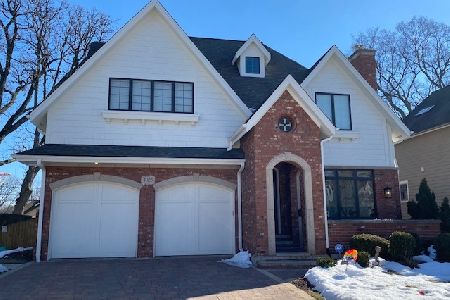4011 Lawn Avenue, Western Springs, Illinois 60558
$1,885,000
|
Sold
|
|
| Status: | Closed |
| Sqft: | 4,666 |
| Cost/Sqft: | $375 |
| Beds: | 5 |
| Baths: | 8 |
| Year Built: | 2011 |
| Property Taxes: | $26,928 |
| Days On Market: | 713 |
| Lot Size: | 0,23 |
Description
Elegantly designed with luxury finishes and detailed craftsmanship, this custom built home is on a 75 wide lot in the highly desirable Old Town locale. The white chef's kitchen has top of the line appliances, a sprawling island with seating, a built-in banquet eat-in area and picturesque views of the beautifully landscaped yard. The family room has two built-in bars/entertainments spaces, a gas fireplace and glass french doors that lead to the blue stone patio with a fire pit. The dining room, living room, walk through butler pantry, dreamy mudroom and two powder rooms complete this first level. Four en-suite bedrooms on the second floor - Including the grand primary suite with a balcony overlooking the backyard, two walk-in closets and spa bath. Bonus office space on second floor looks onto the peaceful, tree-lined street. Finished third floor with a full bath, perfect for an office, recreation area or bedroom. The lower level includes a recreation area, theatre room, work-out room and full bath. Home is fully equipped with sprinkler system, security system, built-in sound system, ample storage, central vacuum and was designed with the idea of adding an elevator. Walk to the train, town, schools and restaurants!
Property Specifics
| Single Family | |
| — | |
| — | |
| 2011 | |
| — | |
| — | |
| No | |
| 0.23 |
| Cook | |
| — | |
| 0 / Not Applicable | |
| — | |
| — | |
| — | |
| 11975783 | |
| 18062130020000 |
Nearby Schools
| NAME: | DISTRICT: | DISTANCE: | |
|---|---|---|---|
|
Grade School
John Laidlaw Elementary School |
101 | — | |
|
Middle School
Mcclure Junior High School |
101 | Not in DB | |
|
High School
Lyons Twp High School |
204 | Not in DB | |
Property History
| DATE: | EVENT: | PRICE: | SOURCE: |
|---|---|---|---|
| 30 May, 2008 | Sold | $557,500 | MRED MLS |
| 2 Apr, 2008 | Under contract | $599,900 | MRED MLS |
| 25 Mar, 2008 | Listed for sale | $599,900 | MRED MLS |
| 19 Mar, 2024 | Sold | $1,885,000 | MRED MLS |
| 9 Feb, 2024 | Under contract | $1,749,000 | MRED MLS |
| 7 Feb, 2024 | Listed for sale | $1,749,000 | MRED MLS |
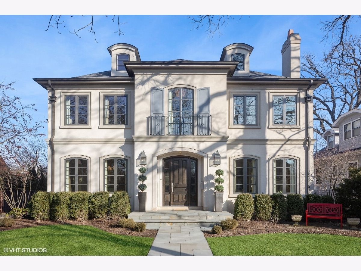
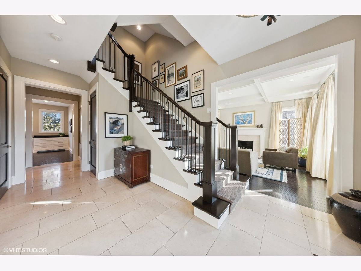
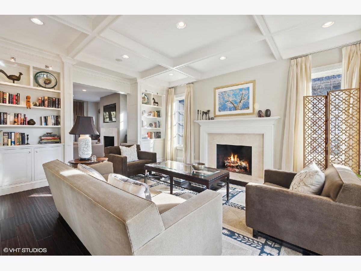
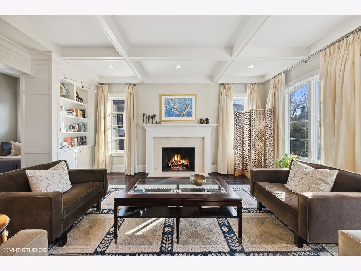
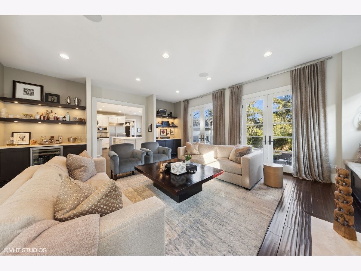
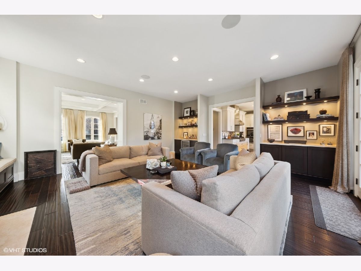
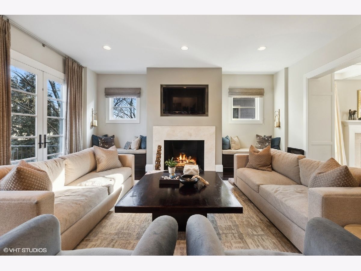
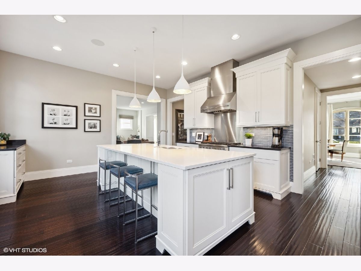
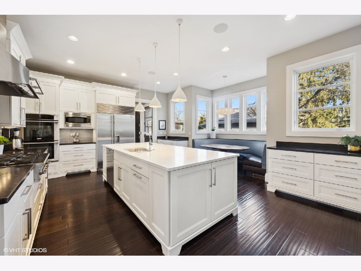
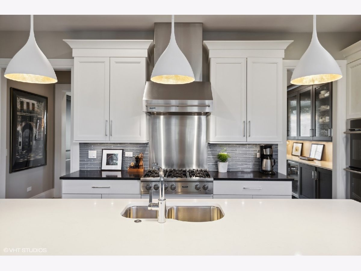
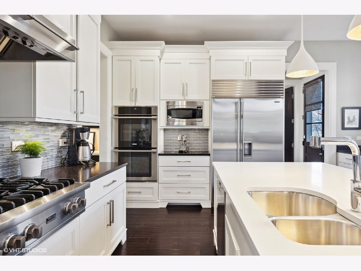
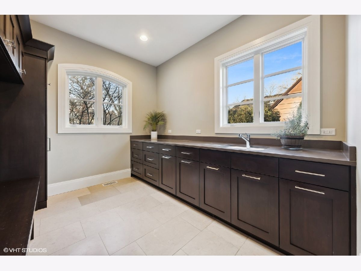
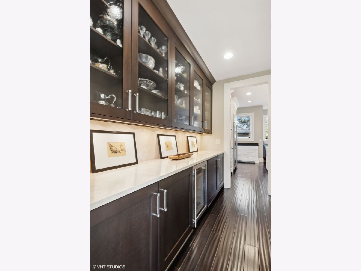
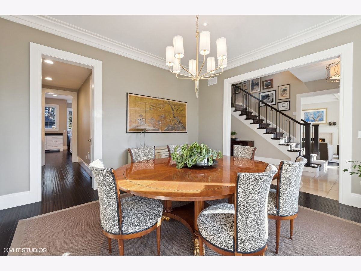
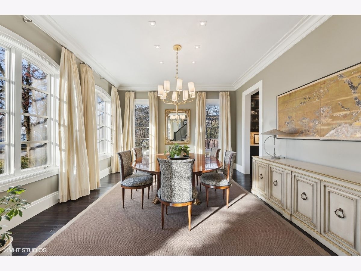
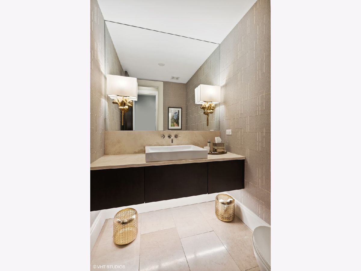
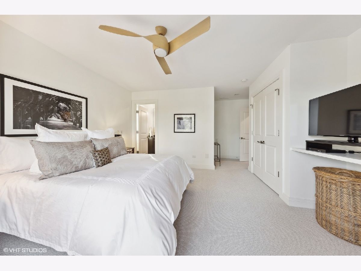
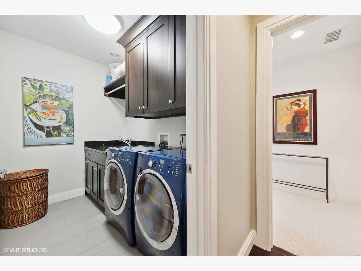
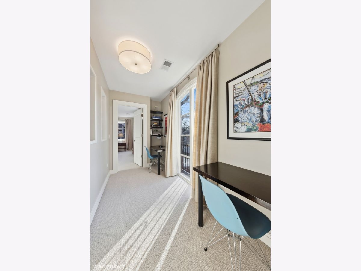
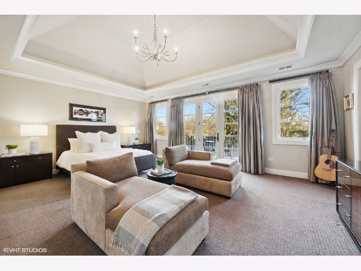
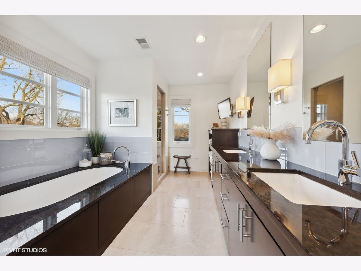
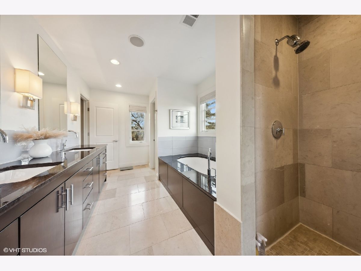
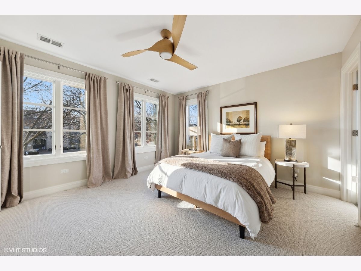
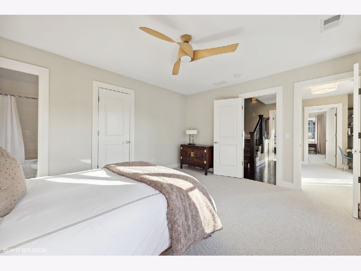
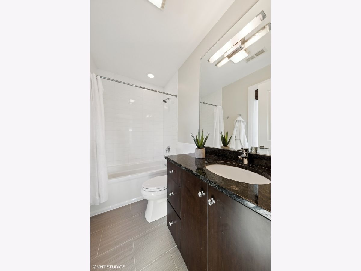
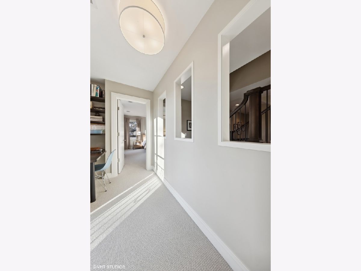
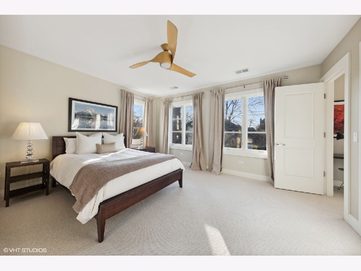
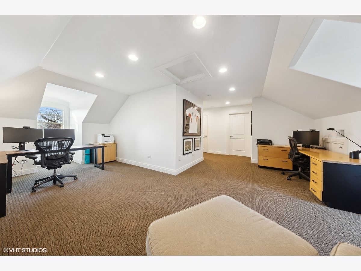
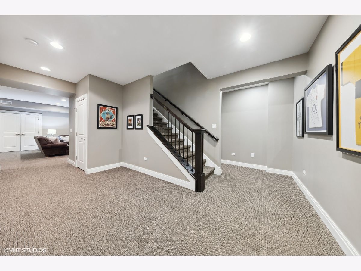
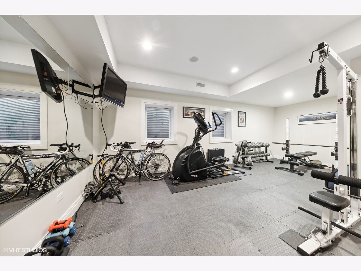
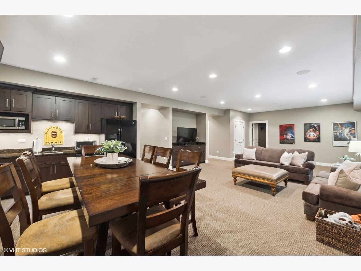
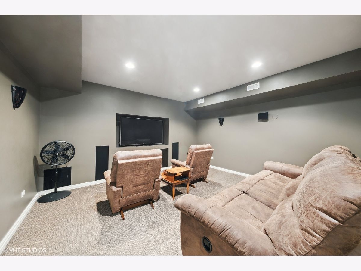
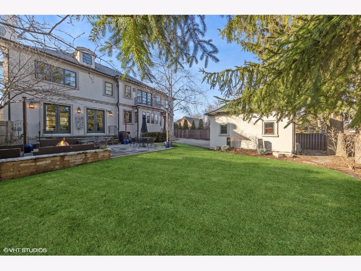
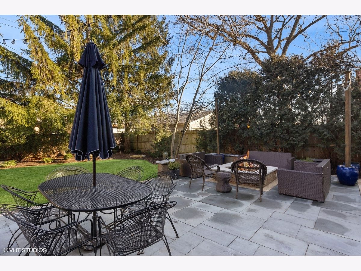
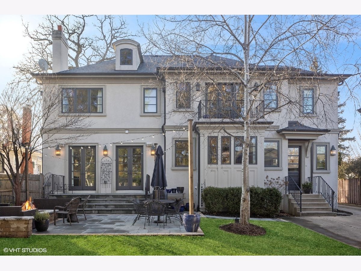
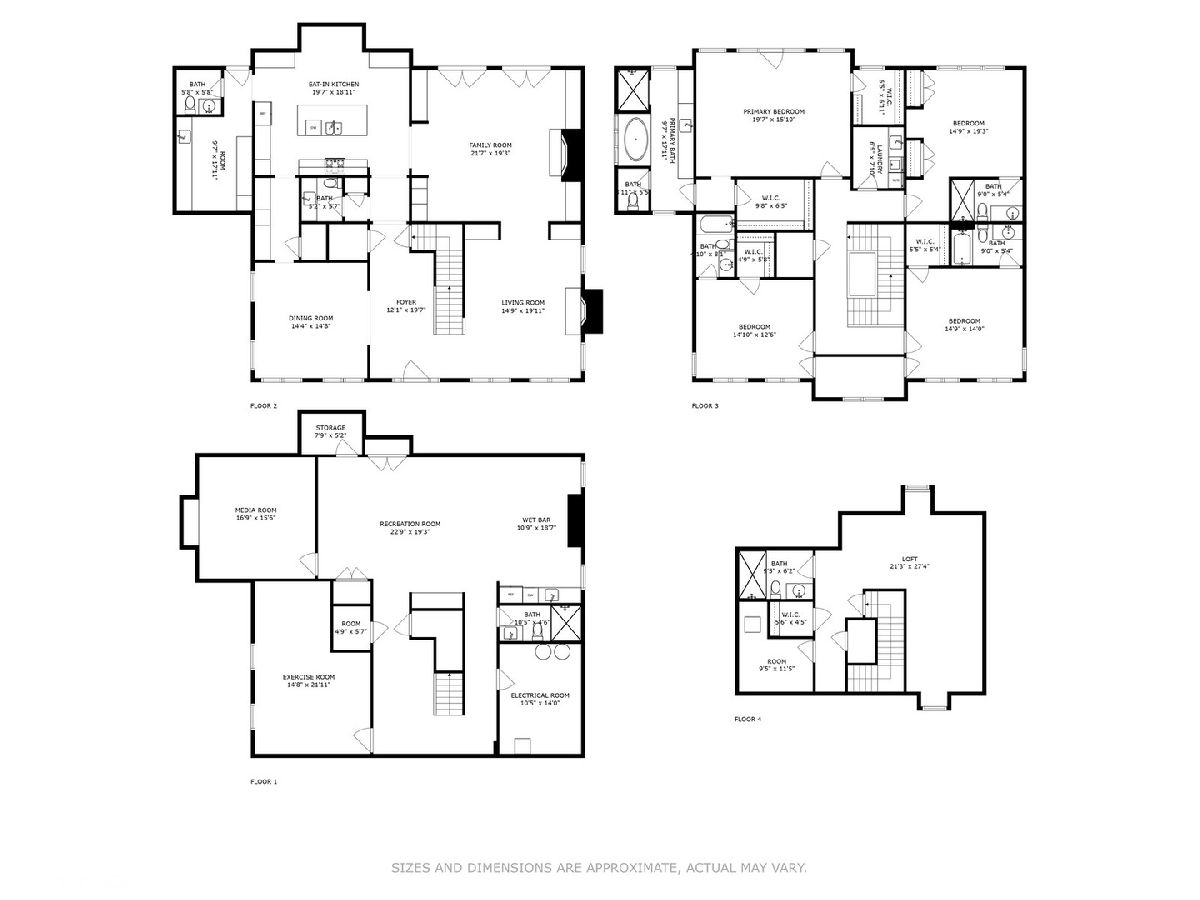
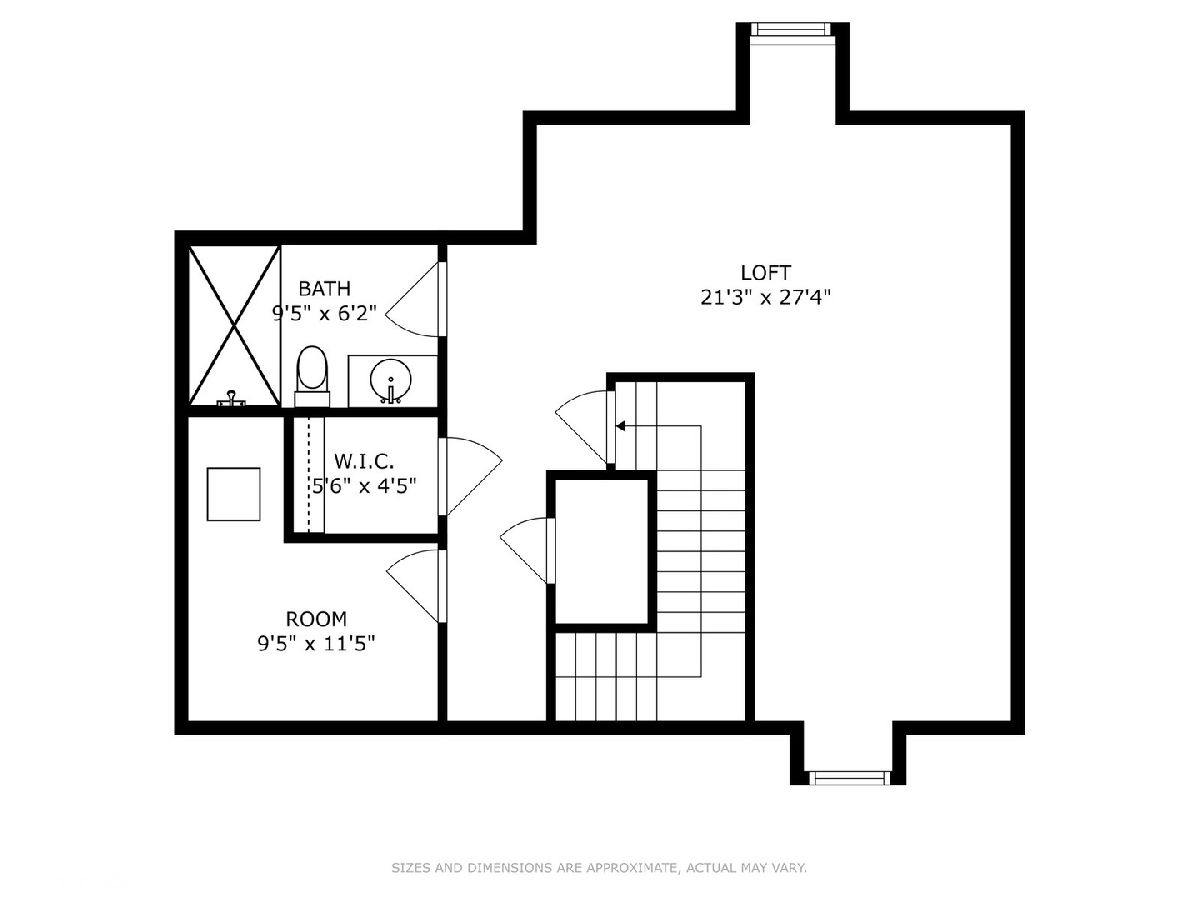
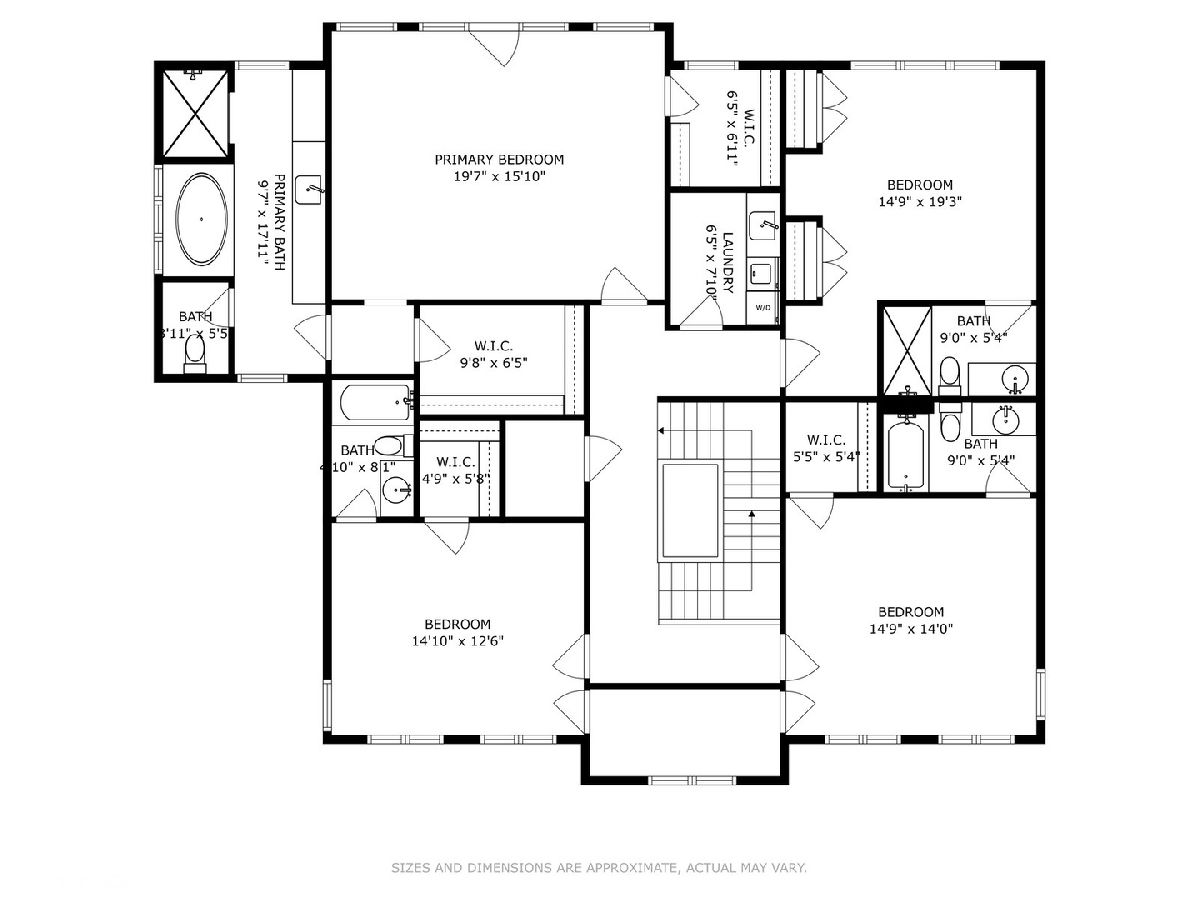
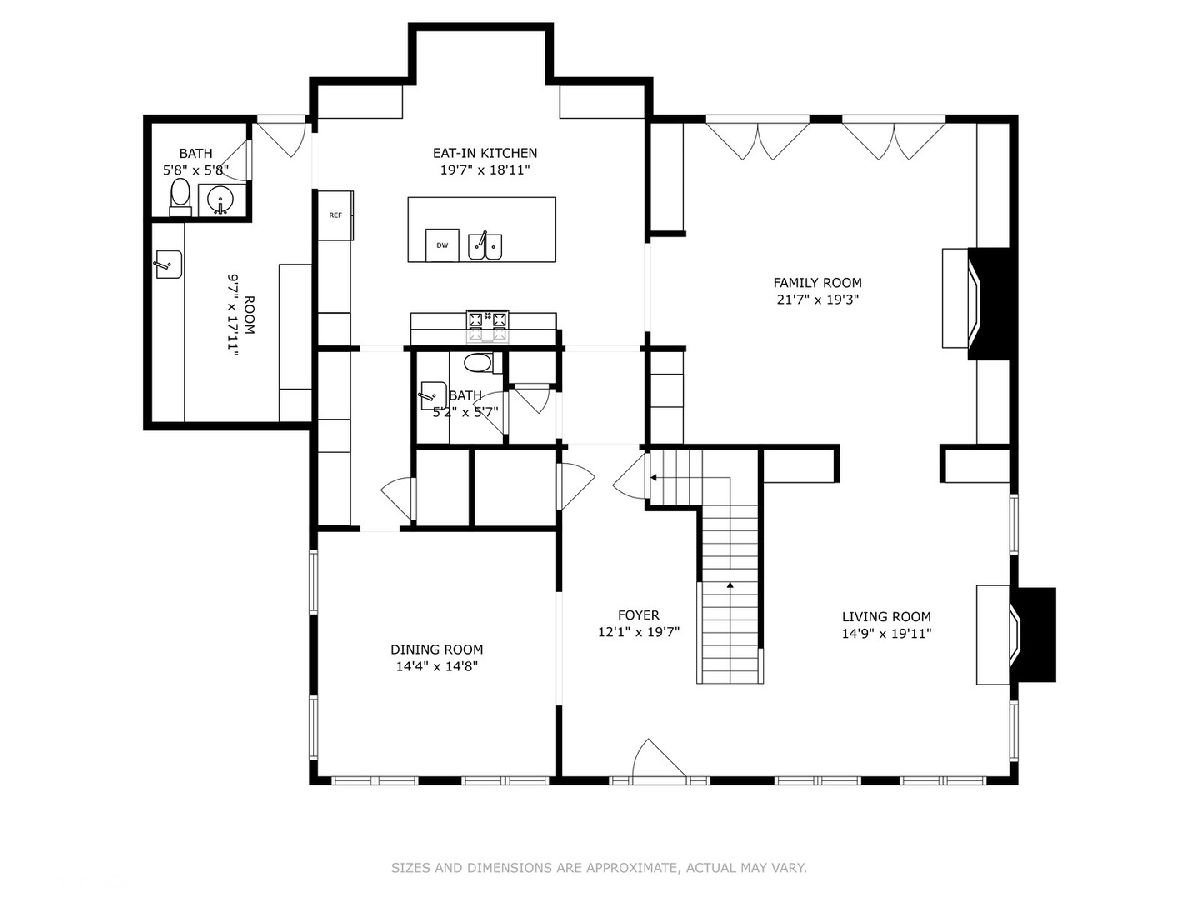
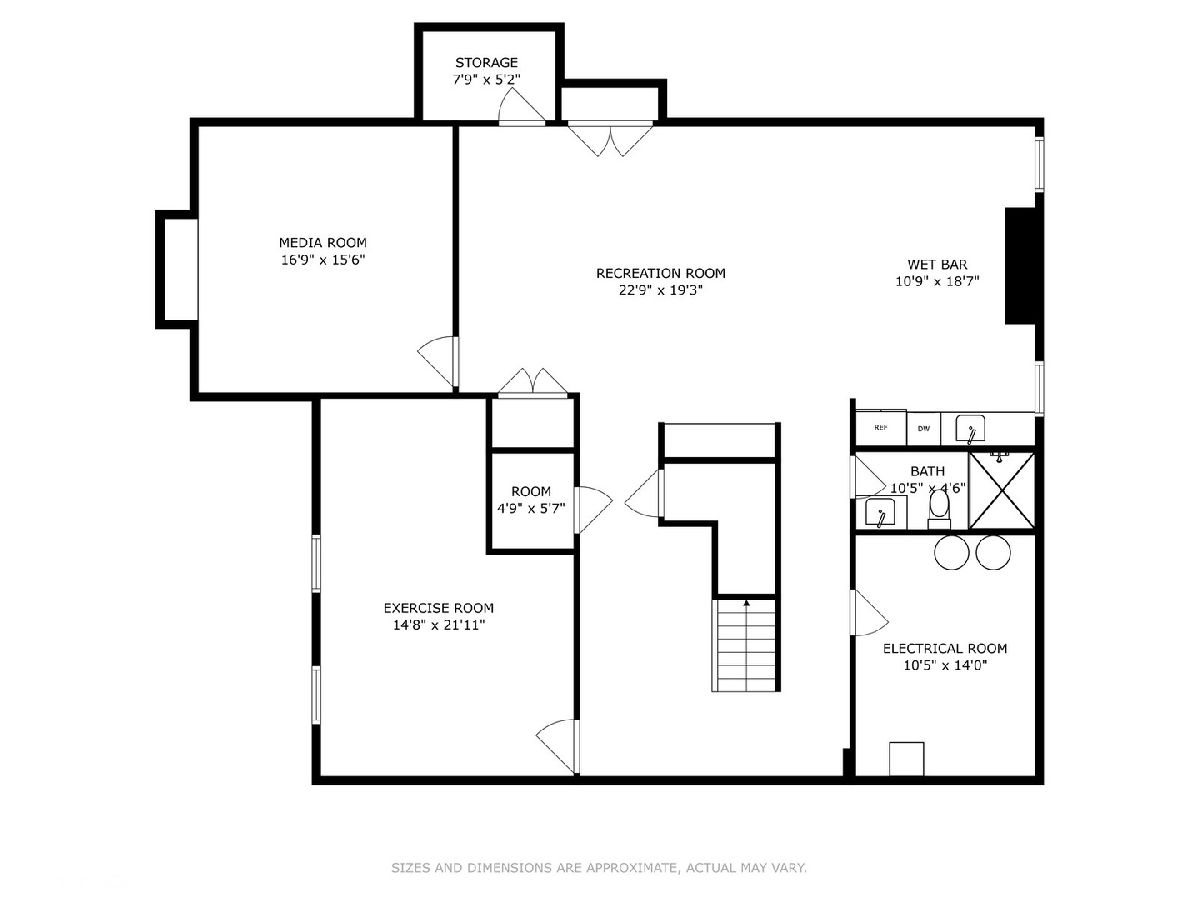
Room Specifics
Total Bedrooms: 5
Bedrooms Above Ground: 5
Bedrooms Below Ground: 0
Dimensions: —
Floor Type: —
Dimensions: —
Floor Type: —
Dimensions: —
Floor Type: —
Dimensions: —
Floor Type: —
Full Bathrooms: 8
Bathroom Amenities: —
Bathroom in Basement: 1
Rooms: —
Basement Description: Finished
Other Specifics
| 2 | |
| — | |
| Concrete | |
| — | |
| — | |
| 75 X 135 | |
| — | |
| — | |
| — | |
| — | |
| Not in DB | |
| — | |
| — | |
| — | |
| — |
Tax History
| Year | Property Taxes |
|---|---|
| 2008 | $7,792 |
| 2024 | $26,928 |
Contact Agent
Nearby Similar Homes
Nearby Sold Comparables
Contact Agent
Listing Provided By
Coldwell Banker Real Estate Group







