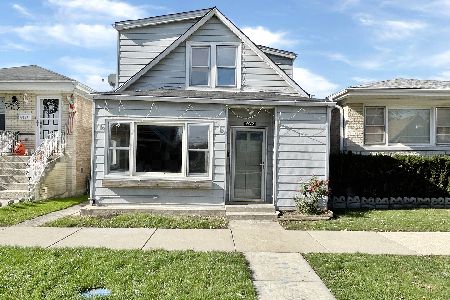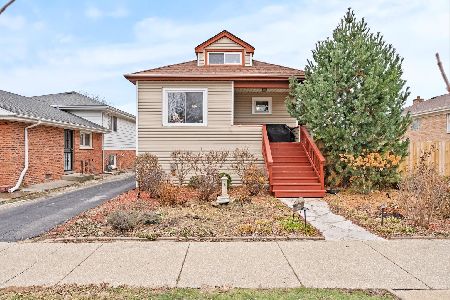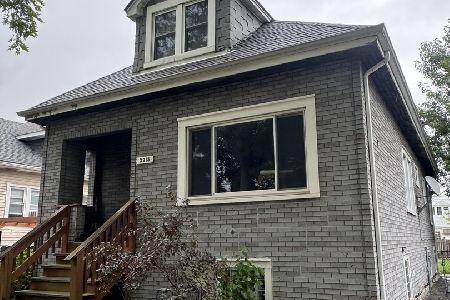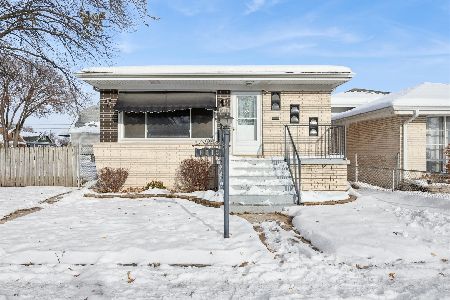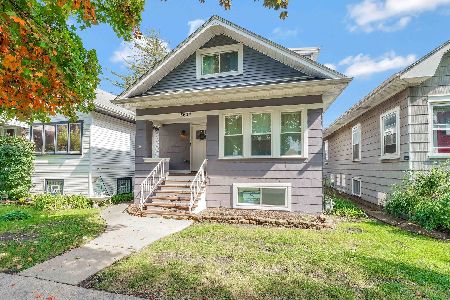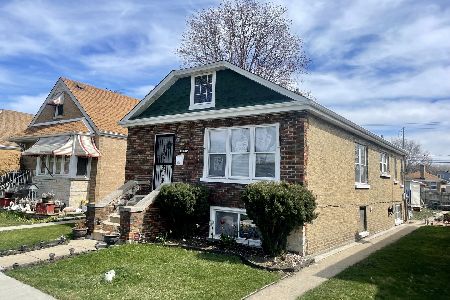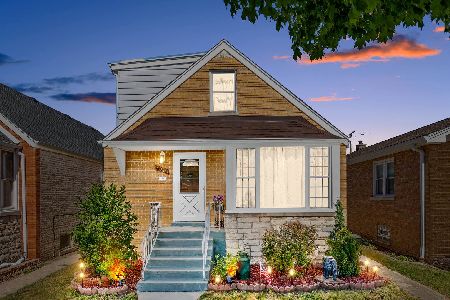4011 Scoville Avenue, Stickney, Illinois 60402
$225,000
|
Sold
|
|
| Status: | Closed |
| Sqft: | 1,100 |
| Cost/Sqft: | $200 |
| Beds: | 3 |
| Baths: | 1 |
| Year Built: | 1930 |
| Property Taxes: | $2,280 |
| Days On Market: | 1906 |
| Lot Size: | 0,11 |
Description
This home is one of Stickney's finest and well maintained homes! 3 bedrooms, 2 on the main floor, 1 on the 2nd. In the stairway up, there is a landing with storage nooks, shelving and the microwave oven. Exposed wood laminate flooring in the living room, dining room, both bedrooms and hallway. 1 remodeled clean white bathroom, ceramic tile floor, with a storage area inside! Eat-in kitchen with plenty of countertop space and wood cabinets. Back door leads to a large finished deck with stairs on both sides leading to an above ground swimming pool. There is also a concrete patio in front of the 2-1/2 car garage and with alley access. Large walk-out finished basement with a separate laundry center, furnace and hot water tank installed in 2007, and large recreation area with a dry bar. Closets throughout the dry basement. And there's an extra side yard with what could be a garden and green green grass - room between the houses! Nicely located inside Stickney near the library, schools and shopping district on Pershing Road, I55 nearby. This is a lot of house and storage spaces. We have the Village of Stickney pre-sale inspection report, Approved for sale! Transferred in as-is condition.
Property Specifics
| Single Family | |
| — | |
| Cape Cod | |
| 1930 | |
| Full,Walkout | |
| — | |
| No | |
| 0.11 |
| Cook | |
| — | |
| 0 / Not Applicable | |
| None | |
| Lake Michigan | |
| Public Sewer | |
| 10918555 | |
| 19062130050000 |
Nearby Schools
| NAME: | DISTRICT: | DISTANCE: | |
|---|---|---|---|
|
High School
J Sterling Morton West High Scho |
201 | Not in DB | |
Property History
| DATE: | EVENT: | PRICE: | SOURCE: |
|---|---|---|---|
| 29 Dec, 2020 | Sold | $225,000 | MRED MLS |
| 29 Oct, 2020 | Under contract | $219,500 | MRED MLS |
| 27 Oct, 2020 | Listed for sale | $219,500 | MRED MLS |
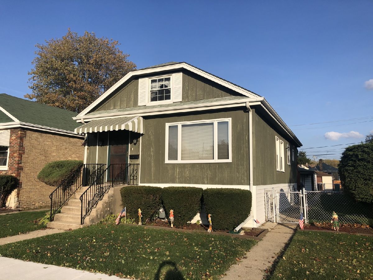
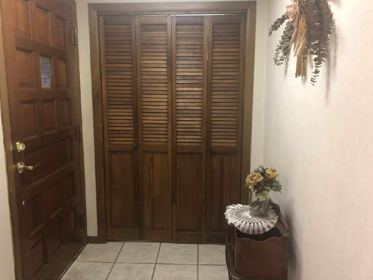
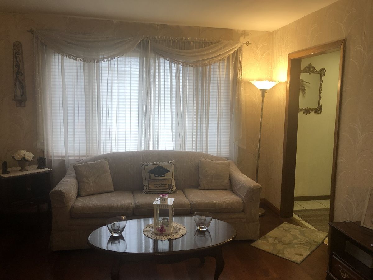
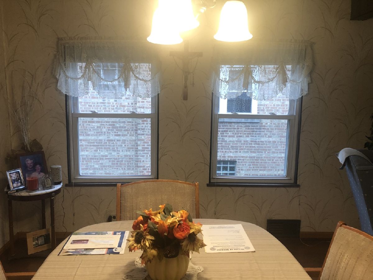
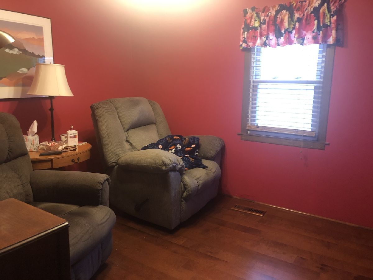
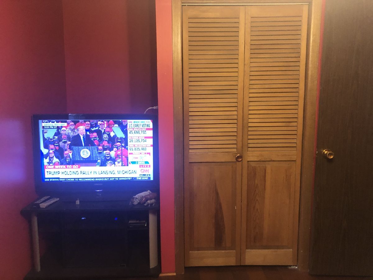
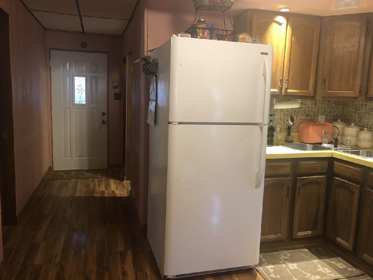
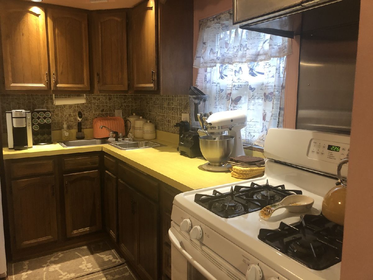
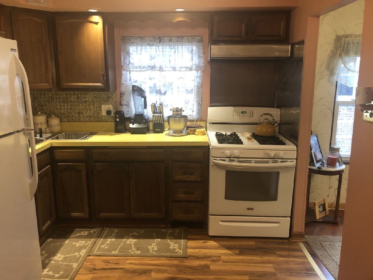
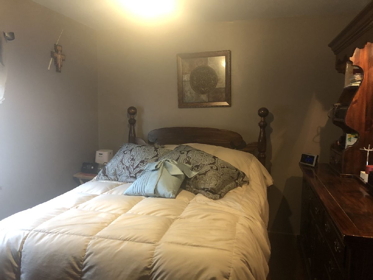
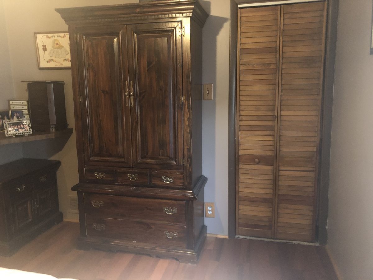
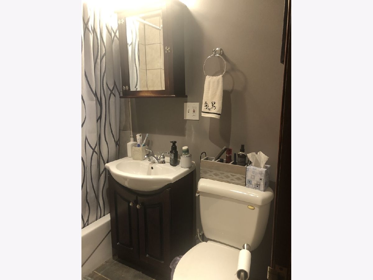
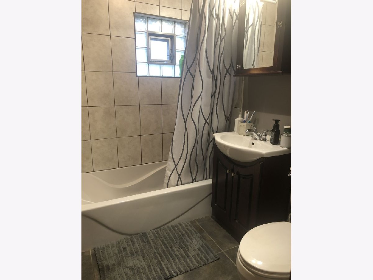
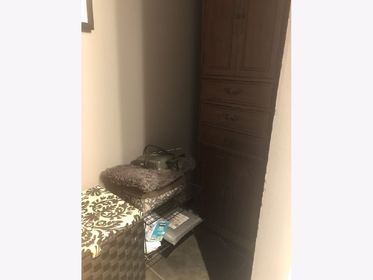
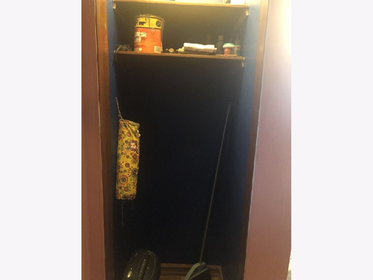
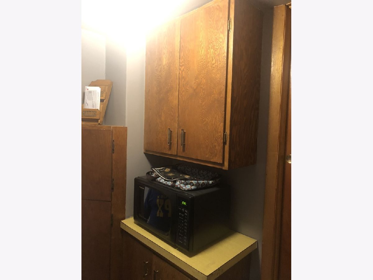
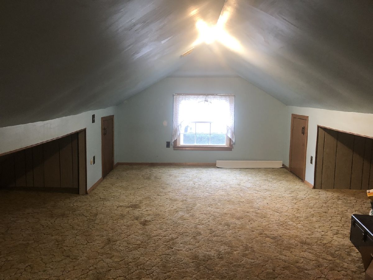
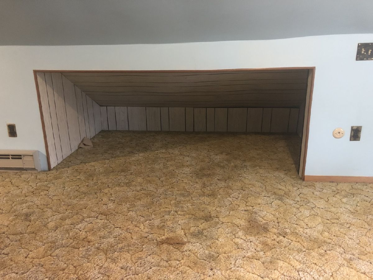
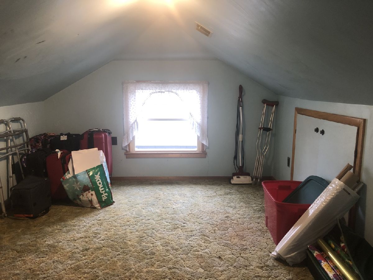
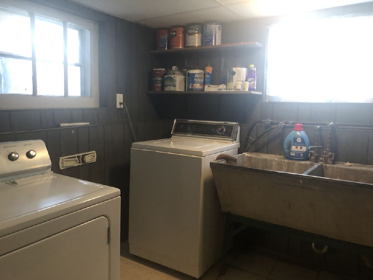
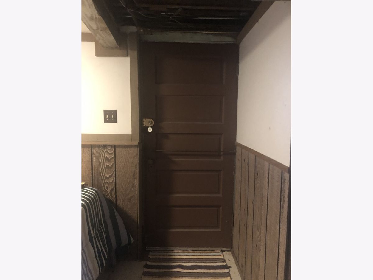
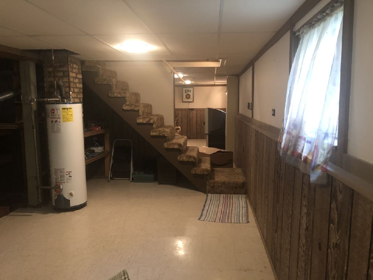
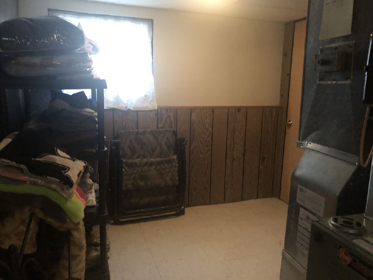
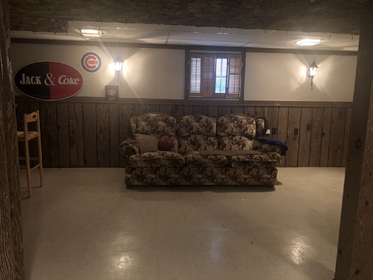
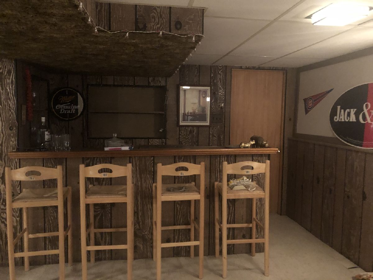
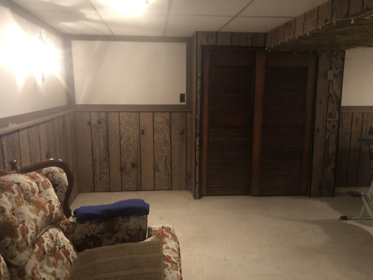
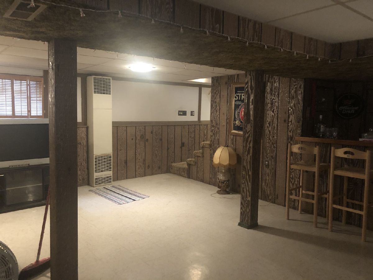
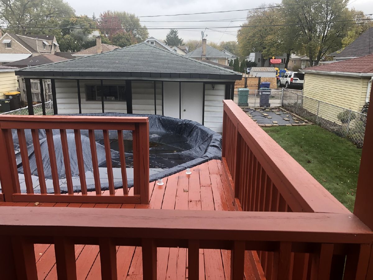
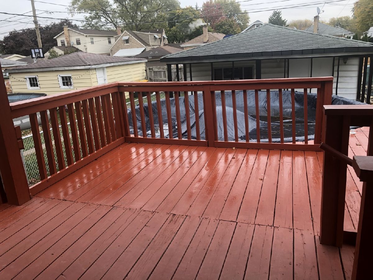
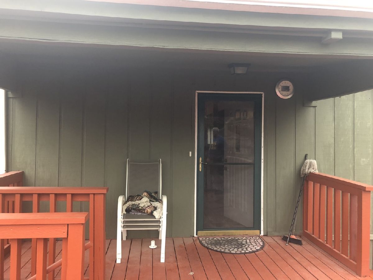
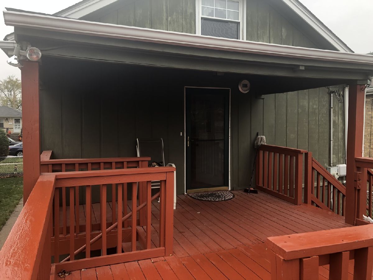
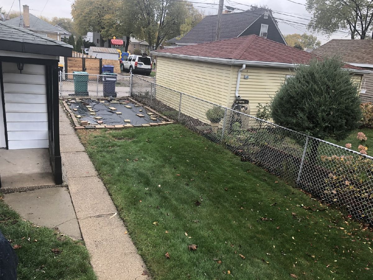
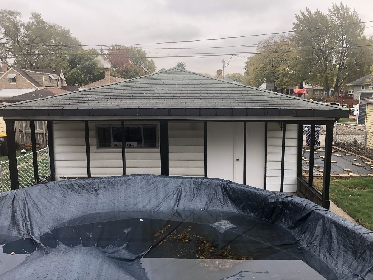
Room Specifics
Total Bedrooms: 3
Bedrooms Above Ground: 3
Bedrooms Below Ground: 0
Dimensions: —
Floor Type: Wood Laminate
Dimensions: —
Floor Type: Carpet
Full Bathrooms: 1
Bathroom Amenities: —
Bathroom in Basement: 0
Rooms: Foyer
Basement Description: Finished
Other Specifics
| 2 | |
| Concrete Perimeter | |
| — | |
| Deck, Patio, Porch, Above Ground Pool, Storms/Screens | |
| — | |
| 45X125 | |
| Interior Stair | |
| None | |
| Bar-Dry, Wood Laminate Floors, First Floor Bedroom, Beamed Ceilings, Dining Combo, Drapes/Blinds, Some Storm Doors | |
| — | |
| Not in DB | |
| Curbs, Sidewalks, Street Lights, Street Paved | |
| — | |
| — | |
| — |
Tax History
| Year | Property Taxes |
|---|---|
| 2020 | $2,280 |
Contact Agent
Nearby Similar Homes
Nearby Sold Comparables
Contact Agent
Listing Provided By
I Know the Neighborhood LLC

