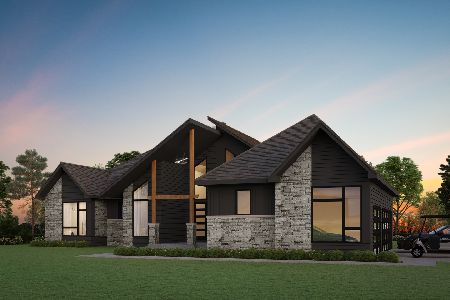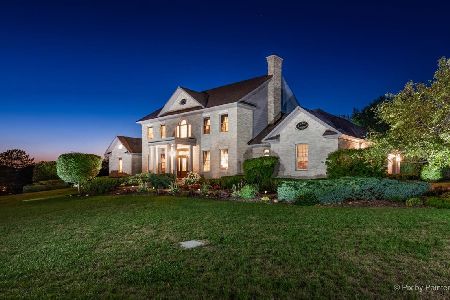4011 Windmere Lane, Johnsburg, Illinois 60051
$527,000
|
Sold
|
|
| Status: | Closed |
| Sqft: | 4,340 |
| Cost/Sqft: | $126 |
| Beds: | 4 |
| Baths: | 5 |
| Year Built: | 1995 |
| Property Taxes: | $13,397 |
| Days On Market: | 1281 |
| Lot Size: | 1,04 |
Description
Highly desirable Dutch Creek Estates luxury! This 4 bed 4.5 bath custom home features beautiful hardwood floors, a chef's kitchen with stainless steel appliances & granite counter tops. The kitchen opens to a four season porch that overlooks a resort style in-ground pool with outdoor fireplace and custom paver patio. The full finished walkout basement has a full second kitchen for entertaining and the possibility for additional bedrooms. Huge 3+ car garage and an additional bay off the walkout for toys. You'll never want to leave.
Property Specifics
| Single Family | |
| — | |
| — | |
| 1995 | |
| — | |
| — | |
| No | |
| 1.04 |
| Mc Henry | |
| Dutch Creek Estates | |
| 375 / Annual | |
| — | |
| — | |
| — | |
| 11404932 | |
| 0913102005 |
Property History
| DATE: | EVENT: | PRICE: | SOURCE: |
|---|---|---|---|
| 28 Jul, 2022 | Sold | $527,000 | MRED MLS |
| 11 Jun, 2022 | Under contract | $549,000 | MRED MLS |
| 13 May, 2022 | Listed for sale | $549,000 | MRED MLS |

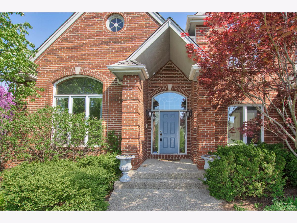
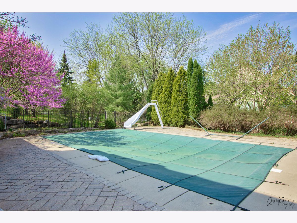
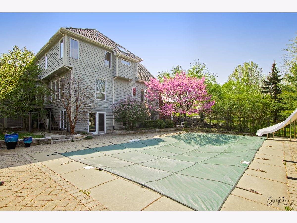
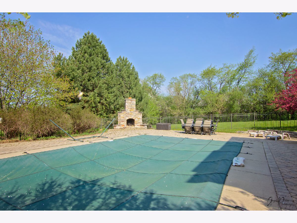
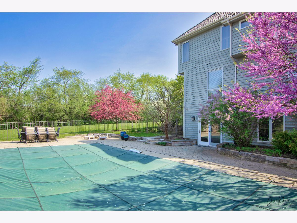
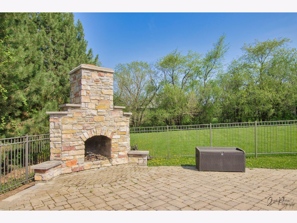
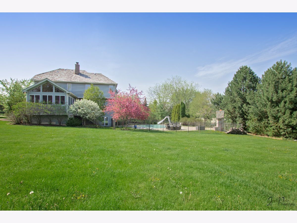
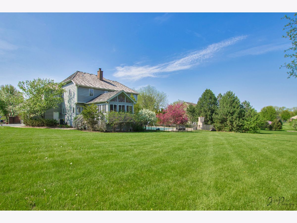
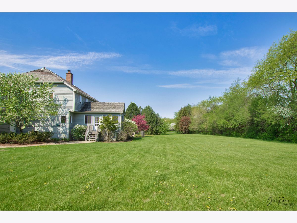
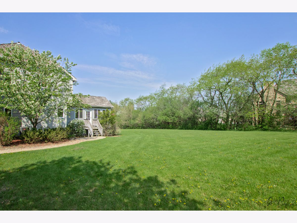
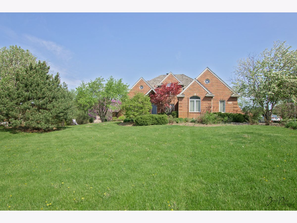
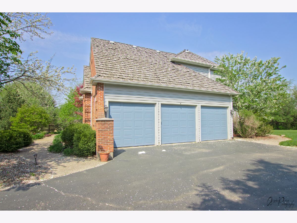
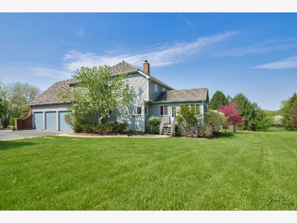
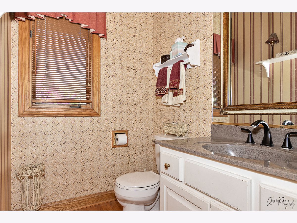
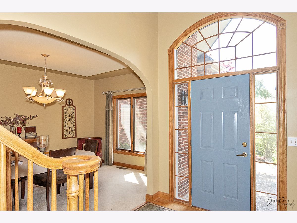
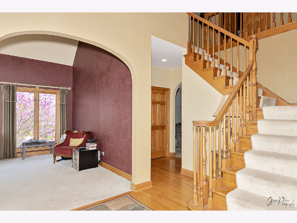
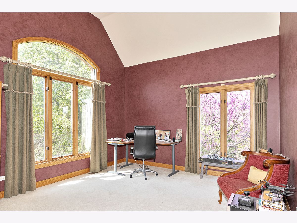
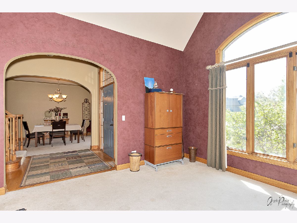
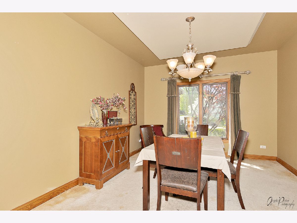
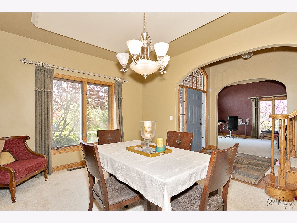
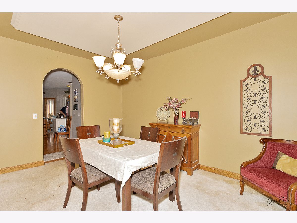
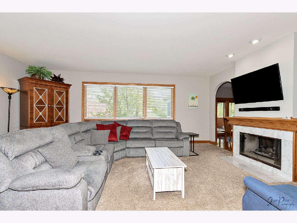
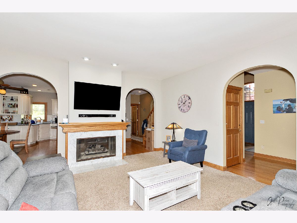
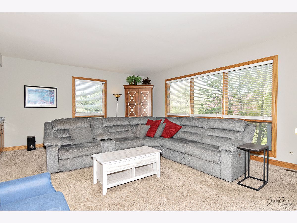
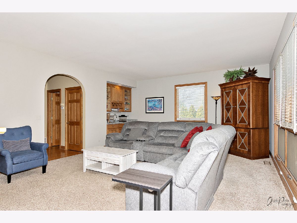
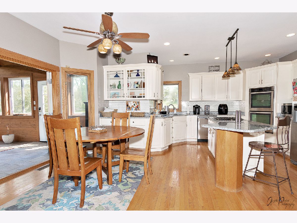
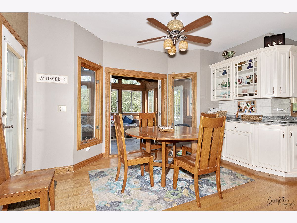
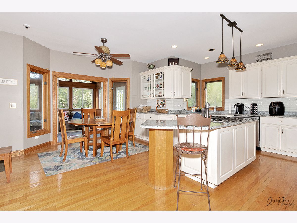
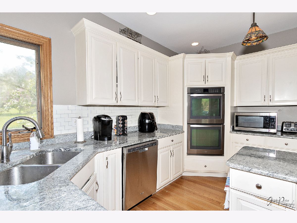
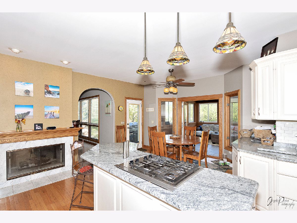
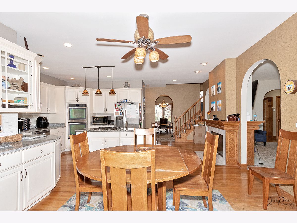
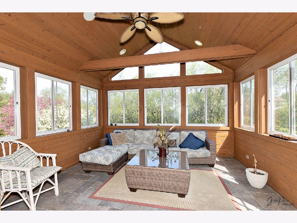
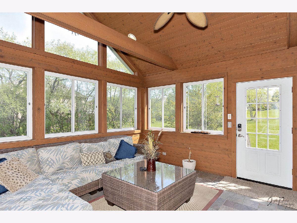
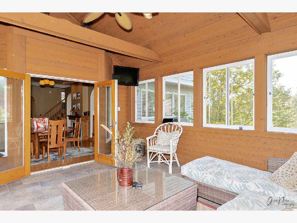
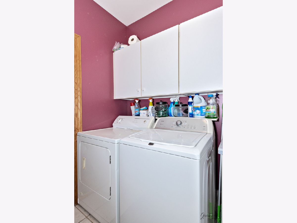
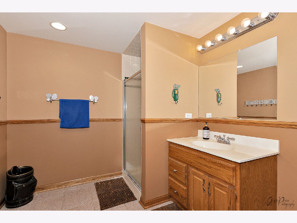
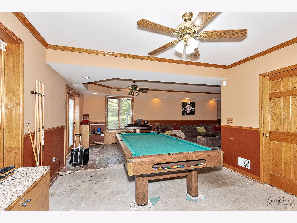
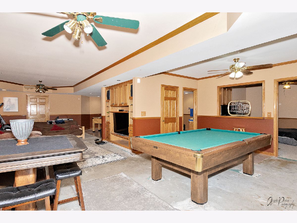
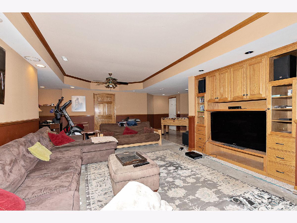
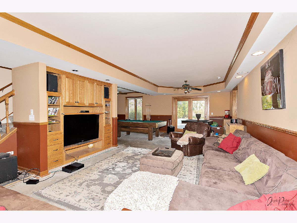
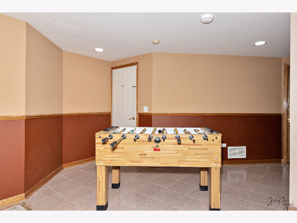
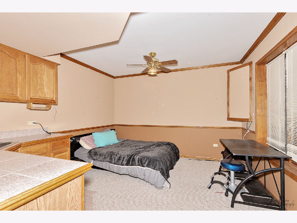
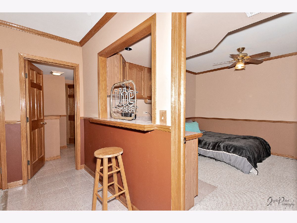
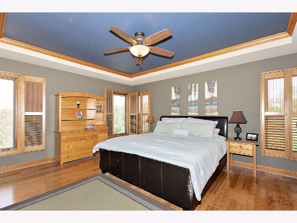
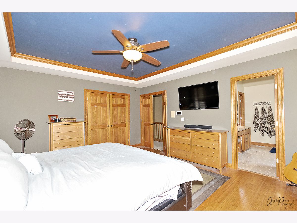
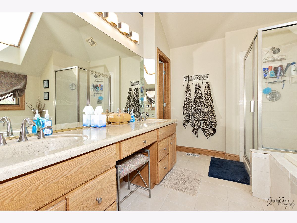
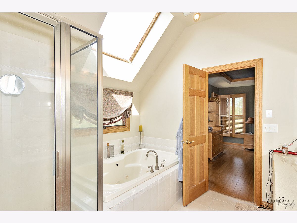
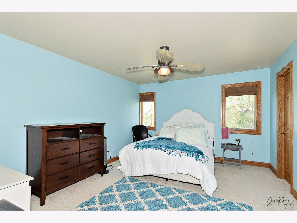
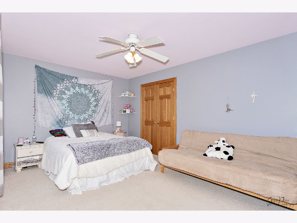
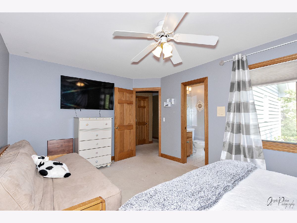
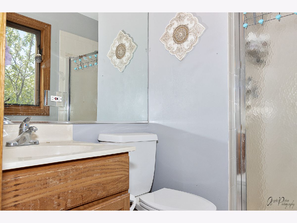
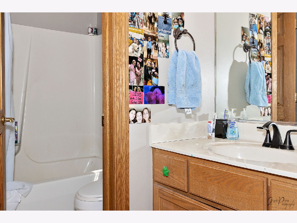
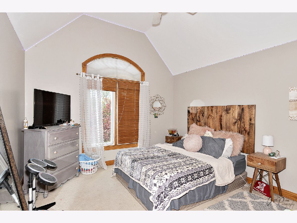
Room Specifics
Total Bedrooms: 4
Bedrooms Above Ground: 4
Bedrooms Below Ground: 0
Dimensions: —
Floor Type: —
Dimensions: —
Floor Type: —
Dimensions: —
Floor Type: —
Full Bathrooms: 5
Bathroom Amenities: Separate Shower,Double Sink
Bathroom in Basement: 1
Rooms: —
Basement Description: Finished
Other Specifics
| 3 | |
| — | |
| Asphalt | |
| — | |
| — | |
| 167X206X236X256 | |
| — | |
| — | |
| — | |
| — | |
| Not in DB | |
| — | |
| — | |
| — | |
| — |
Tax History
| Year | Property Taxes |
|---|---|
| 2022 | $13,397 |
Contact Agent
Nearby Sold Comparables
Contact Agent
Listing Provided By
Realty World Tiffany R.E.

