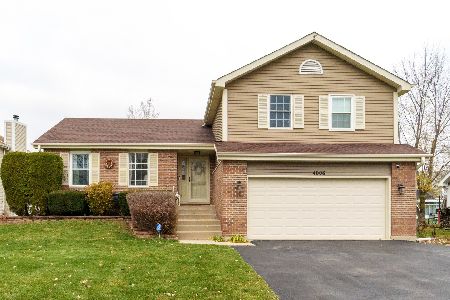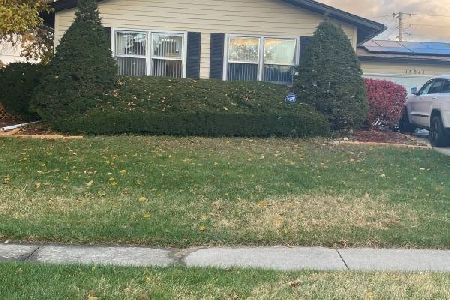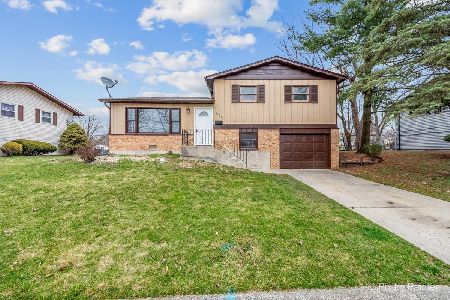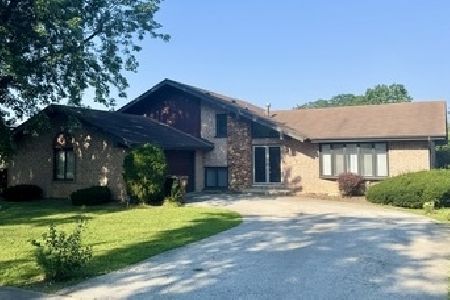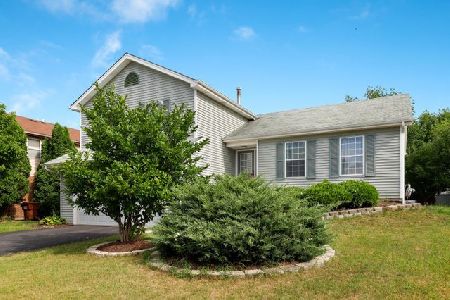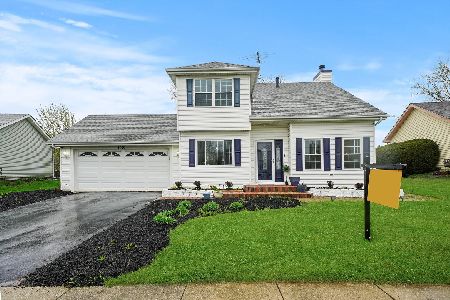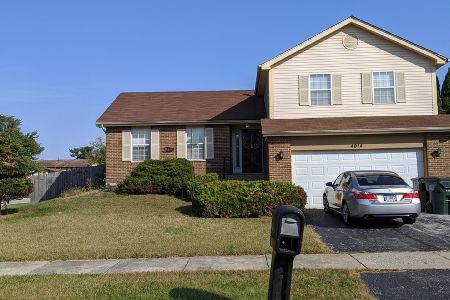4012 192nd Street, Country Club Hills, Illinois 60478
$225,000
|
Sold
|
|
| Status: | Closed |
| Sqft: | 2,100 |
| Cost/Sqft: | $110 |
| Beds: | 3 |
| Baths: | 3 |
| Year Built: | 1990 |
| Property Taxes: | $10,795 |
| Days On Market: | 2093 |
| Lot Size: | 0,22 |
Description
WOW! BEAUTIFUL Country Club Manor quad level with over 2000 SF of finished space, located on a nice street with a gorgeous, large back yard. Walk in through the front door into a bright and airy living room with tons of natural light and cathedral ceilings with modern recessed lighting. Panel moldings on the main floor. New large kitchen with breakfast area, large bay window with seating, modern shaker white cabinetry, quartz countertops and new GE stainless steel appliances. Separate dining room. Gleaming hardwood floors throughout the main floor. Second floor has nice size bedrooms with plushy new carpet and 2 full bathrooms. Master suite with double closets and en suite bathroom. A few steps down from the kitchen you will find a cozy family room with fireplace and direct access to the back yard and deck. On the same floor you have the mud/laundry room and a a half bath. Finished basement with enormous 23x23 recreational room with nice floors. Rear yard offers nice 2 tier deck and gazebo. Room sizes estimated. Broker owned.
Property Specifics
| Single Family | |
| — | |
| — | |
| 1990 | |
| Full | |
| — | |
| No | |
| 0.22 |
| Cook | |
| Country Club Manor | |
| 0 / Not Applicable | |
| None | |
| Public | |
| Public Sewer | |
| 10735960 | |
| 31102020070000 |
Property History
| DATE: | EVENT: | PRICE: | SOURCE: |
|---|---|---|---|
| 9 Sep, 2020 | Sold | $225,000 | MRED MLS |
| 30 Jul, 2020 | Under contract | $230,000 | MRED MLS |
| — | Last price change | $224,900 | MRED MLS |
| 4 Jun, 2020 | Listed for sale | $224,900 | MRED MLS |
| 28 Mar, 2022 | Sold | $264,900 | MRED MLS |
| 4 Feb, 2022 | Under contract | $264,900 | MRED MLS |
| 4 Feb, 2022 | Listed for sale | $264,900 | MRED MLS |
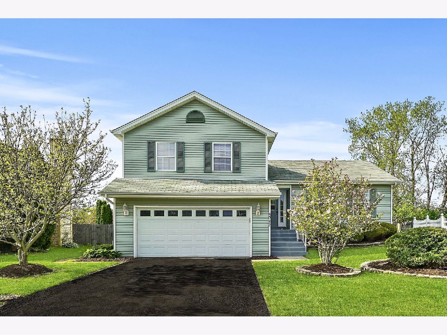
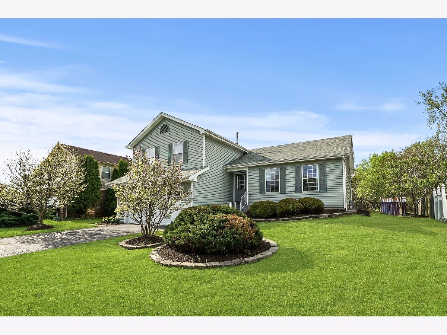
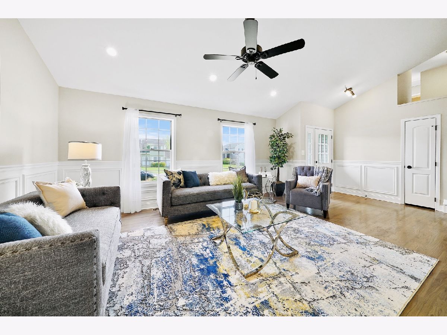
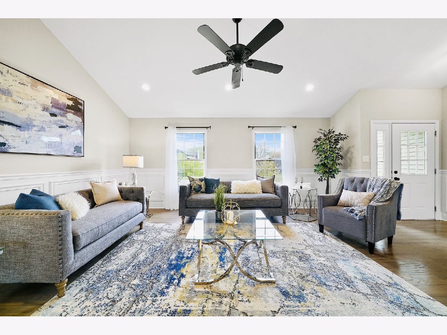
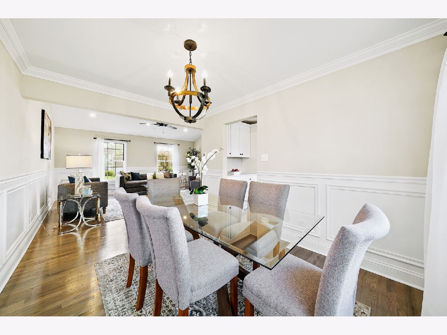
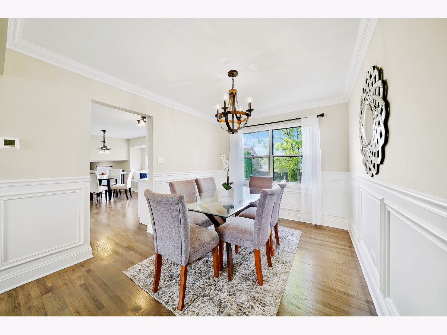
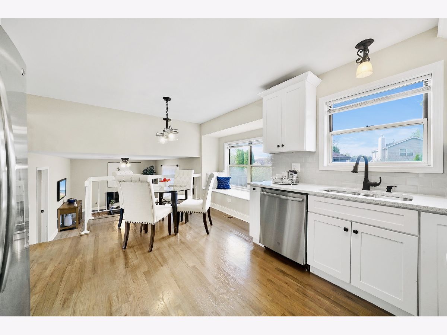
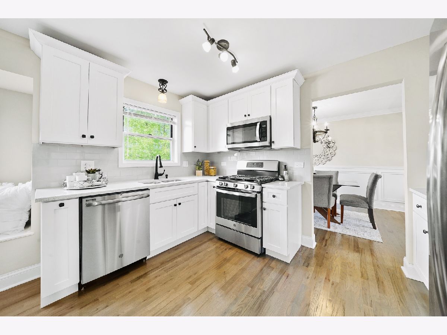
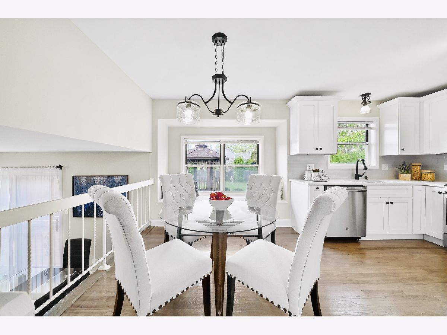
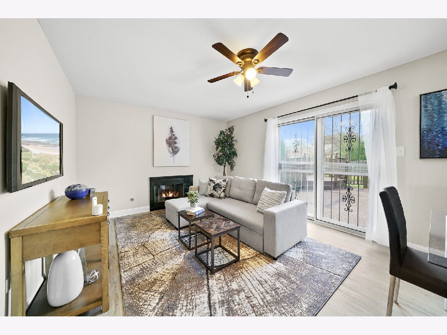
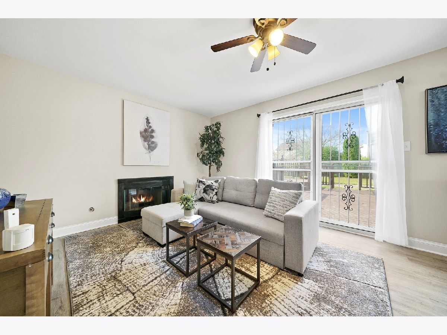
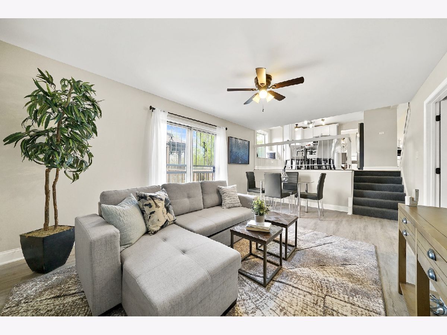
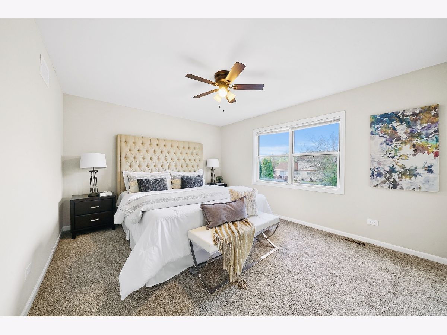
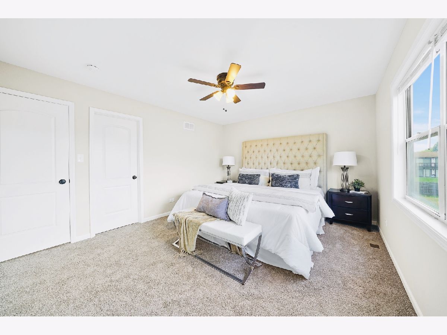
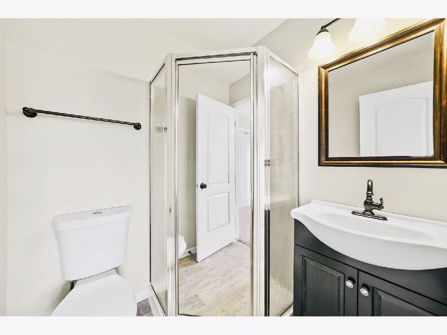
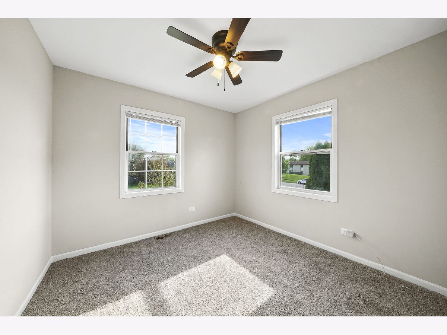
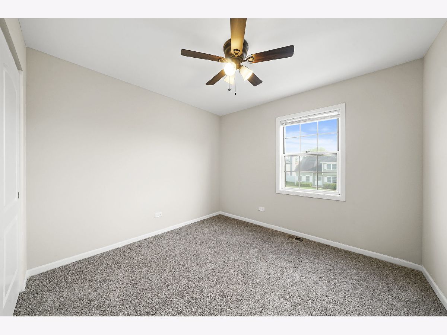
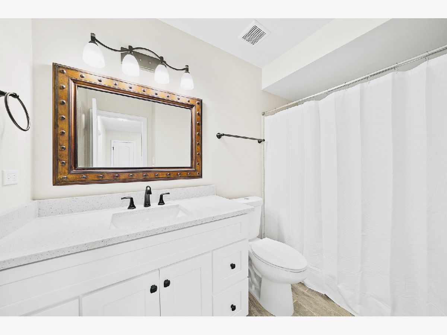
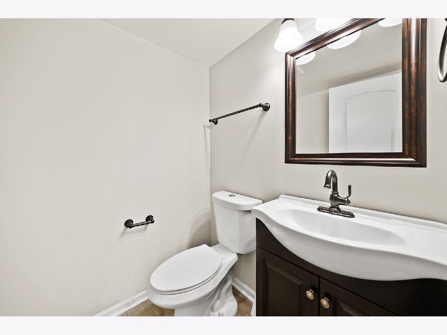
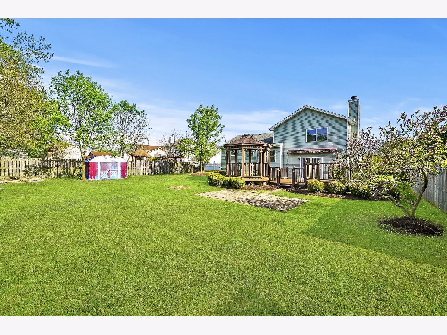
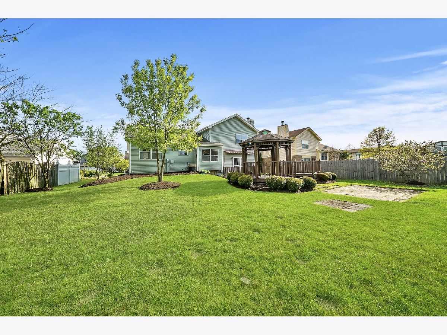
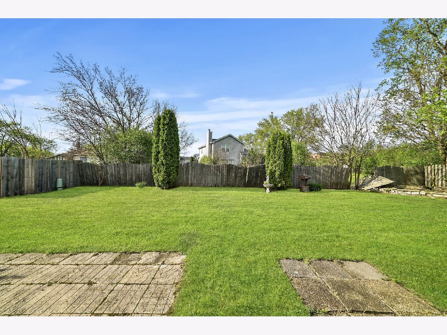
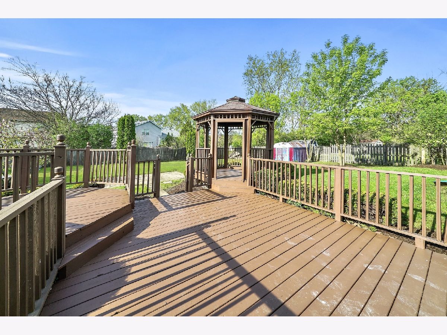
Room Specifics
Total Bedrooms: 3
Bedrooms Above Ground: 3
Bedrooms Below Ground: 0
Dimensions: —
Floor Type: Carpet
Dimensions: —
Floor Type: Carpet
Full Bathrooms: 3
Bathroom Amenities: —
Bathroom in Basement: 0
Rooms: Breakfast Room,Foyer,Utility Room-Lower Level,Recreation Room
Basement Description: Finished
Other Specifics
| 2 | |
| Concrete Perimeter | |
| Asphalt | |
| Deck, Storms/Screens | |
| — | |
| 9455 | |
| — | |
| Full | |
| Vaulted/Cathedral Ceilings, Hardwood Floors, First Floor Laundry | |
| Range, Microwave, Dishwasher, Refrigerator, Stainless Steel Appliance(s) | |
| Not in DB | |
| Curbs, Sidewalks, Street Lights, Street Paved | |
| — | |
| — | |
| Wood Burning |
Tax History
| Year | Property Taxes |
|---|---|
| 2020 | $10,795 |
| 2022 | $9,640 |
Contact Agent
Nearby Similar Homes
Nearby Sold Comparables
Contact Agent
Listing Provided By
Finish Line Realty , Inc.

