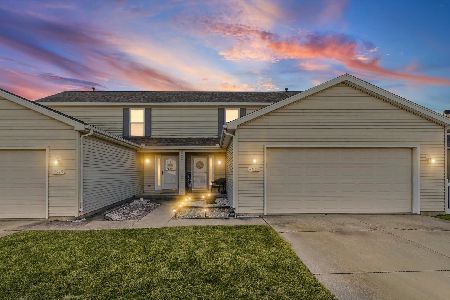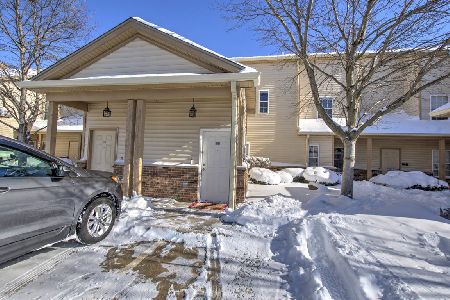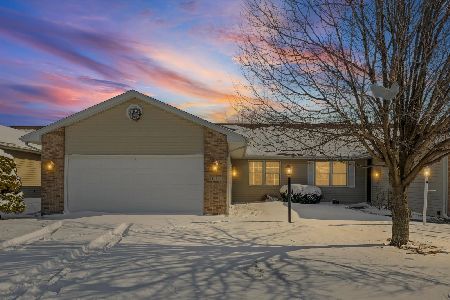4012 Aberdeen Drive, Champaign, Illinois 61822
$169,900
|
Sold
|
|
| Status: | Closed |
| Sqft: | 1,647 |
| Cost/Sqft: | $103 |
| Beds: | 3 |
| Baths: | 2 |
| Year Built: | 2001 |
| Property Taxes: | $4,441 |
| Days On Market: | 1761 |
| Lot Size: | 0,00 |
Description
Fantastic layout, open plan, dramatic 1.5-story living room cathedral ceilings, first-floor master bedroom, corner fireplace w/gas-log, a huge full basement with over-sized family room (full drywall ceilings and walls except one short side wall left painted 'brick' for character) with built-ins and also a full bath roughed in as well as a large un-finished areas for a shop and storage room. Great kitchen with modern appliances, center island & glass tile backsplash. Upstairs, one of the 2 bedrooms has a double tandem walk-in closets and private access to the shared cool adjoining full bath. The basement boasts more living and storage space and is already roughed in for a future 3rd bath. Outside, enjoy entertaining on your private patio in your fully-fenced backyard. Sought-after Turnberry Ridge location on the west edge-of-town... and just down the street from the wonderful Turnberry Ridge neighborhood Park too. Brand-new carpet and pad going down on all 3 levels (except inside upper bedrooms 2 & 3 which will be professionally steam cleaned). All 3 finished levels being painted and final cleaning, and showings can start at that time only please. Priced for a quick & clean-cut sale, must be cash or pre-approved at this price please. Pre-inspected by Master-Spec Inspections. Great opportunity for this much home & location!
Property Specifics
| Condos/Townhomes | |
| 2 | |
| — | |
| 2001 | |
| Full | |
| — | |
| No | |
| — |
| Champaign | |
| Turnberry Ridge | |
| — / Not Applicable | |
| None | |
| Public | |
| Public Sewer | |
| 11050136 | |
| 442016363013 |
Nearby Schools
| NAME: | DISTRICT: | DISTANCE: | |
|---|---|---|---|
|
Grade School
Champaign Elementary School |
4 | — | |
|
Middle School
Champaign/middle Call Unit 4 351 |
4 | Not in DB | |
|
High School
Centennial High School |
4 | Not in DB | |
Property History
| DATE: | EVENT: | PRICE: | SOURCE: |
|---|---|---|---|
| 13 Sep, 2007 | Sold | $165,000 | MRED MLS |
| 21 Aug, 2007 | Under contract | $171,900 | MRED MLS |
| — | Last price change | $174,900 | MRED MLS |
| 9 Apr, 2007 | Listed for sale | $0 | MRED MLS |
| 8 Jun, 2021 | Sold | $169,900 | MRED MLS |
| 24 Apr, 2021 | Under contract | $169,990 | MRED MLS |
| 10 Apr, 2021 | Listed for sale | $169,990 | MRED MLS |
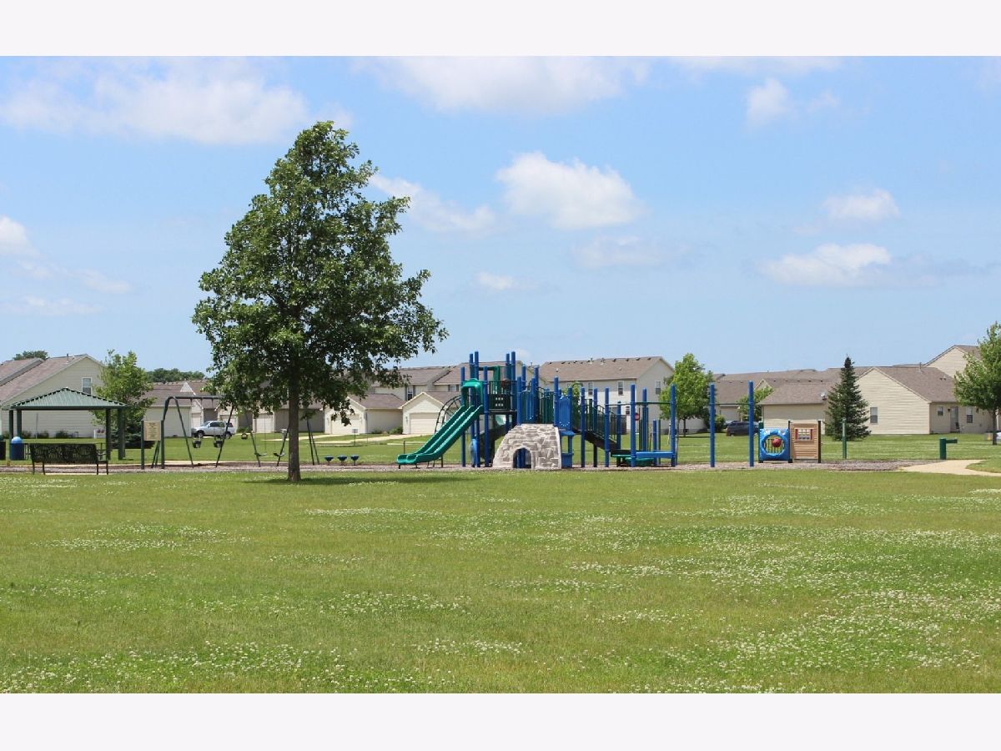
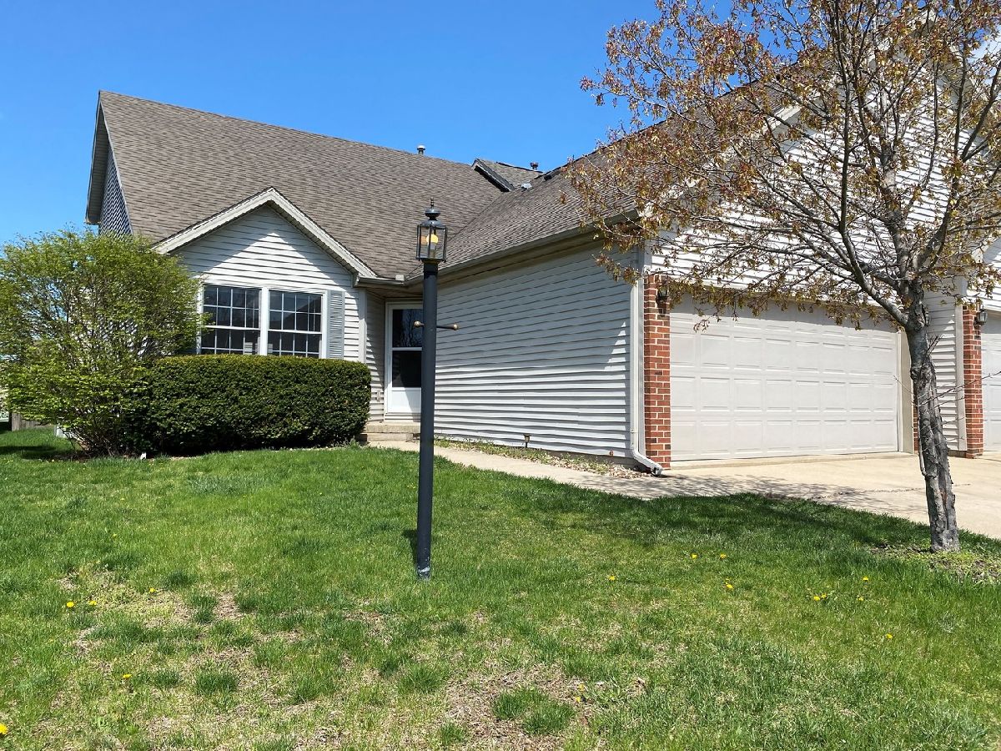
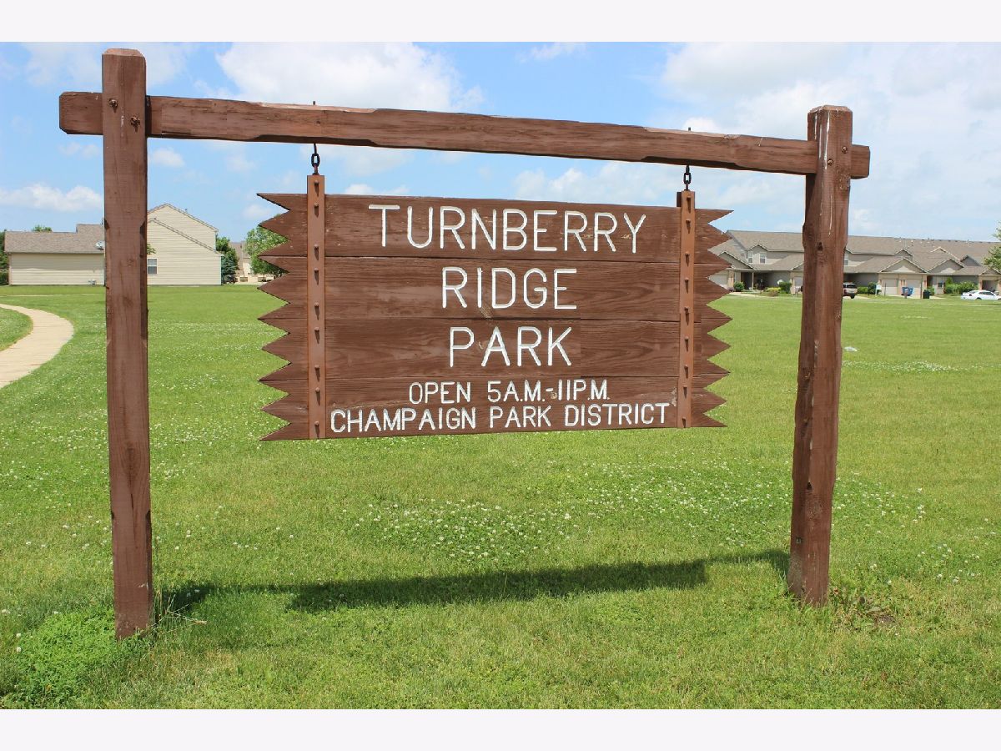
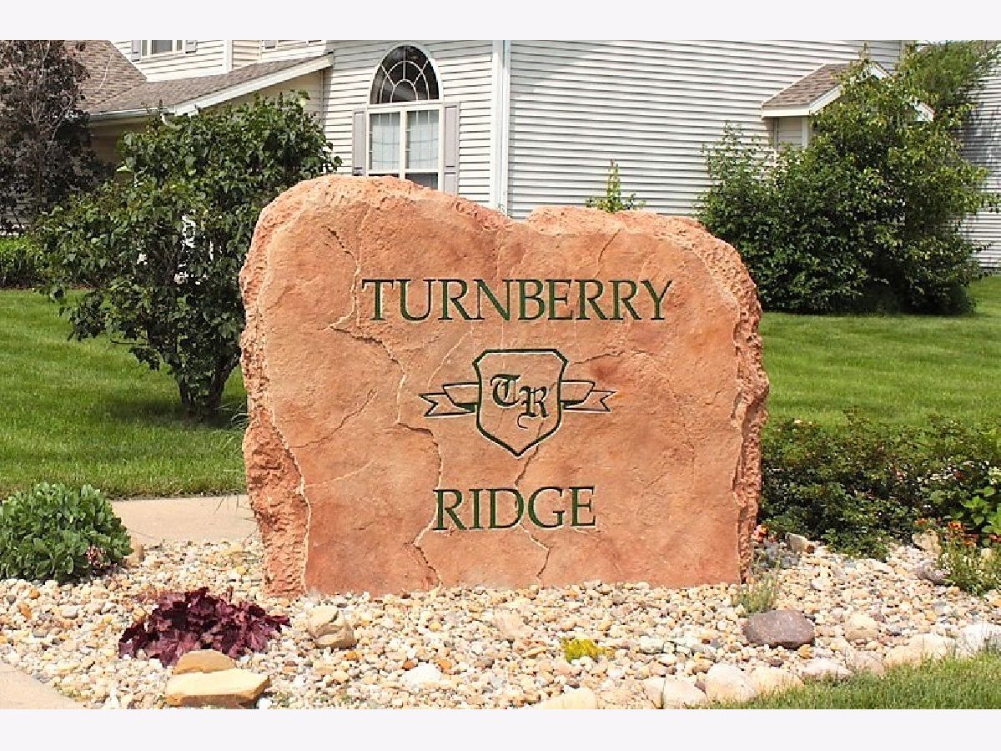
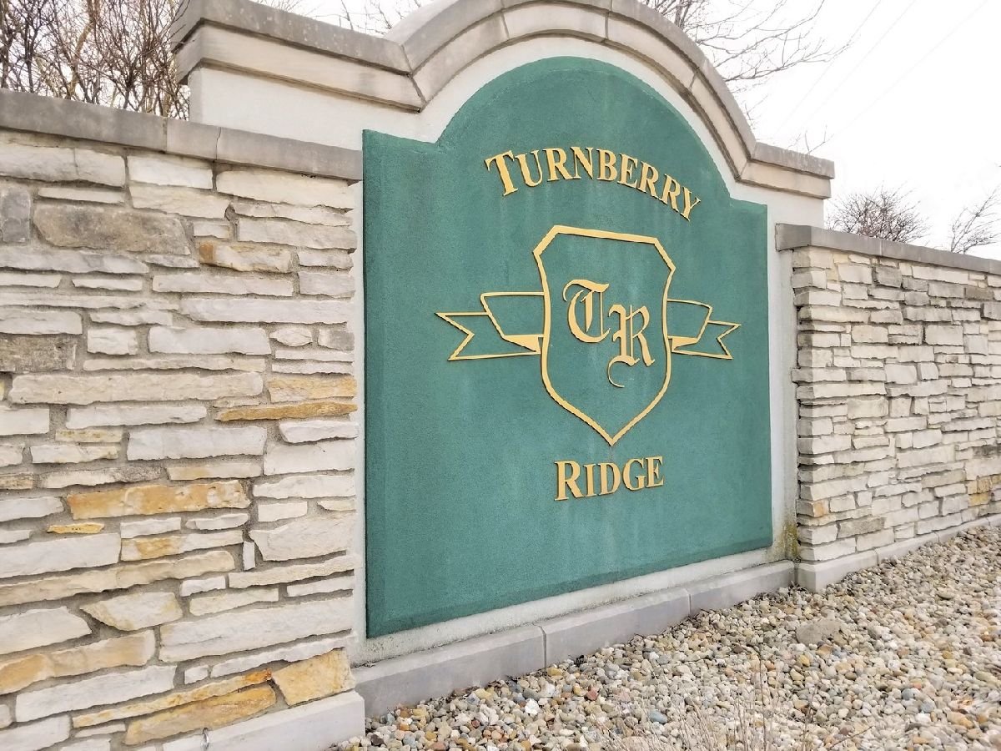
Room Specifics
Total Bedrooms: 3
Bedrooms Above Ground: 3
Bedrooms Below Ground: 0
Dimensions: —
Floor Type: —
Dimensions: —
Floor Type: —
Full Bathrooms: 2
Bathroom Amenities: —
Bathroom in Basement: 0
Rooms: Walk In Closet
Basement Description: Partially Finished
Other Specifics
| 2 | |
| — | |
| Concrete | |
| Patio | |
| Fenced Yard | |
| 38 X 95 | |
| — | |
| Full | |
| Vaulted/Cathedral Ceilings, First Floor Bedroom | |
| Range, Microwave, Dishwasher, Refrigerator, Range Hood | |
| Not in DB | |
| — | |
| — | |
| — | |
| — |
Tax History
| Year | Property Taxes |
|---|---|
| 2007 | $3,361 |
| 2021 | $4,441 |
Contact Agent
Nearby Similar Homes
Nearby Sold Comparables
Contact Agent
Listing Provided By
RE/MAX Choice

