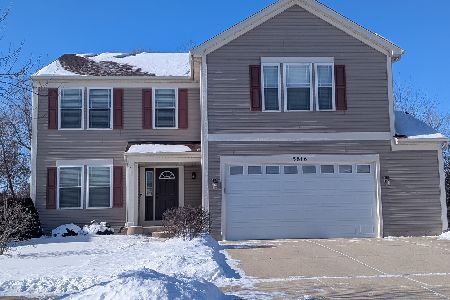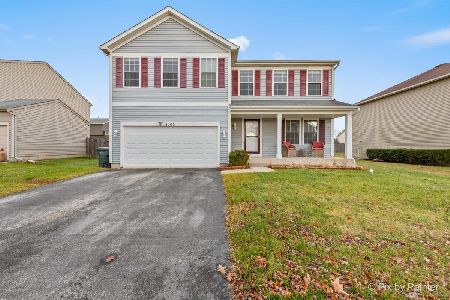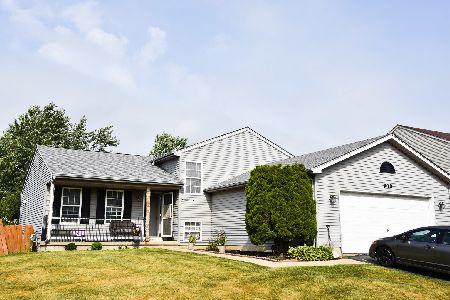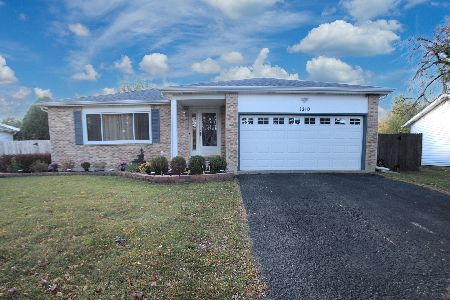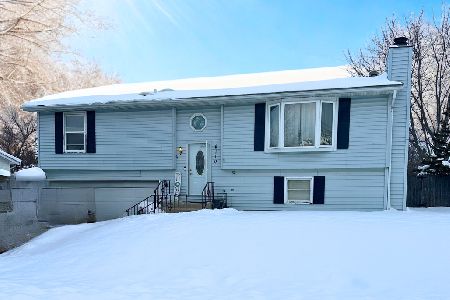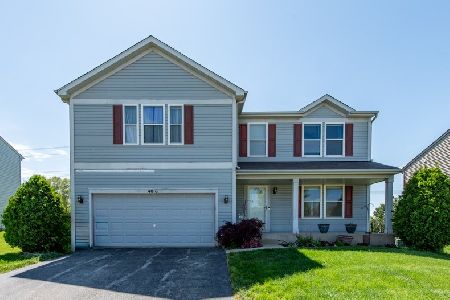4012 Bluestem Circle, Zion, Illinois 60099
$208,000
|
Sold
|
|
| Status: | Closed |
| Sqft: | 3,200 |
| Cost/Sqft: | $65 |
| Beds: | 4 |
| Baths: | 3 |
| Year Built: | 2005 |
| Property Taxes: | $9,470 |
| Days On Market: | 2903 |
| Lot Size: | 0,26 |
Description
Great location near IL WI border, Lake Michigan, Illinois Beach State Park, North Dunes Nature Preserve and North Point Marina. Easy access to Greenbay Rd, 173, 41 and 94. Expansive 2-Story, 4 bedroom, 2.5 bath home located in quiet Stonebridge Crossing subdivision is sure to please with its 3200 sq ft plus full basement! Enjoy the huge Bonus Room/Loft on the Second Floor, make every night movie night. Spacious Master suite, luxury en-suite, whirlpool, separate shower, two vanities/sinks and large walk-in closet. All bedrooms and closets are generously sized. Open flowing floor plan is perfect for entertaining with dining, living, family room w/fireplace, kitchen w/center island. All appliances, laundry room, flex mud room/walk-in pantry. Huge deck backs to open area and sunsets. Oversized 2.5 car garage. New roof 2016, new A/C 2014 and more. Home Warranty. Beach Park schools.
Property Specifics
| Single Family | |
| — | |
| Colonial | |
| 2005 | |
| Full | |
| — | |
| No | |
| 0.26 |
| Lake | |
| Stonebridge Crossing | |
| 300 / Annual | |
| Other | |
| Lake Michigan,Public | |
| Public Sewer | |
| 09875823 | |
| 04181030230000 |
Nearby Schools
| NAME: | DISTRICT: | DISTANCE: | |
|---|---|---|---|
|
Grade School
Newport Elementary School |
3 | — | |
|
Middle School
Beach Park Middle School |
3 | Not in DB | |
|
High School
Zion-benton Twnshp Hi School |
126 | Not in DB | |
Property History
| DATE: | EVENT: | PRICE: | SOURCE: |
|---|---|---|---|
| 29 Jan, 2014 | Sold | $174,388 | MRED MLS |
| 31 Dec, 2013 | Under contract | $184,900 | MRED MLS |
| — | Last price change | $198,240 | MRED MLS |
| 22 Oct, 2013 | Listed for sale | $198,240 | MRED MLS |
| 30 Apr, 2018 | Sold | $208,000 | MRED MLS |
| 10 Mar, 2018 | Under contract | $209,000 | MRED MLS |
| 7 Mar, 2018 | Listed for sale | $209,000 | MRED MLS |
Room Specifics
Total Bedrooms: 4
Bedrooms Above Ground: 4
Bedrooms Below Ground: 0
Dimensions: —
Floor Type: Carpet
Dimensions: —
Floor Type: Carpet
Dimensions: —
Floor Type: Carpet
Full Bathrooms: 3
Bathroom Amenities: Whirlpool,Separate Shower,Double Sink
Bathroom in Basement: 0
Rooms: Loft
Basement Description: Unfinished
Other Specifics
| 2 | |
| Concrete Perimeter | |
| Asphalt | |
| Deck, Porch | |
| Cul-De-Sac | |
| 53X167X122X119 | |
| — | |
| Full | |
| First Floor Laundry | |
| Range, Microwave, Dishwasher, Refrigerator, Washer, Dryer, Disposal | |
| Not in DB | |
| Sidewalks, Street Lights, Street Paved | |
| — | |
| — | |
| Wood Burning, Gas Log |
Tax History
| Year | Property Taxes |
|---|---|
| 2014 | $8,179 |
| 2018 | $9,470 |
Contact Agent
Nearby Similar Homes
Nearby Sold Comparables
Contact Agent
Listing Provided By
RE/MAX Advisors

