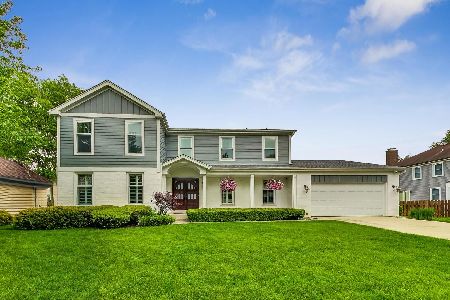4012 Walnut Avenue, Arlington Heights, Illinois 60004
$530,000
|
Sold
|
|
| Status: | Closed |
| Sqft: | 3,330 |
| Cost/Sqft: | $165 |
| Beds: | 5 |
| Baths: | 3 |
| Year Built: | 1983 |
| Property Taxes: | $13,895 |
| Days On Market: | 4623 |
| Lot Size: | 0,00 |
Description
One of a kind Mayfair in Terramere subdivision finished basement! Entertainers dream kitchen w/large island, built in oven & more opens to wonderful backyard. Enjoy 1st Flr home office & greenhouse too! Upstairs are 5 large bdrms including master suite w/large tub, sep shower & large changing room. Large bsmt w/excercise rm & huge rec rm. Updates:crown,carpet,roof,windows,front door,furnace,a/c
Property Specifics
| Single Family | |
| — | |
| Georgian | |
| 1983 | |
| Full | |
| MAYFAIR CUSTOM | |
| No | |
| — |
| Cook | |
| Terramere | |
| 0 / Not Applicable | |
| None | |
| Lake Michigan | |
| Public Sewer, Sewer-Storm | |
| 08350931 | |
| 03062090120000 |
Nearby Schools
| NAME: | DISTRICT: | DISTANCE: | |
|---|---|---|---|
|
Grade School
Henry W Longfellow Elementary Sc |
21 | — | |
|
Middle School
Cooper Middle School |
21 | Not in DB | |
|
High School
Buffalo Grove High School |
214 | Not in DB | |
Property History
| DATE: | EVENT: | PRICE: | SOURCE: |
|---|---|---|---|
| 1 Aug, 2013 | Sold | $530,000 | MRED MLS |
| 26 May, 2013 | Under contract | $549,900 | MRED MLS |
| 22 May, 2013 | Listed for sale | $549,900 | MRED MLS |
Room Specifics
Total Bedrooms: 5
Bedrooms Above Ground: 5
Bedrooms Below Ground: 0
Dimensions: —
Floor Type: Carpet
Dimensions: —
Floor Type: Carpet
Dimensions: —
Floor Type: Carpet
Dimensions: —
Floor Type: —
Full Bathrooms: 3
Bathroom Amenities: Separate Shower,Double Sink,Garden Tub
Bathroom in Basement: 0
Rooms: Atrium,Bedroom 5,Exercise Room,Foyer,Office,Recreation Room,Storage,Workshop
Basement Description: Finished
Other Specifics
| 2 | |
| Concrete Perimeter | |
| Asphalt | |
| Patio, Storms/Screens | |
| Fenced Yard,Landscaped | |
| 74X114 | |
| Full | |
| Full | |
| Bar-Wet, First Floor Bedroom, In-Law Arrangement, First Floor Laundry, First Floor Full Bath | |
| Range, Microwave, Dishwasher, Refrigerator, Disposal | |
| Not in DB | |
| Sidewalks, Street Lights, Street Paved | |
| — | |
| — | |
| Gas Log |
Tax History
| Year | Property Taxes |
|---|---|
| 2013 | $13,895 |
Contact Agent
Nearby Sold Comparables
Contact Agent
Listing Provided By
Coldwell Banker Residential Brokerage





