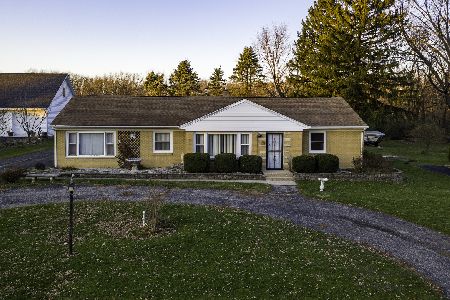4014 Spring Grove Road, Johnsburg, Illinois 60051
$294,900
|
Sold
|
|
| Status: | Closed |
| Sqft: | 2,716 |
| Cost/Sqft: | $109 |
| Beds: | 3 |
| Baths: | 3 |
| Year Built: | 1990 |
| Property Taxes: | $7,034 |
| Days On Market: | 2030 |
| Lot Size: | 0,44 |
Description
From the moment you pull up you will fall in love and want to make this house your home! This brick and cedar home is ready for you and has everything you need and probably a few things that you didn't know you needed. Outside you will love the convenience of the circle driveway which offers plenty of space for parking. Beautiful landscaping and mature trees surround the home and take you to the back yard where you will find a HUGE 800 SQFT concrete patio that is ready for you to entertain your family and friends. Per the owner it was even designed to be built on if you need even more space! Say goodbye to those hot summer days and take full advantage of the heated 24' above ground pool perfect for family parties or just floating and working on your tan. The shed offers plenty of storage for the yard equipment and the fully fenced yard is the final touch you need. While your outside make sure to take note that this home has a Generac whole house generator, so no more power outages leaving you in the dark! Once you step inside you will love the tile and hardwood flooring throughout the main level. The soaring ceilings make every room feel spacious along with all the large windows letting in all that sunlight! The living room has a gas fireplace and the dining room is perfect for all those dinners together at home. Step into the kitchen and you will finds loads of cabinets, a center island, breakfast bar, and even a eating area! In the family room there are more high ceilings, wood inlay, and a brick wood burning fireplace with insert to keep you warm on those cold winter nights. One of the best parts of this home is the first floor master bedroom. In the master you will find more windows with natural light, your own private deck with brick walls for catching some sun or reading that book on your list. The Master bath is a dream come true with a large jetted tub, dual sinks, oversized shower with steam, and a walk in closet that is perfect size for all of your clothes. Upstairs there is even more to love with 2 more bedrooms and another full bathroom which has been recently updated. That's not all as there is also a loft area that offers plenty of options for an office, workout area, or even a playroom. But that's not all either! Go downstairs to the basement and you will find the finished rec room with new carpet for even more entertainment space, perfect for the kids, or even a game room or man cave. Do you need a lot of storage? Good because the 1400 SQFT fully encapsulated crawl space can handle all of your storage needs and then some. You will want to come and see this house today and be ready to fall in love with it!
Property Specifics
| Single Family | |
| — | |
| Contemporary | |
| 1990 | |
| Partial | |
| — | |
| No | |
| 0.44 |
| Mc Henry | |
| — | |
| 0 / Not Applicable | |
| None | |
| Private Well | |
| Septic-Private | |
| 10771672 | |
| 0913202001 |
Nearby Schools
| NAME: | DISTRICT: | DISTANCE: | |
|---|---|---|---|
|
Grade School
Johnsburg Elementary School |
12 | — | |
|
Middle School
Johnsburg Junior High School |
12 | Not in DB | |
|
High School
Johnsburg Junior High School |
12 | Not in DB | |
Property History
| DATE: | EVENT: | PRICE: | SOURCE: |
|---|---|---|---|
| 19 Jul, 2013 | Sold | $240,000 | MRED MLS |
| 16 May, 2013 | Under contract | $249,900 | MRED MLS |
| 2 May, 2013 | Listed for sale | $249,900 | MRED MLS |
| 14 Aug, 2020 | Sold | $294,900 | MRED MLS |
| 8 Jul, 2020 | Under contract | $294,900 | MRED MLS |
| 6 Jul, 2020 | Listed for sale | $294,900 | MRED MLS |
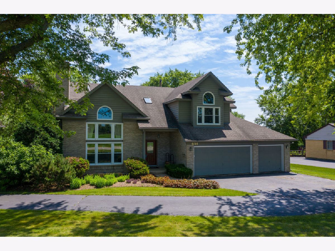
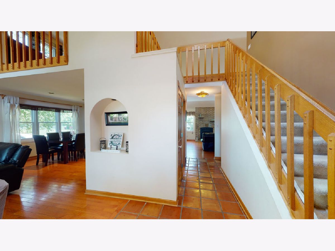
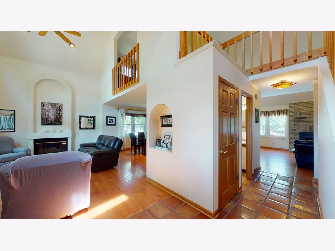
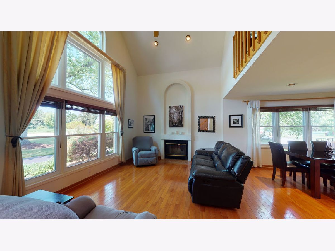
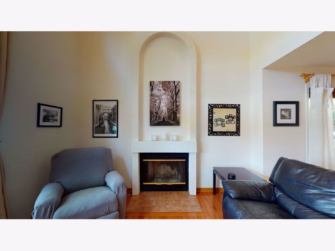
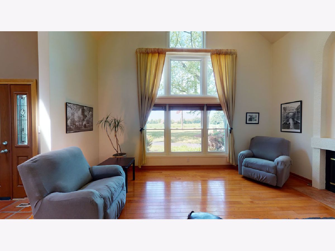
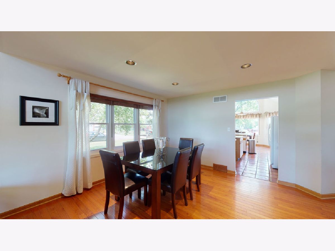
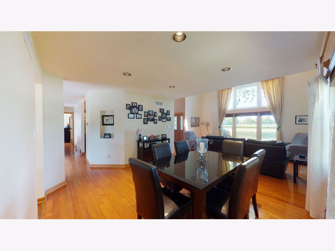
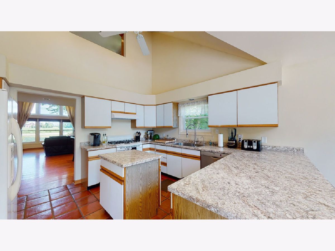
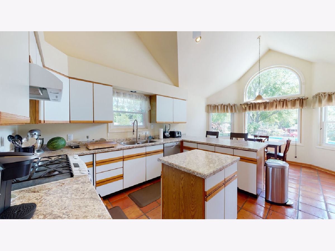
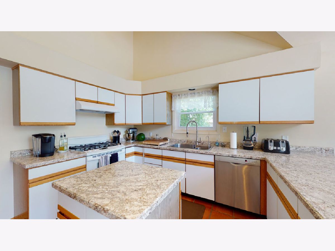
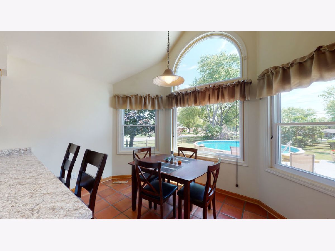
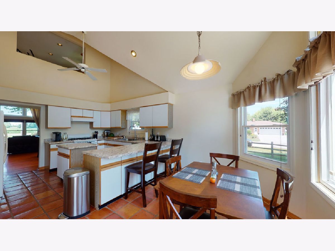
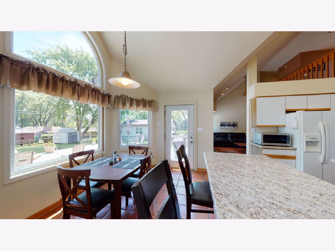
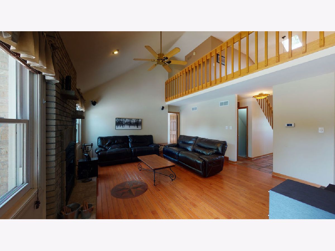
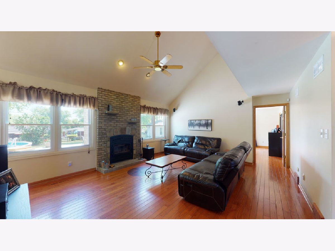
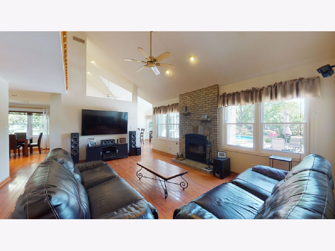
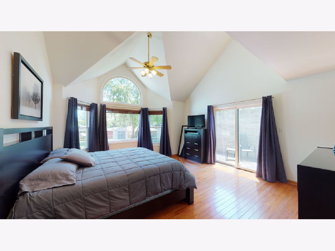
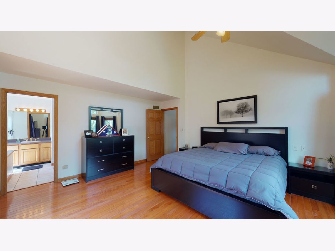
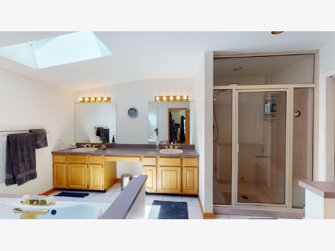
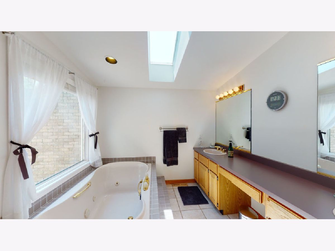
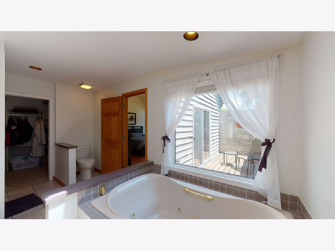
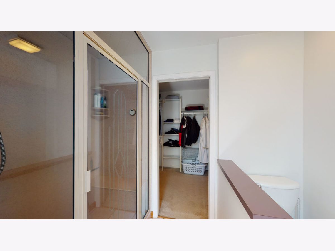
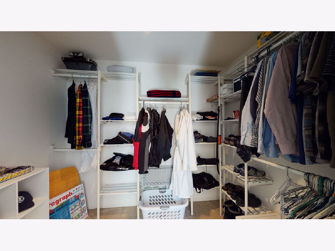
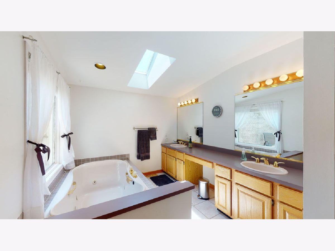
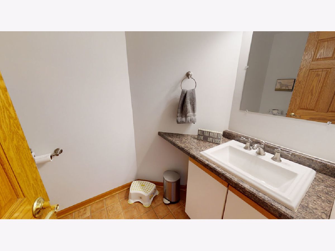
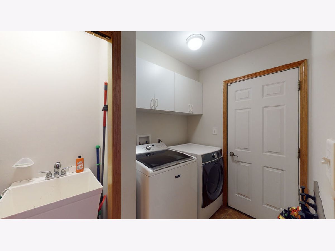
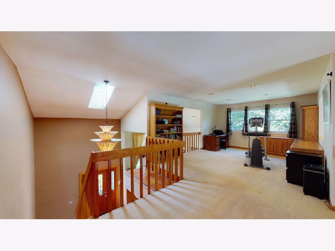
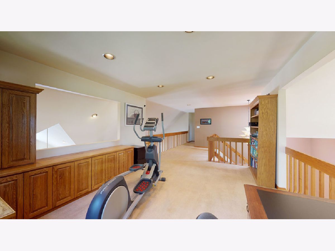
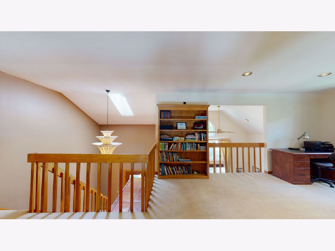
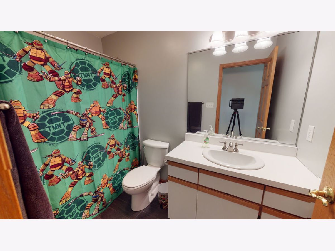
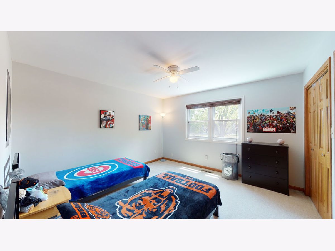
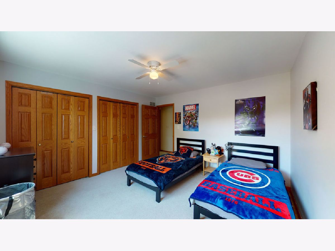
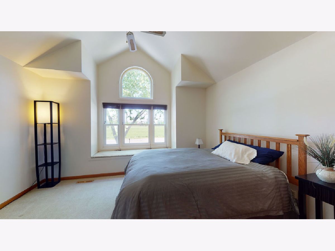
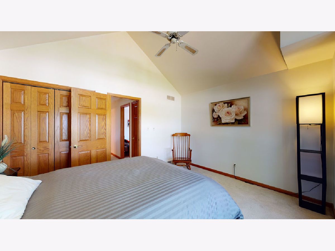
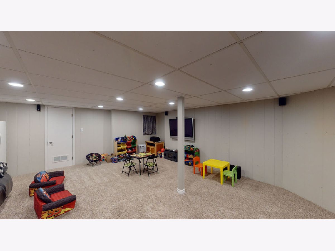
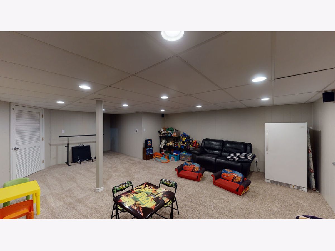
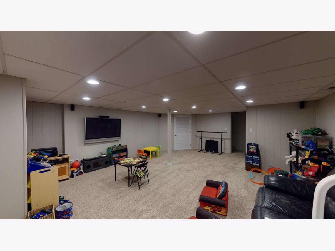
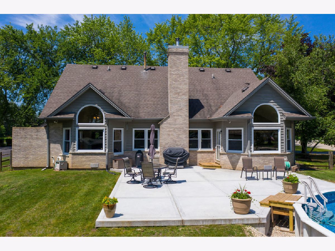
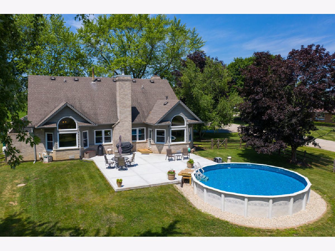
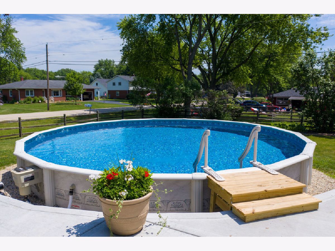
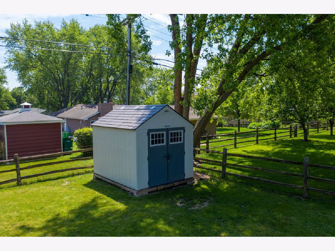
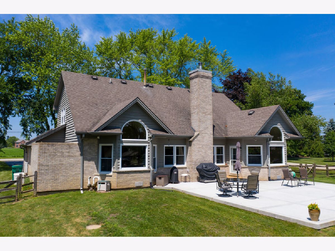
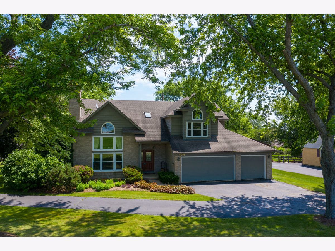
Room Specifics
Total Bedrooms: 3
Bedrooms Above Ground: 3
Bedrooms Below Ground: 0
Dimensions: —
Floor Type: Carpet
Dimensions: —
Floor Type: Carpet
Full Bathrooms: 3
Bathroom Amenities: Whirlpool,Separate Shower,Steam Shower,Double Sink
Bathroom in Basement: 0
Rooms: Eating Area,Loft,Foyer,Recreation Room
Basement Description: Finished
Other Specifics
| 3 | |
| Concrete Perimeter | |
| Asphalt,Circular | |
| Deck, Patio, Above Ground Pool, Storms/Screens | |
| Corner Lot,Fenced Yard,Landscaped | |
| 100 X 190 | |
| Unfinished | |
| Full | |
| Vaulted/Cathedral Ceilings, Skylight(s), Hardwood Floors, First Floor Bedroom, First Floor Laundry, Walk-In Closet(s) | |
| Range, Dishwasher, Refrigerator, Washer, Dryer, Disposal, Water Softener Owned | |
| Not in DB | |
| Curbs, Street Lights, Street Paved | |
| — | |
| — | |
| Wood Burning, Gas Log, Heatilator |
Tax History
| Year | Property Taxes |
|---|---|
| 2013 | $9,649 |
| 2020 | $7,034 |
Contact Agent
Nearby Similar Homes
Nearby Sold Comparables
Contact Agent
Listing Provided By
Realty Executives Cornerstone


