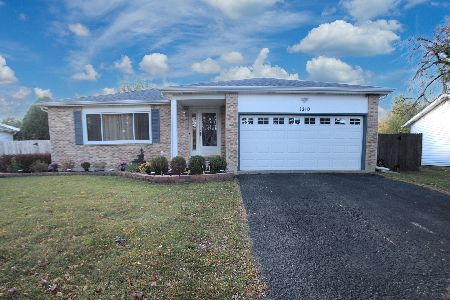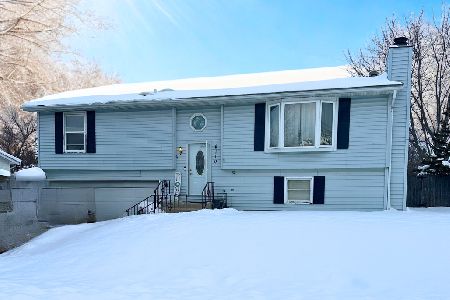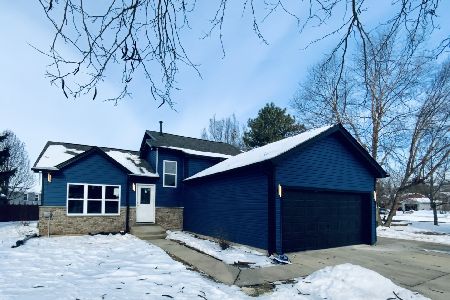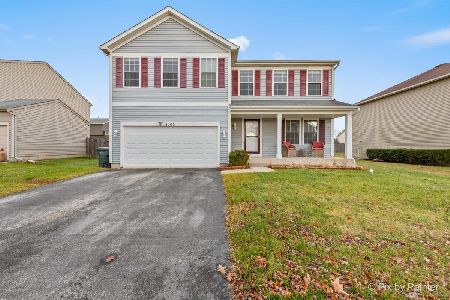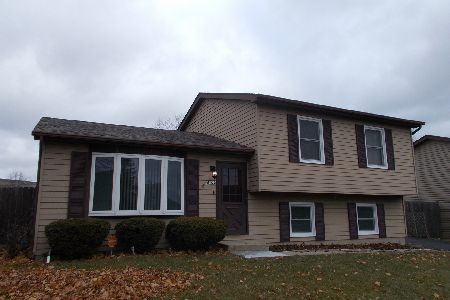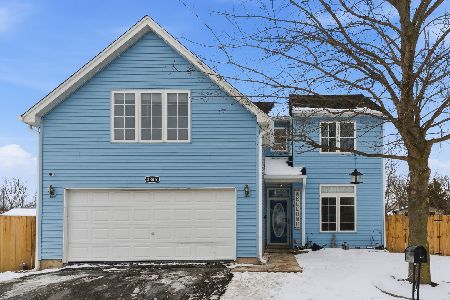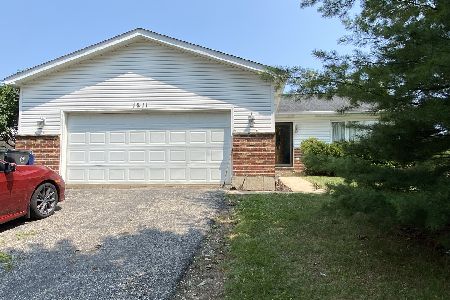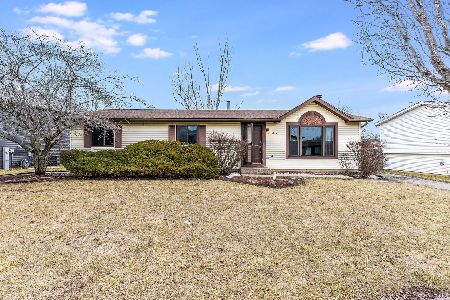4015 Brigadoon Drive, Zion, Illinois 60099
$182,000
|
Sold
|
|
| Status: | Closed |
| Sqft: | 2,160 |
| Cost/Sqft: | $88 |
| Beds: | 4 |
| Baths: | 3 |
| Year Built: | 1995 |
| Property Taxes: | $8,305 |
| Days On Market: | 2957 |
| Lot Size: | 0,25 |
Description
Pride of ownership shows in this updated home. Bright living room welcomes you upon entering from the spacious covered porch. Separate dining room is conveniently located next to the kitchen open to the family room great for family gatherings. Redesined kitchen with center island and breakfast bar, new granite countertops with undermount sink and a modern gooseneck faucet as well as brand new stainless steel appliances. Retreat for the night to one of the four bedroom on the second level with private Master Suite. Relax on the deck overlooking the large yard that can be accessed through the slider in the kitchen with a table area. The home was freshly painted in gray color palette, white trims and doors throughout. New flooring, new carpet, new light fixtures and outlets, new furnace. Repainted deck and front exterior railing. Full unfinished basement awaiting your finishing touches. 2-car attached garage with a new garage door. Waiting for the new owners.
Property Specifics
| Single Family | |
| — | |
| Colonial | |
| 1995 | |
| Full | |
| 2 STORY | |
| No | |
| 0.25 |
| Lake | |
| Highland Meadows | |
| 0 / Not Applicable | |
| None | |
| Public | |
| Public Sewer | |
| 09832099 | |
| 04074090030000 |
Nearby Schools
| NAME: | DISTRICT: | DISTANCE: | |
|---|---|---|---|
|
High School
Zion-benton Twnshp Hi School |
126 | Not in DB | |
Property History
| DATE: | EVENT: | PRICE: | SOURCE: |
|---|---|---|---|
| 19 Mar, 2018 | Sold | $182,000 | MRED MLS |
| 6 Feb, 2018 | Under contract | $189,900 | MRED MLS |
| — | Last price change | $194,900 | MRED MLS |
| 12 Jan, 2018 | Listed for sale | $194,900 | MRED MLS |
Room Specifics
Total Bedrooms: 4
Bedrooms Above Ground: 4
Bedrooms Below Ground: 0
Dimensions: —
Floor Type: Carpet
Dimensions: —
Floor Type: Carpet
Dimensions: —
Floor Type: Carpet
Full Bathrooms: 3
Bathroom Amenities: Whirlpool,Separate Shower
Bathroom in Basement: 0
Rooms: No additional rooms
Basement Description: Unfinished
Other Specifics
| 2 | |
| Concrete Perimeter | |
| Asphalt | |
| Deck | |
| Cul-De-Sac | |
| 10860 SF | |
| — | |
| Full | |
| — | |
| Range, Microwave, Dishwasher, Refrigerator | |
| Not in DB | |
| Curbs, Sidewalks, Street Lights, Street Paved | |
| — | |
| — | |
| — |
Tax History
| Year | Property Taxes |
|---|---|
| 2018 | $8,305 |
Contact Agent
Nearby Similar Homes
Nearby Sold Comparables
Contact Agent
Listing Provided By
Chase Real Estate, LLC

