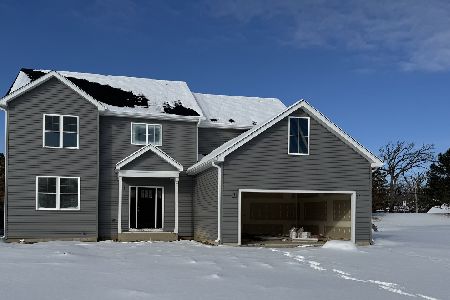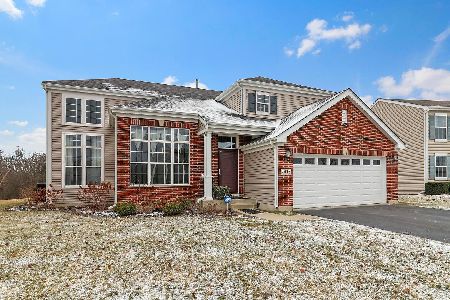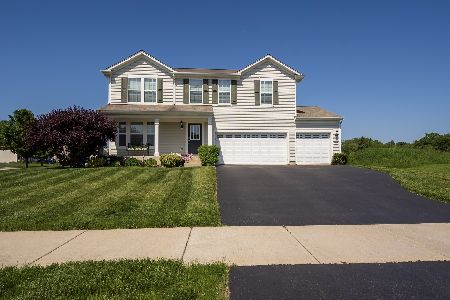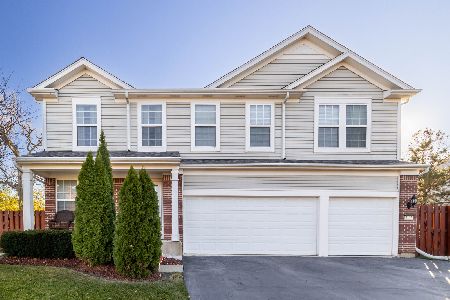4015 Cypress Drive, Zion, Illinois 60099
$250,000
|
Sold
|
|
| Status: | Closed |
| Sqft: | 3,351 |
| Cost/Sqft: | $75 |
| Beds: | 4 |
| Baths: | 3 |
| Year Built: | 2008 |
| Property Taxes: | $11,192 |
| Days On Market: | 2069 |
| Lot Size: | 0,23 |
Description
WOW!!!! Beautiful & spacious w/4 possible 5 bedroom home! Decorated to a "T" ! Cherry hardwood flrs in LR/DR Combo follows thru to HUGE family room. Open concept that's so popular today w/gorgeous gourmet kitchen/eating area open onto amazing family rm. Large windows overlook paver patio & backyd. Plus office/currently play room also on 1st floor w/hardwood floors. NOW upstairs...AMAZING HALLWAY as u come up to 4 LARGE Bds & (something everyone will love) 2nd FLOOR LAUNDRY!!! Master Suite w/walk-in closet from HEAVEN...plus master bth w/soaker tub, separate shower & double sinks. THEN we come to ENORMOUS loft W/IT'S OWN CLOSET! THIS could certainty be a 5th BD...rarely are there closets in lofts. AND each BD has a Walk-in closet! Add to all this is the 1458 sq ft basement ready to finish. WALLA!!! IT'S JUST AN AMAZINGLY BEAUTIFUL HOME.
Property Specifics
| Single Family | |
| — | |
| Colonial | |
| 2008 | |
| Full | |
| 2 STORY | |
| No | |
| 0.23 |
| Lake | |
| Cypress Park | |
| 150 / Quarterly | |
| Other | |
| Public | |
| Public Sewer, Sewer-Storm | |
| 10751593 | |
| 04194010270000 |
Nearby Schools
| NAME: | DISTRICT: | DISTANCE: | |
|---|---|---|---|
|
Grade School
Kenneth Murphy School |
3 | — | |
|
Middle School
Beach Park Middle School |
3 | Not in DB | |
|
High School
Zion-benton Twnshp Hi School |
126 | Not in DB | |
Property History
| DATE: | EVENT: | PRICE: | SOURCE: |
|---|---|---|---|
| 28 Mar, 2014 | Sold | $195,000 | MRED MLS |
| 10 Jan, 2014 | Under contract | $199,900 | MRED MLS |
| 1 Nov, 2013 | Listed for sale | $199,900 | MRED MLS |
| 21 Aug, 2020 | Sold | $250,000 | MRED MLS |
| 3 Jul, 2020 | Under contract | $249,900 | MRED MLS |
| 18 Jun, 2020 | Listed for sale | $249,900 | MRED MLS |
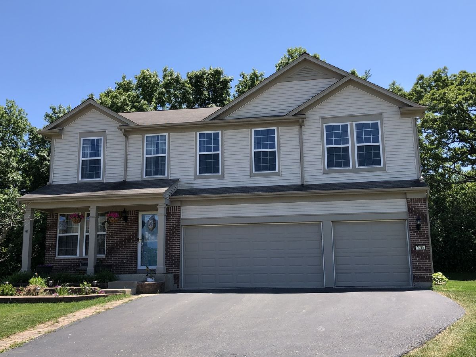
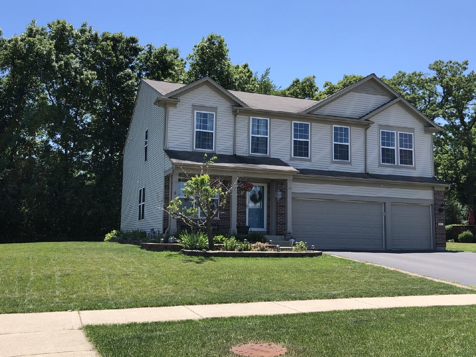
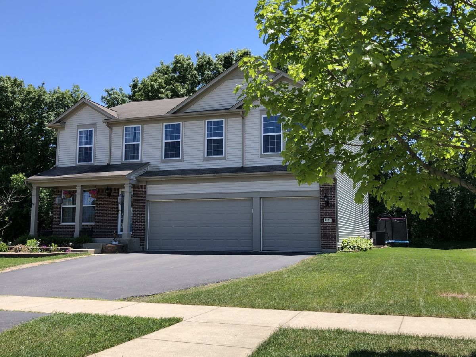
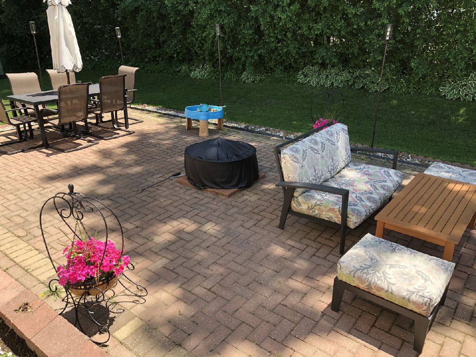
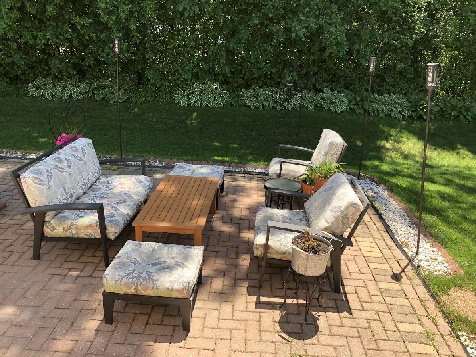
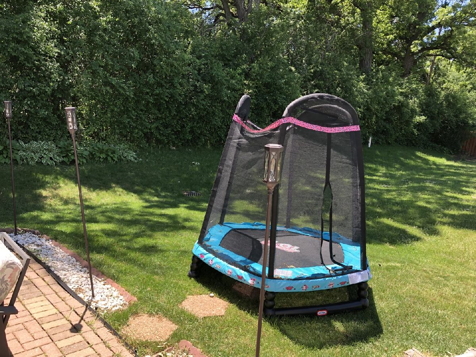

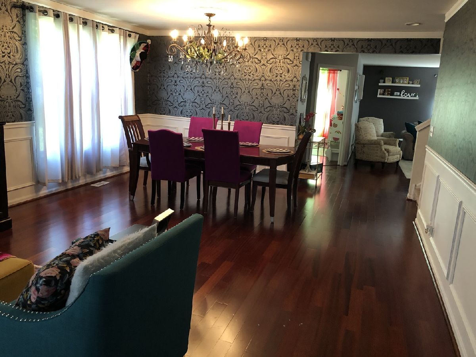

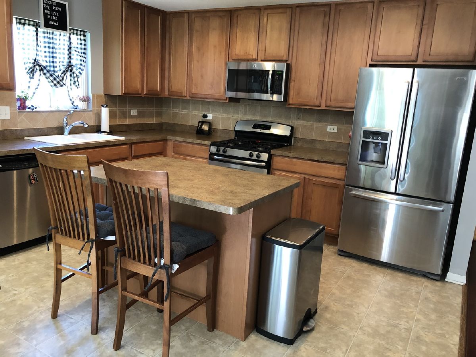
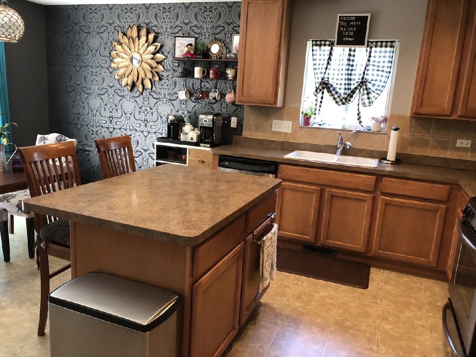
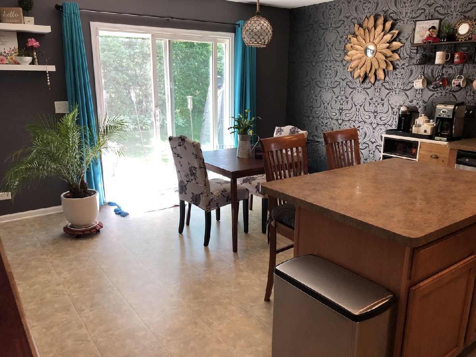


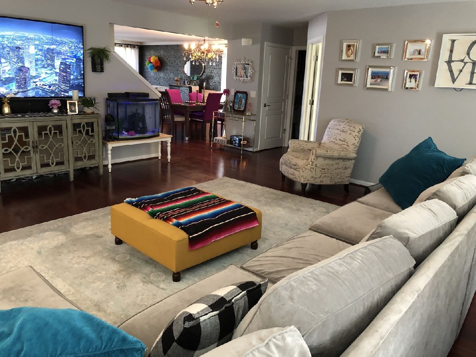

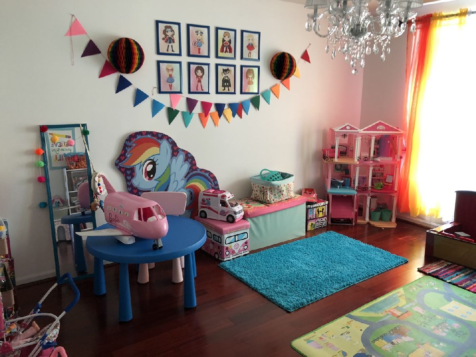
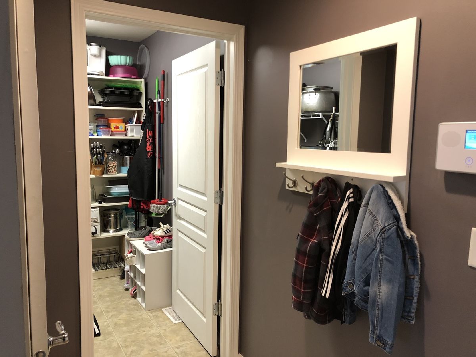


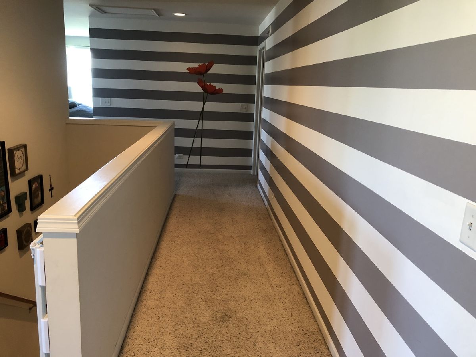

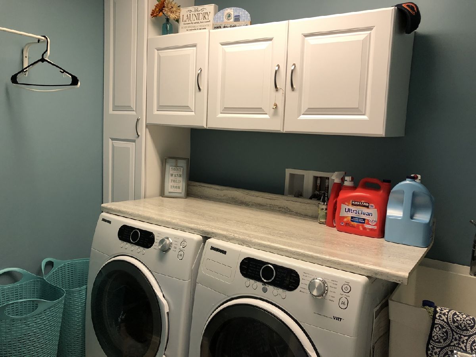

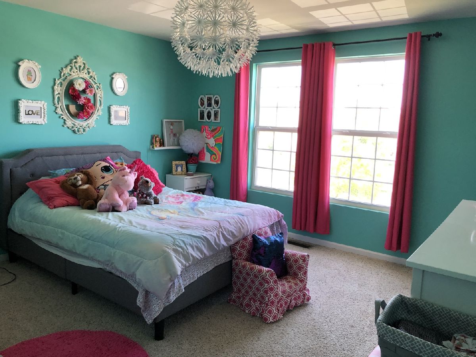


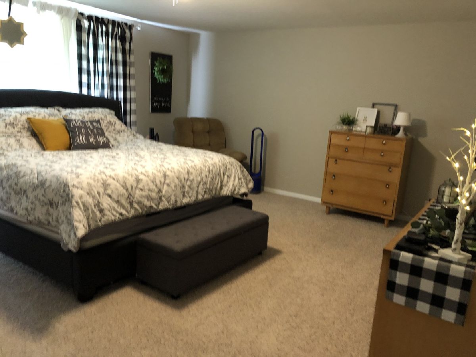


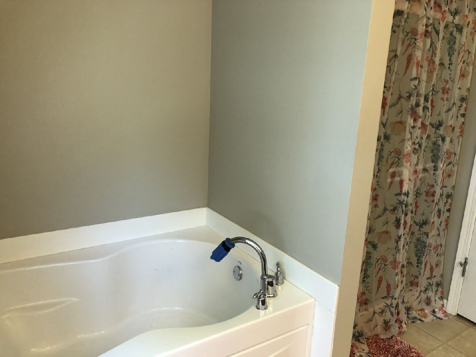
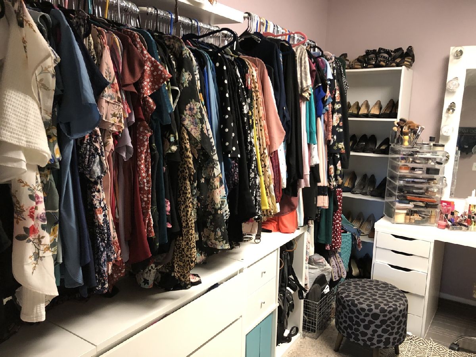


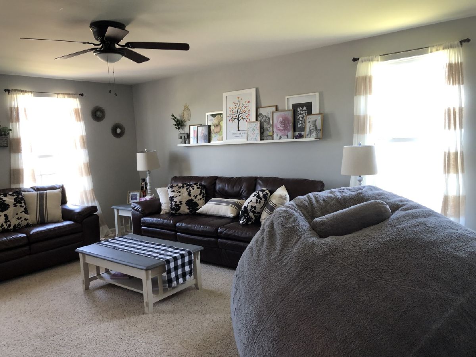

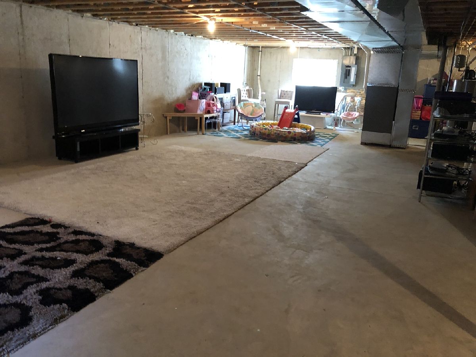

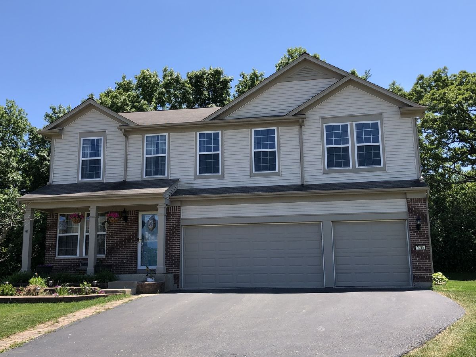
Room Specifics
Total Bedrooms: 4
Bedrooms Above Ground: 4
Bedrooms Below Ground: 0
Dimensions: —
Floor Type: Carpet
Dimensions: —
Floor Type: Carpet
Dimensions: —
Floor Type: Carpet
Full Bathrooms: 3
Bathroom Amenities: Separate Shower,Double Sink,Soaking Tub
Bathroom in Basement: 0
Rooms: Eating Area,Loft,Office
Basement Description: Unfinished
Other Specifics
| 3 | |
| — | |
| Asphalt | |
| Patio | |
| — | |
| 113X90 | |
| — | |
| Full | |
| Hardwood Floors, First Floor Laundry, Second Floor Laundry, Walk-In Closet(s) | |
| Range, Microwave, Dishwasher, Refrigerator, Stainless Steel Appliance(s) | |
| Not in DB | |
| — | |
| — | |
| — | |
| — |
Tax History
| Year | Property Taxes |
|---|---|
| 2014 | $9,146 |
| 2020 | $11,192 |
Contact Agent
Nearby Similar Homes
Contact Agent
Listing Provided By
Village Realty

