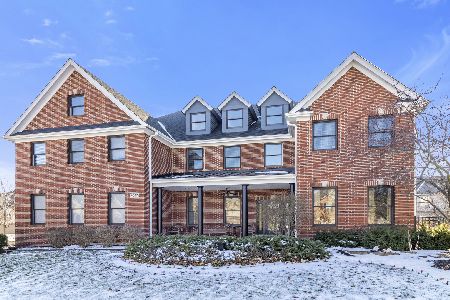4015 Juneberry Road, Naperville, Illinois 60564
$590,000
|
Sold
|
|
| Status: | Closed |
| Sqft: | 3,530 |
| Cost/Sqft: | $170 |
| Beds: | 5 |
| Baths: | 6 |
| Year Built: | 2005 |
| Property Taxes: | $14,420 |
| Days On Market: | 3930 |
| Lot Size: | 0,23 |
Description
Better than new! Ashwood CREEK home for a steal! Great curb appeal w/ stone/brick elevation & paver driveway. 6 bedrooms/ 4.2 bathrooms, 2-story foyer & 2-story FR w/brick fireplace. Custom maple cabs, walk-in pantry, SS appl. & granite. True In-law arrangement on 1st flr. Princess suite & Jack & Jill Bath upstairs. Full fin. basement w/6th BR and bathroom. Prof. landscaped w/paver patio & sprinkler sys. Clubhouse.
Property Specifics
| Single Family | |
| — | |
| Traditional | |
| 2005 | |
| Full | |
| EDGEWATER-4 | |
| No | |
| 0.23 |
| Will | |
| Ashwood Creek | |
| 121 / Monthly | |
| Clubhouse,Exercise Facilities,Pool | |
| Lake Michigan | |
| Public Sewer | |
| 08934373 | |
| 0701202010090000 |
Nearby Schools
| NAME: | DISTRICT: | DISTANCE: | |
|---|---|---|---|
|
Grade School
Peterson Elementary School |
204 | — | |
|
Middle School
Crone Middle School |
204 | Not in DB | |
|
High School
Neuqua Valley High School |
204 | Not in DB | |
Property History
| DATE: | EVENT: | PRICE: | SOURCE: |
|---|---|---|---|
| 7 Feb, 2008 | Sold | $618,500 | MRED MLS |
| 21 Dec, 2007 | Under contract | $629,900 | MRED MLS |
| — | Last price change | $659,900 | MRED MLS |
| 15 May, 2007 | Listed for sale | $699,900 | MRED MLS |
| 1 Mar, 2016 | Sold | $590,000 | MRED MLS |
| 24 Jun, 2015 | Under contract | $600,000 | MRED MLS |
| 27 May, 2015 | Listed for sale | $600,000 | MRED MLS |
| 24 Jun, 2015 | Under contract | $0 | MRED MLS |
| 13 Jun, 2015 | Listed for sale | $0 | MRED MLS |
Room Specifics
Total Bedrooms: 6
Bedrooms Above Ground: 5
Bedrooms Below Ground: 1
Dimensions: —
Floor Type: Carpet
Dimensions: —
Floor Type: Carpet
Dimensions: —
Floor Type: Carpet
Dimensions: —
Floor Type: —
Dimensions: —
Floor Type: —
Full Bathrooms: 6
Bathroom Amenities: Whirlpool,Separate Shower,Double Sink
Bathroom in Basement: 1
Rooms: Bedroom 5,Bedroom 6,Breakfast Room,Foyer,Media Room,Recreation Room
Basement Description: Finished
Other Specifics
| 3 | |
| Concrete Perimeter | |
| Brick | |
| Brick Paver Patio | |
| Landscaped | |
| 83X119X82X120 | |
| — | |
| Full | |
| Vaulted/Cathedral Ceilings, Hardwood Floors, First Floor Bedroom, In-Law Arrangement, First Floor Laundry, First Floor Full Bath | |
| Double Oven, Range, Microwave, Dishwasher, Refrigerator, Washer, Dryer, Disposal, Stainless Steel Appliance(s) | |
| Not in DB | |
| Clubhouse, Pool, Tennis Courts, Sidewalks, Street Lights, Street Paved | |
| — | |
| — | |
| Gas Starter |
Tax History
| Year | Property Taxes |
|---|---|
| 2016 | $14,420 |
Contact Agent
Nearby Similar Homes
Nearby Sold Comparables
Contact Agent
Listing Provided By
john greene, Realtor










