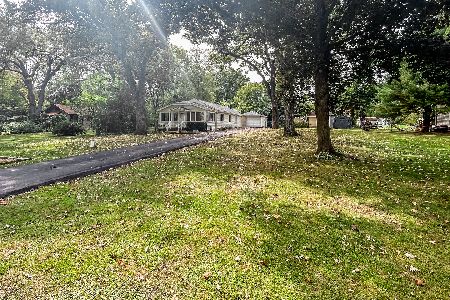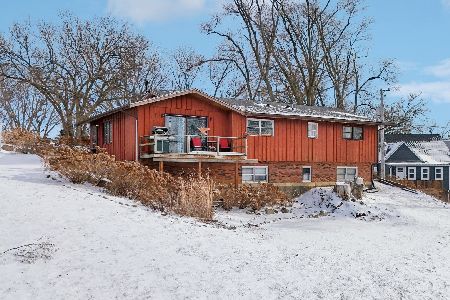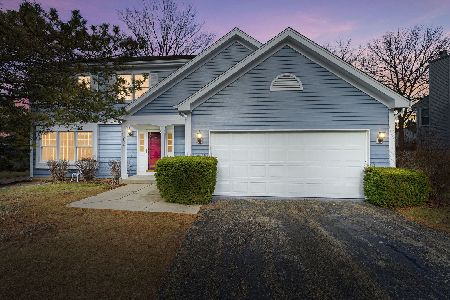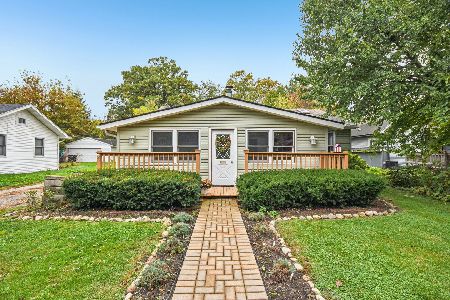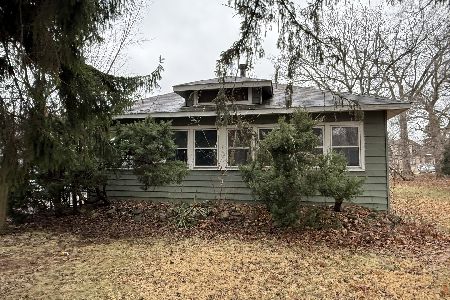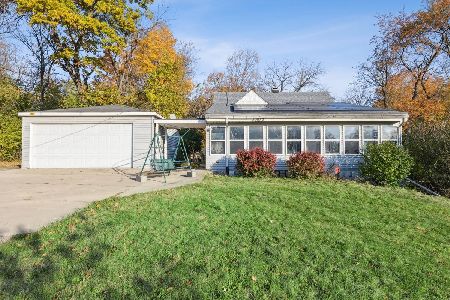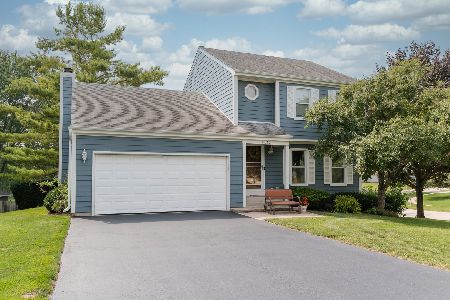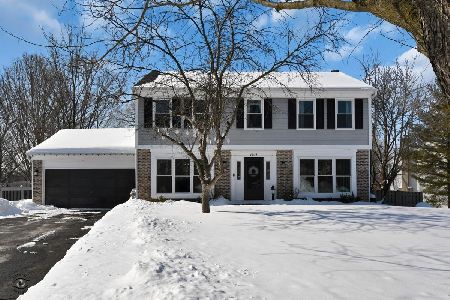4015 Longacre Lane, Island Lake, Illinois 60042
$280,000
|
Sold
|
|
| Status: | Closed |
| Sqft: | 3,164 |
| Cost/Sqft: | $91 |
| Beds: | 4 |
| Baths: | 3 |
| Year Built: | 1990 |
| Property Taxes: | $7,402 |
| Days On Market: | 2606 |
| Lot Size: | 0,50 |
Description
Charming 4 bedroom on semi private** 1/2 acre** with mature landscaping and lots of **perennials, fruit trees, Flowering trees and shrubs***ALL NEW KITCHEN WITH GRANITE COUNTERS AND STAINLESS APPLIANCES**Excellent condition** UPDATED with hardwood floors on both levels, bay windows,*** LUXURY master bath with ***UPDATED*** fixtures & walk in closet. All bedrooms are large with good size closets for storage. Additional baths also updated with newer fixtures. Kitchen opens to family room, and large patio. 1 st floor laundry and mud room. Basement with rec room, tons of storage space, additional den or office. **Heated garage**. Lake rights to Island lake, close to schools and parks. Award winning 118 school district. Immediate occupancy no need to wait, move in ready!!!
Property Specifics
| Single Family | |
| — | |
| Colonial | |
| 1990 | |
| Partial | |
| 2 STORY | |
| No | |
| 0.5 |
| Lake | |
| Westridge | |
| 125 / Annual | |
| None | |
| Public | |
| Public Sewer | |
| 10149713 | |
| 09213230040000 |
Nearby Schools
| NAME: | DISTRICT: | DISTANCE: | |
|---|---|---|---|
|
Grade School
Cotton Creek Elementary School |
118 | — | |
|
Middle School
Matthews Middle School |
118 | Not in DB | |
|
High School
Wauconda Comm High School |
118 | Not in DB | |
Property History
| DATE: | EVENT: | PRICE: | SOURCE: |
|---|---|---|---|
| 20 Jul, 2012 | Sold | $133,500 | MRED MLS |
| 17 Apr, 2012 | Under contract | $169,900 | MRED MLS |
| — | Last price change | $234,000 | MRED MLS |
| 25 Jan, 2012 | Listed for sale | $234,000 | MRED MLS |
| 29 Mar, 2019 | Sold | $280,000 | MRED MLS |
| 13 Feb, 2019 | Under contract | $287,500 | MRED MLS |
| — | Last price change | $287,900 | MRED MLS |
| 5 Dec, 2018 | Listed for sale | $294,500 | MRED MLS |
Room Specifics
Total Bedrooms: 4
Bedrooms Above Ground: 4
Bedrooms Below Ground: 0
Dimensions: —
Floor Type: Hardwood
Dimensions: —
Floor Type: Hardwood
Dimensions: —
Floor Type: Hardwood
Full Bathrooms: 3
Bathroom Amenities: Separate Shower,Double Sink
Bathroom in Basement: 0
Rooms: Utility Room-1st Floor,Office,Recreation Room,Workshop
Basement Description: Finished
Other Specifics
| 2 | |
| Concrete Perimeter | |
| Asphalt | |
| Patio | |
| Irregular Lot,Landscaped,Water Rights,Wooded | |
| 62X274X175X169 | |
| Unfinished | |
| Full | |
| Vaulted/Cathedral Ceilings, Hardwood Floors, First Floor Laundry | |
| Range, Microwave, Refrigerator, Disposal | |
| Not in DB | |
| — | |
| — | |
| — | |
| — |
Tax History
| Year | Property Taxes |
|---|---|
| 2012 | $7,173 |
| 2019 | $7,402 |
Contact Agent
Nearby Similar Homes
Nearby Sold Comparables
Contact Agent
Listing Provided By
Berkshire Hathaway HomeServices Starck Real Estate

