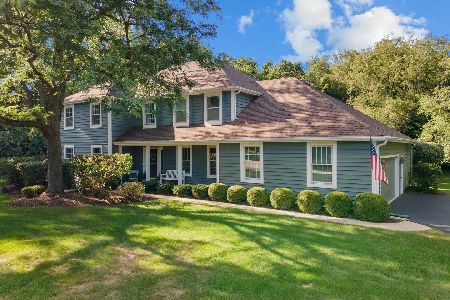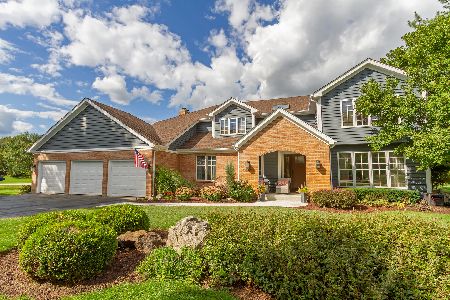4015 Meandering Way, Crystal Lake, Illinois 60014
$470,000
|
Sold
|
|
| Status: | Closed |
| Sqft: | 4,407 |
| Cost/Sqft: | $104 |
| Beds: | 4 |
| Baths: | 5 |
| Year Built: | 1988 |
| Property Taxes: | $12,418 |
| Days On Market: | 1736 |
| Lot Size: | 1,31 |
Description
Gorgeous completely updated 4 bedroom, 4 1/2 bath home on a fantastic 1.3 acre lot in a great location! Close to everything yet set in a wooded environment! If you want space to be outside, a neighborhood feel (but neighbors not too close!) and an updated home this is the house for you! Beautiful updated kitchen with white cabinets, quartz countertops, SS appliances and hardwood floors. Master suite is on the main floor with and features a fireplace, sliding doors to the patio with hot tub and a newly updated bathroom for a true spa feel. 2 additional bedrooms upstairs each with their own en-suite bathroom! Lower level features a walkout basement with another full bath, patio and additional bedroom! Park with tennis courts, basketball court and playground is just around the corner! All this with NO HOA and Prairie Ridge High School!!!! This is such a great house and will NOT last long!
Property Specifics
| Single Family | |
| — | |
| — | |
| 1988 | |
| Full,Walkout | |
| — | |
| No | |
| 1.31 |
| Mc Henry | |
| — | |
| 0 / Not Applicable | |
| None | |
| Private Well | |
| Septic-Private | |
| 11057299 | |
| 1902152001 |
Nearby Schools
| NAME: | DISTRICT: | DISTANCE: | |
|---|---|---|---|
|
Grade School
Coventry Elementary School |
47 | — | |
|
Middle School
Hannah Beardsley Middle School |
47 | Not in DB | |
|
High School
Prairie Ridge High School |
155 | Not in DB | |
Property History
| DATE: | EVENT: | PRICE: | SOURCE: |
|---|---|---|---|
| 14 May, 2010 | Sold | $244,000 | MRED MLS |
| 24 Feb, 2010 | Under contract | $249,900 | MRED MLS |
| 20 Feb, 2010 | Listed for sale | $249,900 | MRED MLS |
| 27 May, 2021 | Sold | $470,000 | MRED MLS |
| 22 Apr, 2021 | Under contract | $460,000 | MRED MLS |
| 21 Apr, 2021 | Listed for sale | $460,000 | MRED MLS |
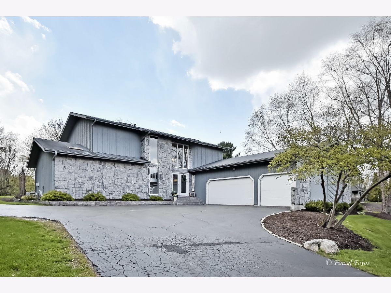
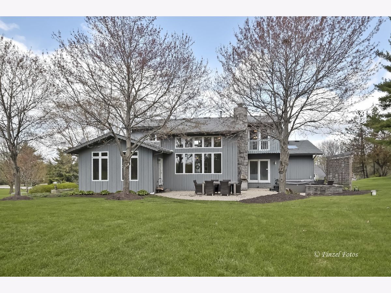
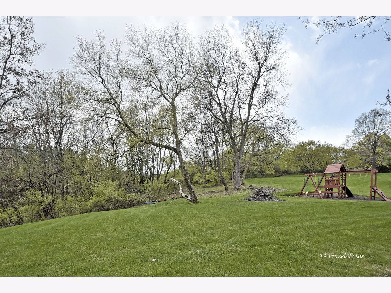
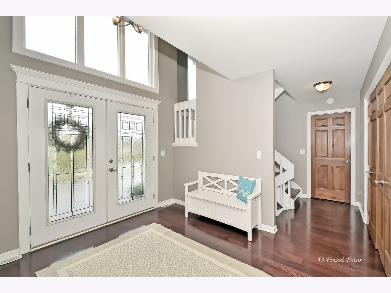
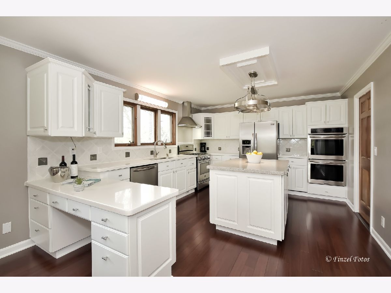
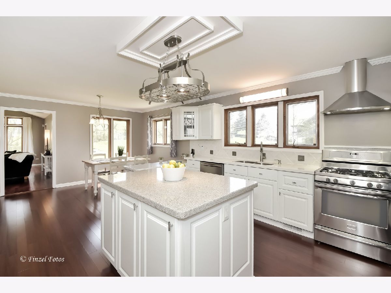
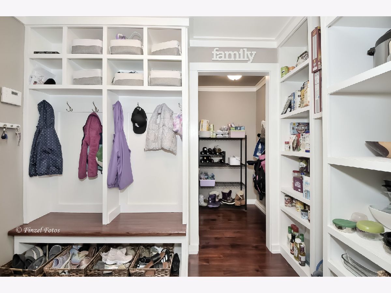
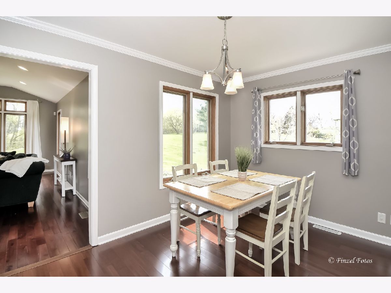
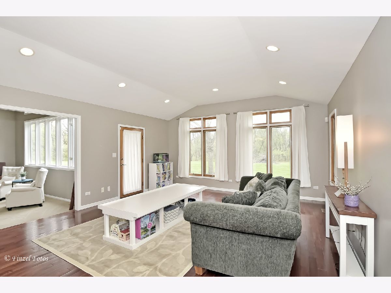
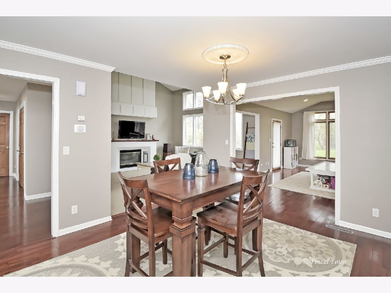
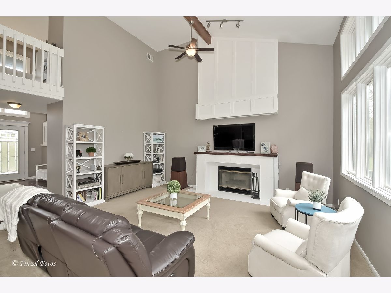
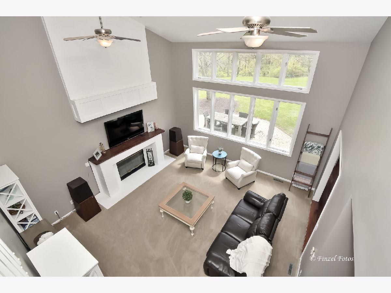
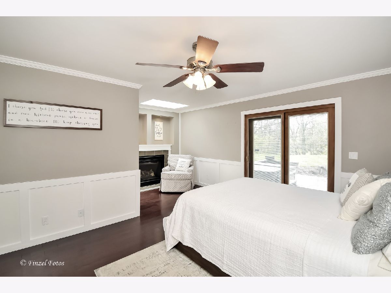
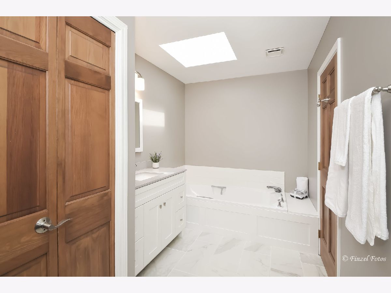
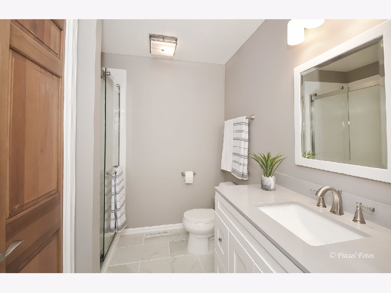
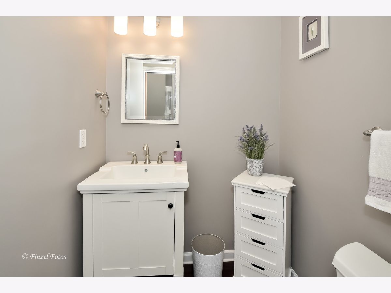
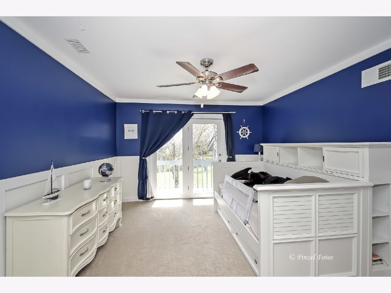
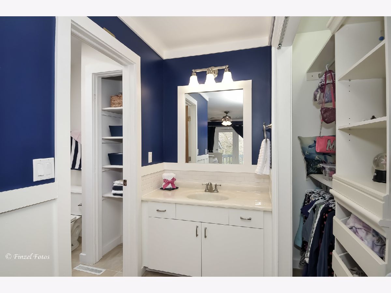
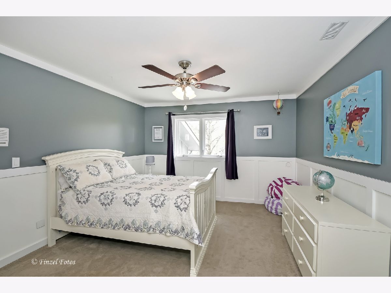
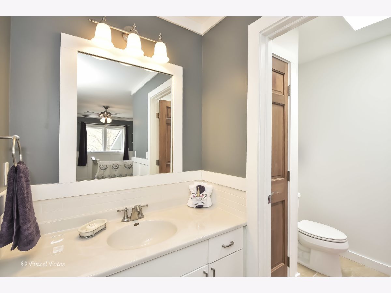
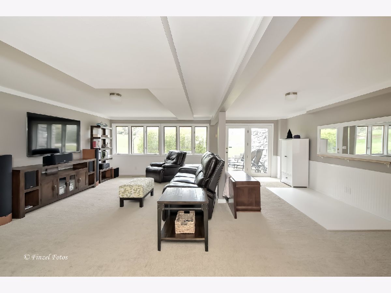
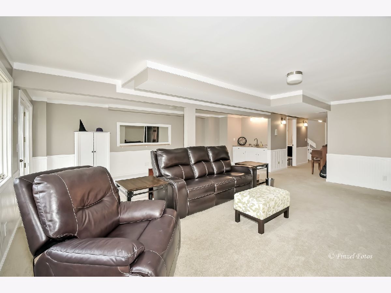
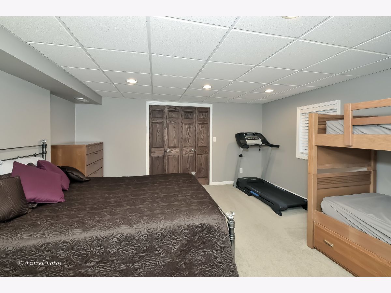
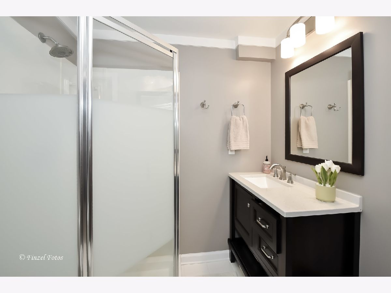
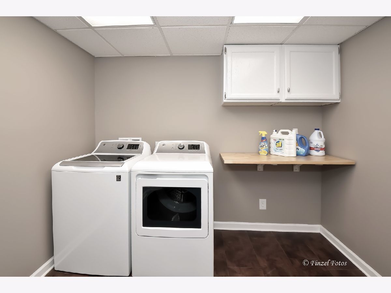
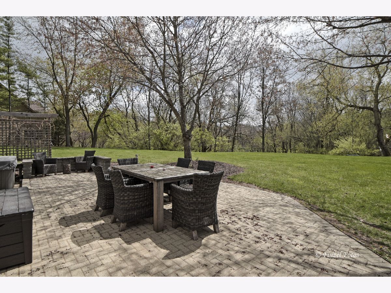
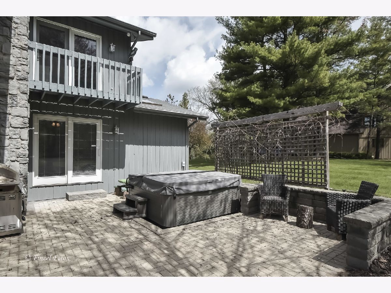
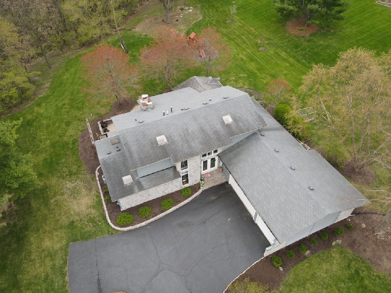
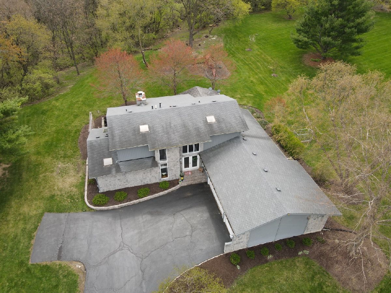
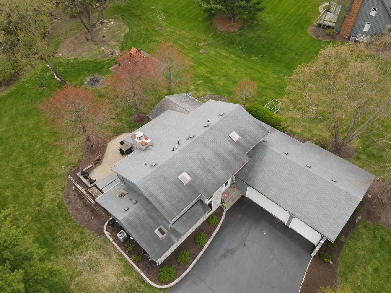
Room Specifics
Total Bedrooms: 4
Bedrooms Above Ground: 4
Bedrooms Below Ground: 0
Dimensions: —
Floor Type: Carpet
Dimensions: —
Floor Type: Carpet
Dimensions: —
Floor Type: Carpet
Full Bathrooms: 5
Bathroom Amenities: Separate Shower,Double Sink,Soaking Tub
Bathroom in Basement: 1
Rooms: Eating Area,Loft,Family Room
Basement Description: Finished,Exterior Access,Egress Window,Rec/Family Area
Other Specifics
| 3 | |
| — | |
| Asphalt | |
| — | |
| — | |
| 199X299X163X326 | |
| — | |
| Full | |
| Vaulted/Cathedral Ceilings, Skylight(s), Hot Tub, Bar-Wet, Hardwood Floors, First Floor Bedroom, In-Law Arrangement, First Floor Full Bath, Walk-In Closet(s), Separate Dining Room | |
| Double Oven, Microwave, Dishwasher, Refrigerator, Washer, Dryer, Stainless Steel Appliance(s), Range Hood, Water Softener Owned, Gas Cooktop, Gas Oven, Electric Oven, Range Hood | |
| Not in DB | |
| Park, Tennis Court(s), Street Paved | |
| — | |
| — | |
| Gas Log, Gas Starter |
Tax History
| Year | Property Taxes |
|---|---|
| 2010 | $9,934 |
| 2021 | $12,418 |
Contact Agent
Nearby Similar Homes
Nearby Sold Comparables
Contact Agent
Listing Provided By
Homesmart Connect LLC






