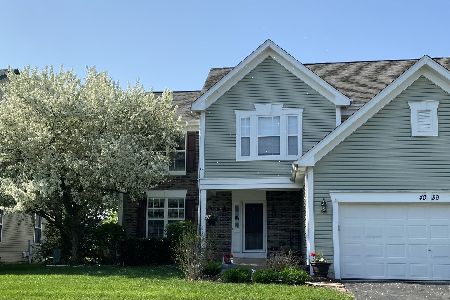4015 Tansy Road, Aurora, Illinois 60504
$340,000
|
Sold
|
|
| Status: | Closed |
| Sqft: | 2,132 |
| Cost/Sqft: | $164 |
| Beds: | 4 |
| Baths: | 3 |
| Year Built: | 1997 |
| Property Taxes: | $8,701 |
| Days On Market: | 2702 |
| Lot Size: | 0,19 |
Description
Be prepared to be amazed at this impeccably renovated spectacular home. Welcoming front porch leads to the soaring 2 story foyer & elegantly sized formal living/dining rooms. Main floor features great open floor plan, neutral decor, lots of natural light, wood laminate flooring, designer lighting. A wonderful state of the art kitchen w/custom white cabinetry, granite countertops, backsplash tile, stainless appliances & breakfast room opens to an inviting family room w/stacked stone fireplace. Convenient 1st floor bedroom/office & laundry room w/access to the 2 car garage. Upstairs features private master suite w/luxurious bath, 2 additional bedrooms & beautiful bath. Finished lower level has delightful recreation room. Terrific fenced in backyard & patio. Home warranty is included. Located near parks, schools, shopping, restaurants. The only thing left for you to do is move in & enjoy!
Property Specifics
| Single Family | |
| — | |
| Traditional | |
| 1997 | |
| Partial | |
| — | |
| No | |
| 0.19 |
| Du Page | |
| — | |
| 150 / Annual | |
| Other | |
| Public | |
| Public Sewer | |
| 10066951 | |
| 0733114018 |
Nearby Schools
| NAME: | DISTRICT: | DISTANCE: | |
|---|---|---|---|
|
Grade School
Owen Elementary School |
204 | — | |
|
Middle School
Still Middle School |
204 | Not in DB | |
|
High School
Metea Valley High School |
204 | Not in DB | |
Property History
| DATE: | EVENT: | PRICE: | SOURCE: |
|---|---|---|---|
| 2 May, 2018 | Sold | $234,150 | MRED MLS |
| 13 Mar, 2018 | Under contract | $239,800 | MRED MLS |
| — | Last price change | $239,800 | MRED MLS |
| 12 Feb, 2018 | Listed for sale | $239,800 | MRED MLS |
| 12 Oct, 2018 | Sold | $340,000 | MRED MLS |
| 4 Sep, 2018 | Under contract | $349,000 | MRED MLS |
| 30 Aug, 2018 | Listed for sale | $349,000 | MRED MLS |
| 21 Oct, 2025 | Sold | $540,000 | MRED MLS |
| 15 Sep, 2025 | Under contract | $539,900 | MRED MLS |
| 11 Sep, 2025 | Listed for sale | $539,900 | MRED MLS |
Room Specifics
Total Bedrooms: 4
Bedrooms Above Ground: 4
Bedrooms Below Ground: 0
Dimensions: —
Floor Type: Carpet
Dimensions: —
Floor Type: Carpet
Dimensions: —
Floor Type: Carpet
Full Bathrooms: 3
Bathroom Amenities: Double Sink
Bathroom in Basement: 0
Rooms: Breakfast Room,Exercise Room,Recreation Room
Basement Description: Finished
Other Specifics
| 2 | |
| — | |
| Asphalt | |
| Patio, Storms/Screens | |
| Corner Lot,Fenced Yard,Landscaped | |
| 72X112 | |
| — | |
| Full | |
| Vaulted/Cathedral Ceilings, Wood Laminate Floors, First Floor Bedroom, First Floor Laundry | |
| Range, Microwave, Dishwasher, Refrigerator, Washer, Dryer | |
| Not in DB | |
| Street Lights, Street Paved | |
| — | |
| — | |
| Wood Burning |
Tax History
| Year | Property Taxes |
|---|---|
| 2018 | $8,701 |
| 2025 | $10,484 |
Contact Agent
Nearby Similar Homes
Contact Agent
Listing Provided By
HOME MAX Properties








