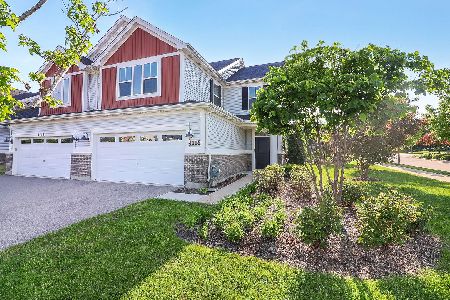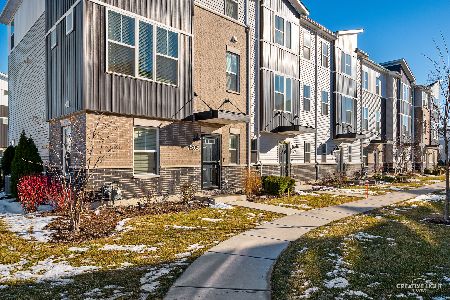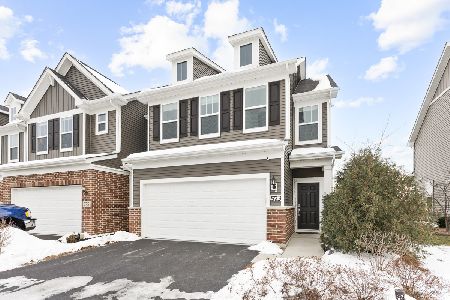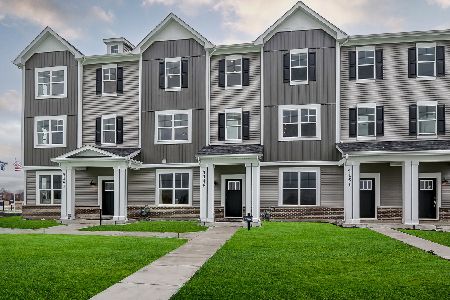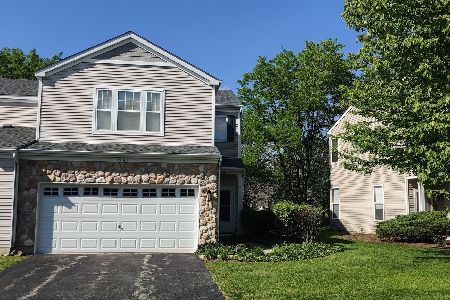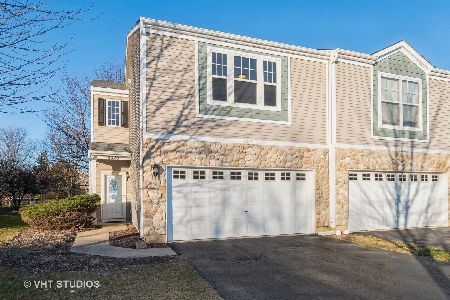4016 Blackstone Drive, Aurora, Illinois 60504
$228,000
|
Sold
|
|
| Status: | Closed |
| Sqft: | 1,456 |
| Cost/Sqft: | $155 |
| Beds: | 3 |
| Baths: | 3 |
| Year Built: | 2001 |
| Property Taxes: | $5,439 |
| Days On Market: | 1798 |
| Lot Size: | 0,00 |
Description
Spacious end-unit townhome with 3 bedrooms, 2 1/2 bathrooms, 2 car garage and water view located in the Blackstone Subdivision. Neutral color palette. 9-foot ceilings. Open-flow layout on the first floor. Second floor laundry. Large family room. Huge master suite with private bathroom and a walk-in closet. The large second bedroom has a huge walk-in closet. Nice size third bedroom could also be used as a work-at-home office, playroom or den. Highly rated district 204 schools. Metea Valley High School. Great Location! Walk to park and middle school. Close to METRA train station, shopping, restaurants, entertainment and Springbrook Prairie Forest Preserve. FHA Approved.
Property Specifics
| Condos/Townhomes | |
| 2 | |
| — | |
| 2001 | |
| None | |
| — | |
| Yes | |
| — |
| Du Page | |
| — | |
| 195 / Monthly | |
| Insurance,Exterior Maintenance,Lawn Care,Snow Removal | |
| Public | |
| Public Sewer | |
| 10993199 | |
| 0728308045 |
Nearby Schools
| NAME: | DISTRICT: | DISTANCE: | |
|---|---|---|---|
|
Grade School
Gombert Elementary School |
204 | — | |
|
Middle School
Still Middle School |
204 | Not in DB | |
|
High School
Metea Valley High School |
204 | Not in DB | |
Property History
| DATE: | EVENT: | PRICE: | SOURCE: |
|---|---|---|---|
| 12 Mar, 2021 | Sold | $228,000 | MRED MLS |
| 20 Feb, 2021 | Under contract | $225,000 | MRED MLS |
| 18 Feb, 2021 | Listed for sale | $225,000 | MRED MLS |
| 12 Jul, 2024 | Sold | $325,000 | MRED MLS |
| 4 Jun, 2024 | Under contract | $325,000 | MRED MLS |
| 23 May, 2024 | Listed for sale | $325,000 | MRED MLS |
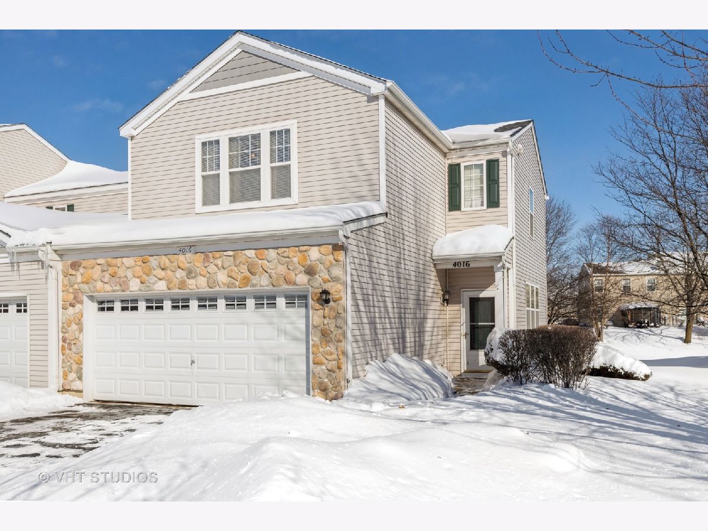
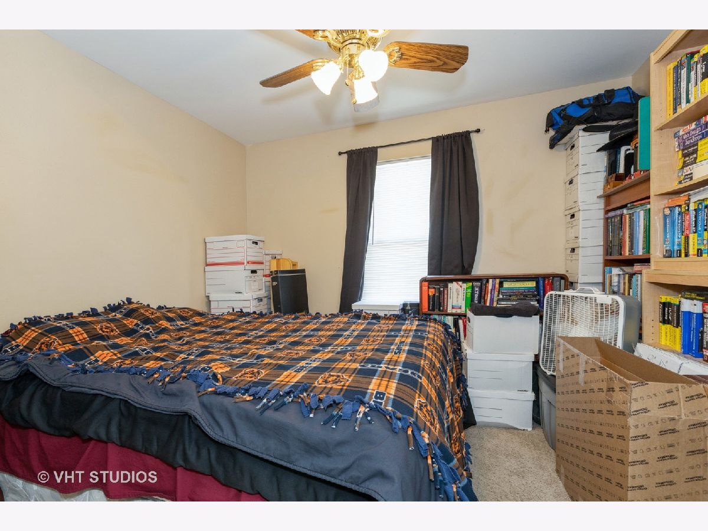
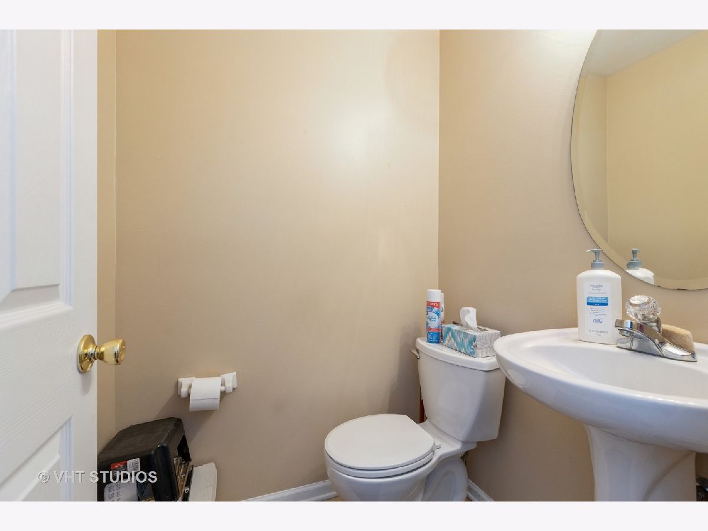
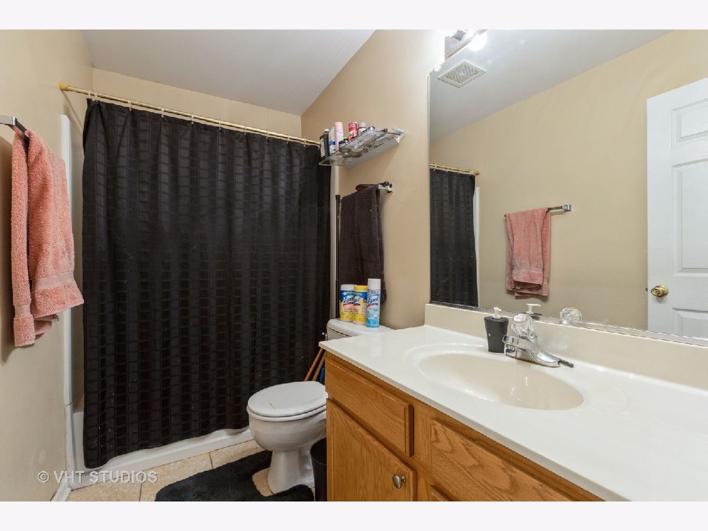
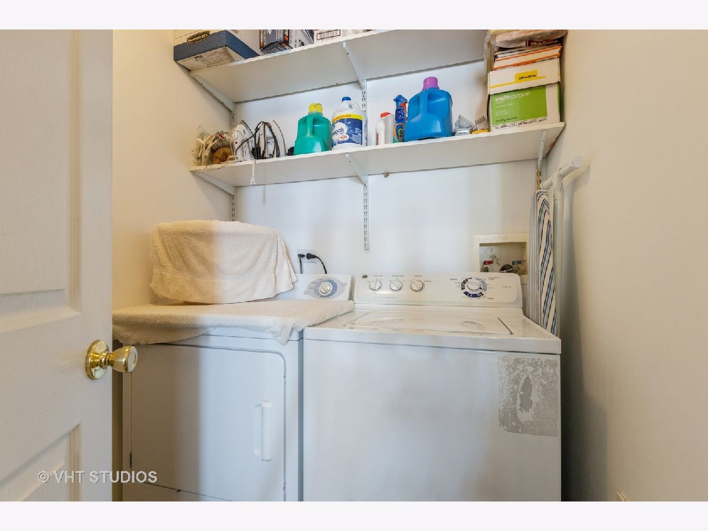
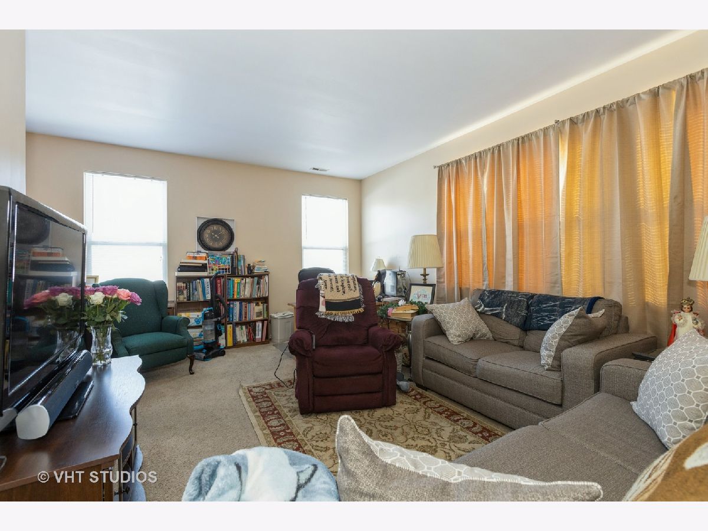
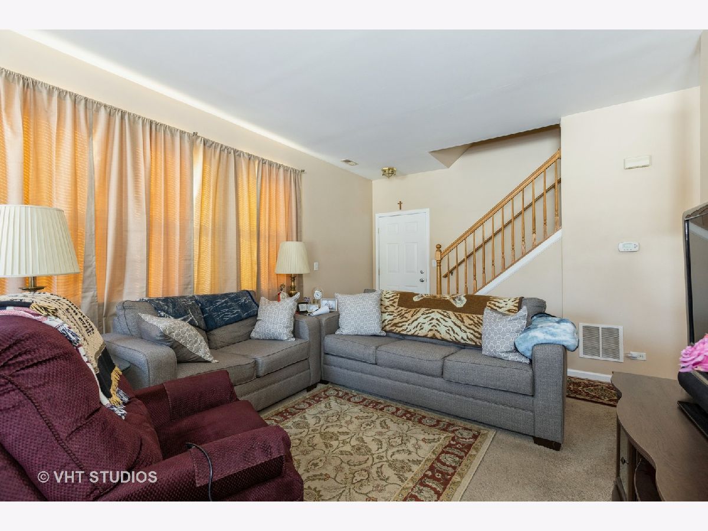
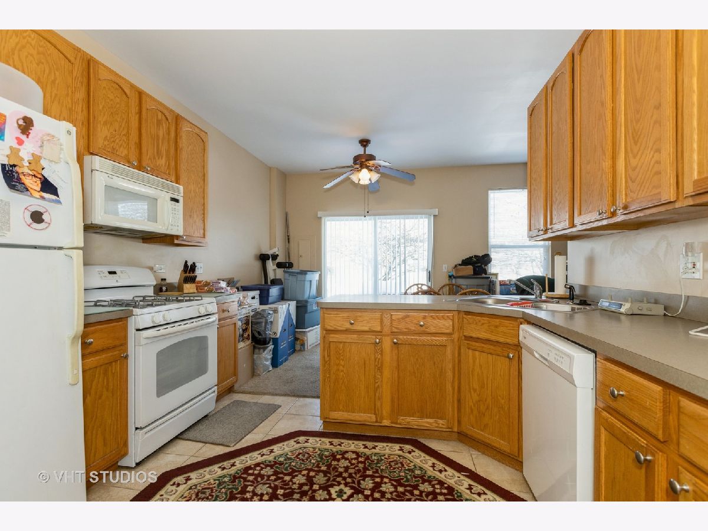
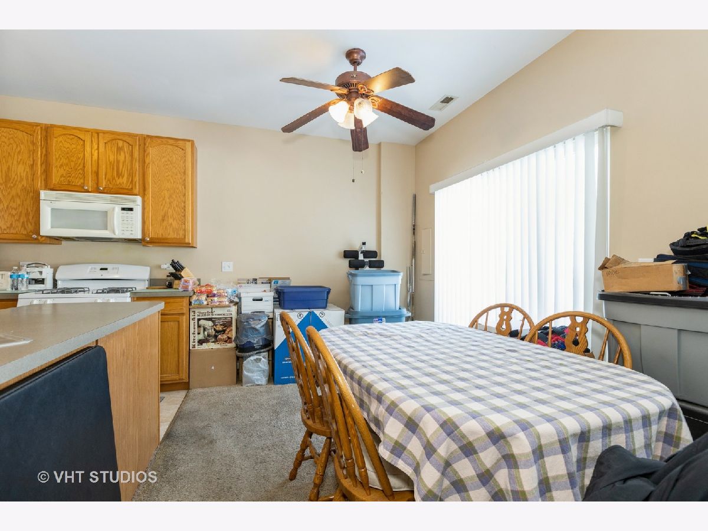
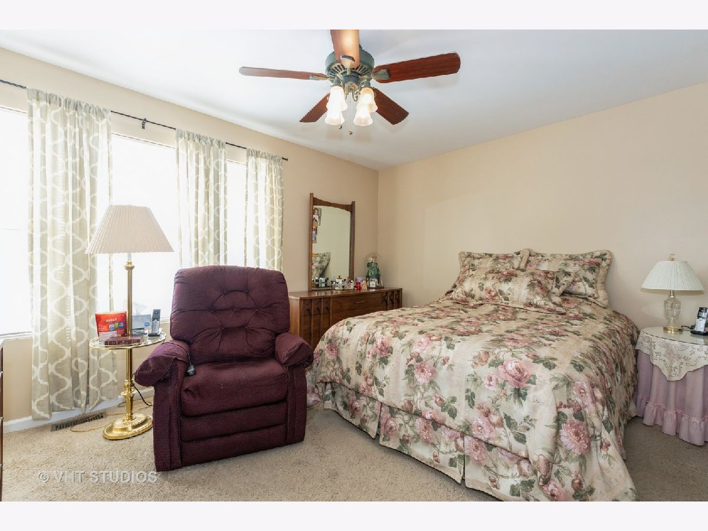
Room Specifics
Total Bedrooms: 3
Bedrooms Above Ground: 3
Bedrooms Below Ground: 0
Dimensions: —
Floor Type: Carpet
Dimensions: —
Floor Type: Carpet
Full Bathrooms: 3
Bathroom Amenities: —
Bathroom in Basement: 0
Rooms: No additional rooms
Basement Description: None
Other Specifics
| 2 | |
| Concrete Perimeter | |
| Asphalt | |
| Patio | |
| — | |
| 35X86X35X85 | |
| — | |
| Full | |
| Second Floor Laundry, Laundry Hook-Up in Unit, Walk-In Closet(s) | |
| Range, Microwave, Dishwasher, Refrigerator, Washer, Dryer, Disposal | |
| Not in DB | |
| — | |
| — | |
| School Bus, Water View | |
| — |
Tax History
| Year | Property Taxes |
|---|---|
| 2021 | $5,439 |
| 2024 | $5,404 |
Contact Agent
Nearby Similar Homes
Nearby Sold Comparables
Contact Agent
Listing Provided By
Baird & Warner

