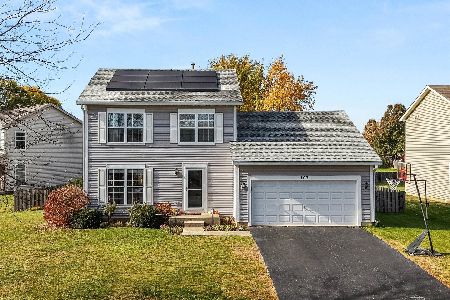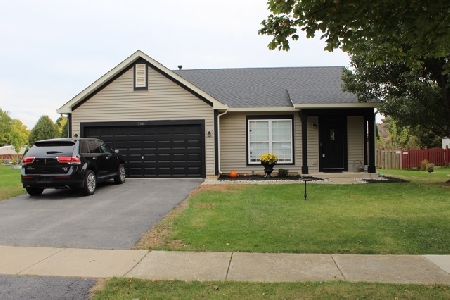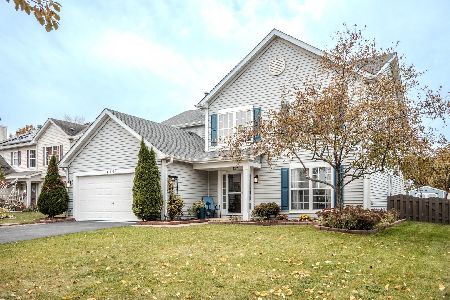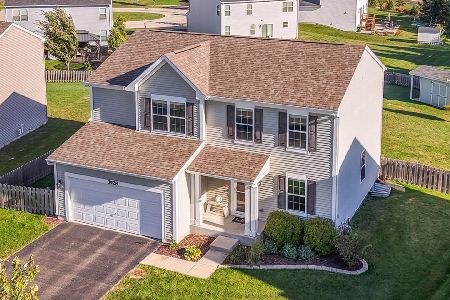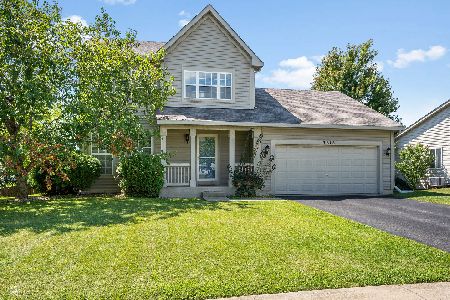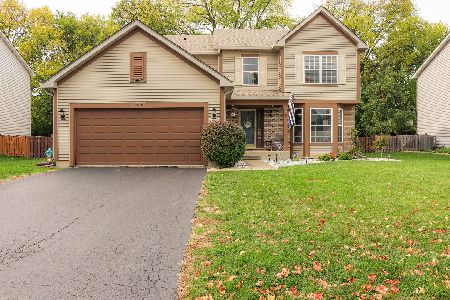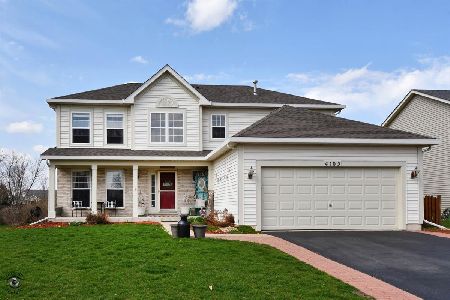4016 Hoffman Street, Plano, Illinois 60545
$213,000
|
Sold
|
|
| Status: | Closed |
| Sqft: | 2,904 |
| Cost/Sqft: | $74 |
| Beds: | 4 |
| Baths: | 3 |
| Year Built: | 2007 |
| Property Taxes: | $7,348 |
| Days On Market: | 3542 |
| Lot Size: | 0,00 |
Description
Welcome home! Beautiful four bedroom two and a half bath home located in Lakewood Springs. Pride of home ownership is evident throughout the home. As you enter the home you will find the living room and dining room. The large eat in kitchen includes 42" cabinets, island & a planning desk. Adjoining the kitchen is a bright family room with a stone fireplace. Private office/den also included on the first floor.On the second floor you will find the master suite featuring his and her closets, double vanity, garden tub and separate shower. The three additional bedrooms are also generously sized. In addition you will find a second floor laundry and huge loft/second family room. Wood laminate flooring installed February 2016 on the first floor.
Property Specifics
| Single Family | |
| — | |
| Traditional | |
| 2007 | |
| Partial | |
| MANCHESTER | |
| No | |
| — |
| Kendall | |
| Lakewood Springs | |
| 35 / Monthly | |
| Pool | |
| Public | |
| Public Sewer | |
| 09152855 | |
| 0124278018 |
Nearby Schools
| NAME: | DISTRICT: | DISTANCE: | |
|---|---|---|---|
|
Grade School
P H Miller Elementary School |
88 | — | |
|
Middle School
Plano Middle School |
88 | Not in DB | |
|
High School
Plano High School |
88 | Not in DB | |
Property History
| DATE: | EVENT: | PRICE: | SOURCE: |
|---|---|---|---|
| 30 Nov, 2009 | Sold | $185,915 | MRED MLS |
| 23 Oct, 2009 | Under contract | $199,000 | MRED MLS |
| — | Last price change | $210,000 | MRED MLS |
| 23 Jun, 2009 | Listed for sale | $210,000 | MRED MLS |
| 16 Jun, 2016 | Sold | $213,000 | MRED MLS |
| 4 May, 2016 | Under contract | $215,000 | MRED MLS |
| — | Last price change | $219,900 | MRED MLS |
| 1 Mar, 2016 | Listed for sale | $219,900 | MRED MLS |
Room Specifics
Total Bedrooms: 4
Bedrooms Above Ground: 4
Bedrooms Below Ground: 0
Dimensions: —
Floor Type: Carpet
Dimensions: —
Floor Type: Carpet
Dimensions: —
Floor Type: Carpet
Full Bathrooms: 3
Bathroom Amenities: Separate Shower,Double Sink,Garden Tub
Bathroom in Basement: 0
Rooms: Den,Loft
Basement Description: Unfinished,Crawl
Other Specifics
| 3 | |
| Concrete Perimeter | |
| Asphalt | |
| Deck | |
| — | |
| 46X33X93X81X138 | |
| Unfinished | |
| Full | |
| Wood Laminate Floors, Second Floor Laundry | |
| Range, Microwave, Dishwasher, Refrigerator, Washer, Dryer, Disposal | |
| Not in DB | |
| Clubhouse, Pool, Sidewalks, Street Paved | |
| — | |
| — | |
| Gas Starter |
Tax History
| Year | Property Taxes |
|---|---|
| 2009 | $7,850 |
| 2016 | $7,348 |
Contact Agent
Nearby Similar Homes
Nearby Sold Comparables
Contact Agent
Listing Provided By
Coldwell Banker Residential

