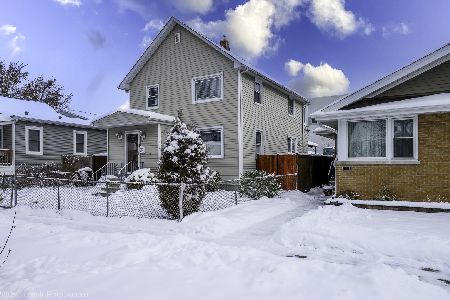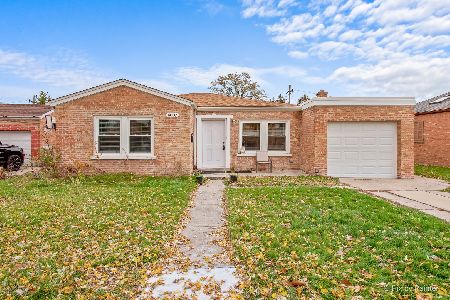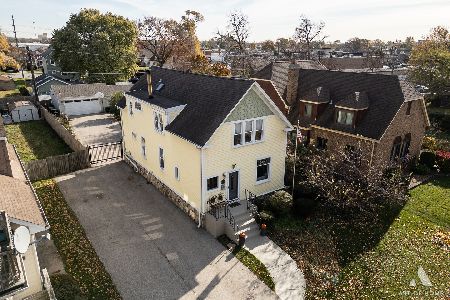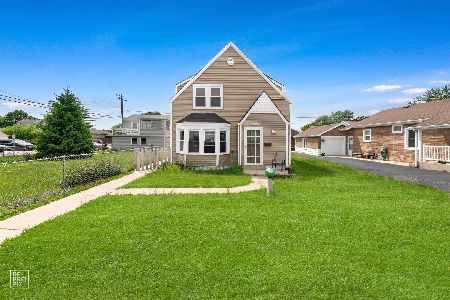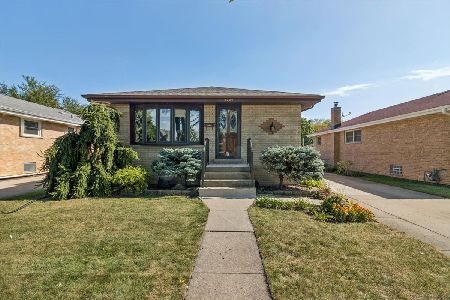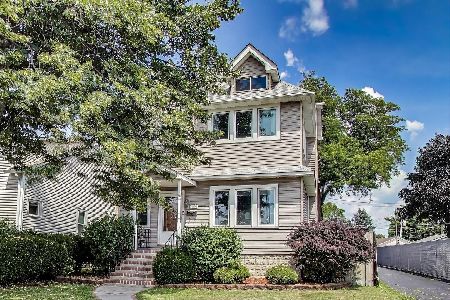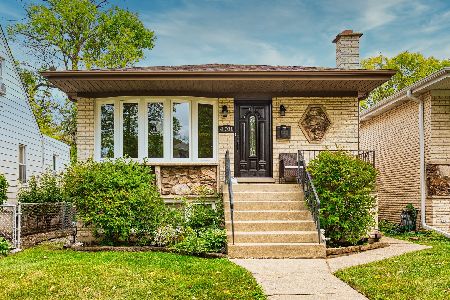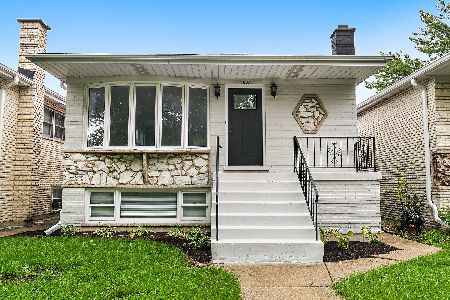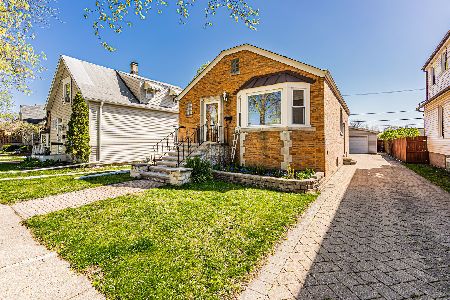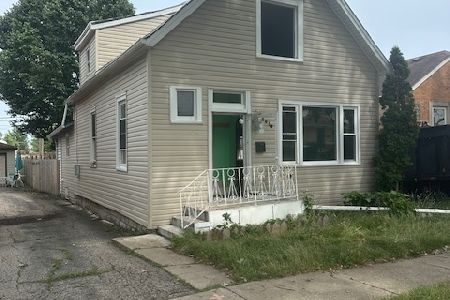4016 Prairie Avenue, Schiller Park, Illinois 60176
$222,000
|
Sold
|
|
| Status: | Closed |
| Sqft: | 1,550 |
| Cost/Sqft: | $143 |
| Beds: | 3 |
| Baths: | 3 |
| Year Built: | 1911 |
| Property Taxes: | $5,221 |
| Days On Market: | 3551 |
| Lot Size: | 0,11 |
Description
Large home, great flow, plenty of space, Big fenced backyard with a full homey feel. Spacious updated kitchen with plenty of maple cabinets, laminate floors, stainless steel cooks' dream stove ,multiple walk-In-Closet space for all your storage needs throughout, bedroom on the first floor and family room off kitchen w/laminate flooring to complete the entertainment dream. Full finished large basement with full bath provides option for a suite or perfect living entertainment space! 1 block to Lincoln Middle school on a wonderful tree lined block. Move in ready with newer windows, roof, furnace, central air, all replaced, with a large drive way leading to 2 car detached garage! Basement has exterior access, very hard to find! Great for parties! Dry basement, no flooding, bath on each level, enjoy this gem of Schiller Park!
Property Specifics
| Single Family | |
| — | |
| Bungalow | |
| 1911 | |
| Full | |
| — | |
| No | |
| 0.11 |
| Cook | |
| — | |
| 0 / Not Applicable | |
| None | |
| Lake Michigan | |
| Public Sewer | |
| 09178540 | |
| 12164140460000 |
Nearby Schools
| NAME: | DISTRICT: | DISTANCE: | |
|---|---|---|---|
|
Grade School
Washington Elementary School |
81 | — | |
|
Middle School
Lincoln Middle School |
81 | Not in DB | |
|
High School
East Leyden High School |
212 | Not in DB | |
Property History
| DATE: | EVENT: | PRICE: | SOURCE: |
|---|---|---|---|
| 31 Aug, 2016 | Sold | $222,000 | MRED MLS |
| 16 Jul, 2016 | Under contract | $222,000 | MRED MLS |
| — | Last price change | $225,000 | MRED MLS |
| 29 Mar, 2016 | Listed for sale | $234,900 | MRED MLS |
Room Specifics
Total Bedrooms: 4
Bedrooms Above Ground: 3
Bedrooms Below Ground: 1
Dimensions: —
Floor Type: Carpet
Dimensions: —
Floor Type: Carpet
Dimensions: —
Floor Type: Other
Full Bathrooms: 3
Bathroom Amenities: —
Bathroom in Basement: 1
Rooms: Recreation Room,Walk In Closet,Workshop
Basement Description: Finished,Exterior Access
Other Specifics
| 2 | |
| — | |
| Concrete | |
| Patio | |
| — | |
| 40X124 | |
| Dormer | |
| None | |
| Wood Laminate Floors, First Floor Bedroom | |
| Range, Microwave, Refrigerator, Washer, Dryer | |
| Not in DB | |
| Sidewalks, Street Lights, Street Paved | |
| — | |
| — | |
| — |
Tax History
| Year | Property Taxes |
|---|---|
| 2016 | $5,221 |
Contact Agent
Nearby Similar Homes
Nearby Sold Comparables
Contact Agent
Listing Provided By
Coldwell Banker Residential Brokerage

