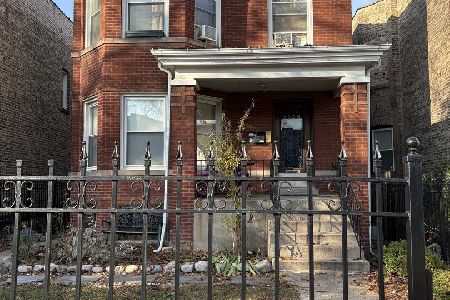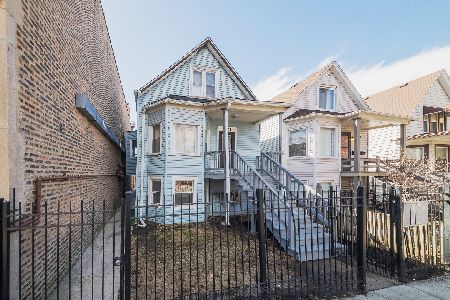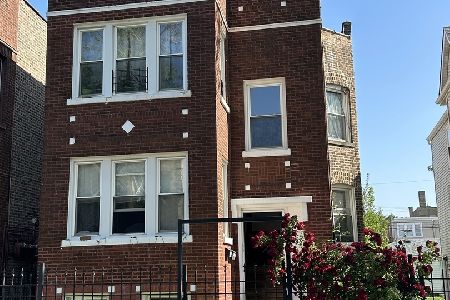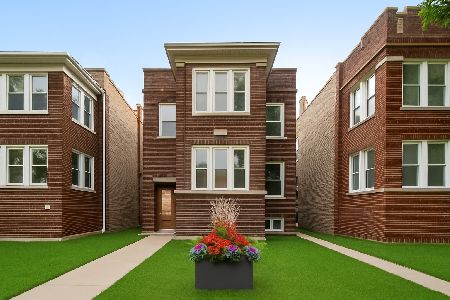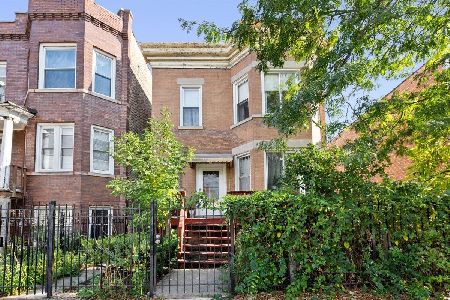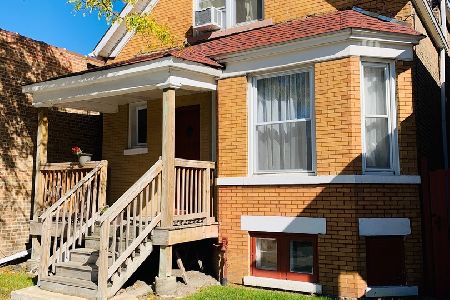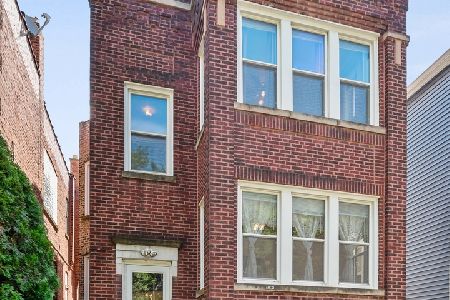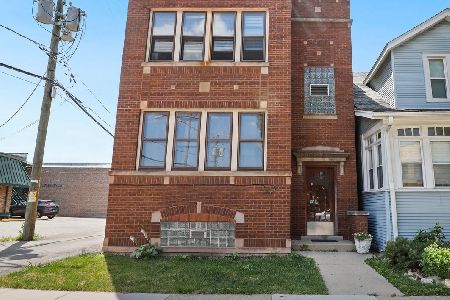4017 Spaulding Avenue, Irving Park, Chicago, Illinois 60618
$580,000
|
Sold
|
|
| Status: | Closed |
| Sqft: | 0 |
| Cost/Sqft: | — |
| Beds: | 7 |
| Baths: | 0 |
| Year Built: | 1904 |
| Property Taxes: | $7,271 |
| Days On Market: | 2358 |
| Lot Size: | 0,00 |
Description
Jumbo 2- flat on double lot-zoned for potential 4 units, Huge newly rehabbed Duplex down with 4 bedrooms and 2 baths, fresh landscaping, new 3 space parking slab for a total of 5 off street parking spaces 2015- 2016 siding, gutters, roof on 2 car garage and home, giant rear deck, basement gut w/new electrical, plumbing and central air and heat for duplex only (radiators currently used but could be removed) kitchen gut rehabbed, drain tile added to side yard, foundation sealed with plastic shield, new washer/ dryer, all electrical updated with overhead lighting, 2017 custom closets added throughout duplex, attic insulated, 2019 new fence & sod, newly finished foyer, freshly finished floors for main floor, new hot water heater & new forced heat and CAC in unit 2. The second floor 3 bed 1 bath unit rents for $1350, maple floors under the carpet, large room sizes with lots of potential for rehab including duplexing into the attic. for a second jumbo unit. View our Virtual 3D Tour!
Property Specifics
| Multi-unit | |
| — | |
| — | |
| 1904 | |
| Full | |
| — | |
| No | |
| — |
| Cook | |
| — | |
| — / — | |
| — | |
| Lake Michigan | |
| Public Sewer | |
| 10477236 | |
| 13144300200000 |
Property History
| DATE: | EVENT: | PRICE: | SOURCE: |
|---|---|---|---|
| 8 Sep, 2014 | Sold | $360,000 | MRED MLS |
| 25 Jul, 2014 | Under contract | $405,000 | MRED MLS |
| — | Last price change | $425,000 | MRED MLS |
| 12 Jun, 2014 | Listed for sale | $425,000 | MRED MLS |
| 5 Aug, 2019 | Listed for sale | $0 | MRED MLS |
| 19 Nov, 2019 | Sold | $580,000 | MRED MLS |
| 2 Oct, 2019 | Under contract | $599,900 | MRED MLS |
| — | Last price change | $589,900 | MRED MLS |
| 7 Aug, 2019 | Listed for sale | $589,900 | MRED MLS |
Room Specifics
Total Bedrooms: 7
Bedrooms Above Ground: 7
Bedrooms Below Ground: 0
Dimensions: —
Floor Type: —
Dimensions: —
Floor Type: —
Dimensions: —
Floor Type: —
Dimensions: —
Floor Type: —
Dimensions: —
Floor Type: —
Dimensions: —
Floor Type: —
Full Bathrooms: 3
Bathroom Amenities: —
Bathroom in Basement: —
Rooms: Enclosed Porch
Basement Description: Finished,Exterior Access
Other Specifics
| 2 | |
| Concrete Perimeter | |
| — | |
| Deck | |
| Corner Lot,Fenced Yard,Landscaped | |
| 49 X 125 | |
| — | |
| — | |
| — | |
| — | |
| Not in DB | |
| — | |
| — | |
| — | |
| — |
Tax History
| Year | Property Taxes |
|---|---|
| 2014 | $6,043 |
| 2019 | $7,271 |
Contact Agent
Nearby Similar Homes
Nearby Sold Comparables
Contact Agent
Listing Provided By
Dream Town Realty

