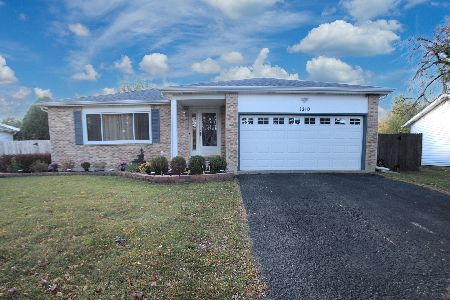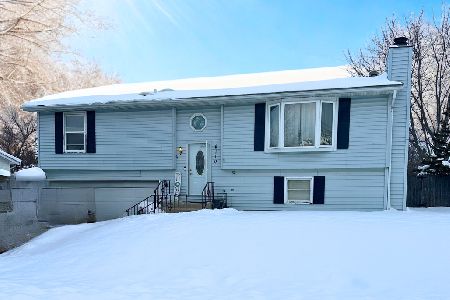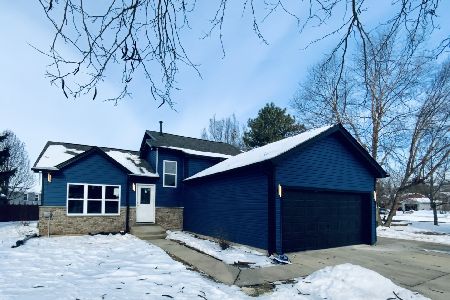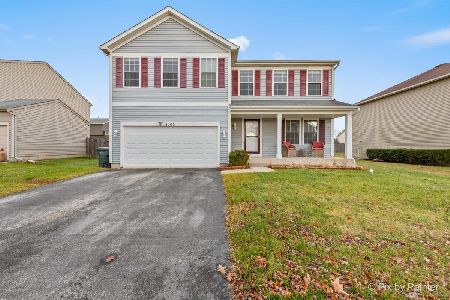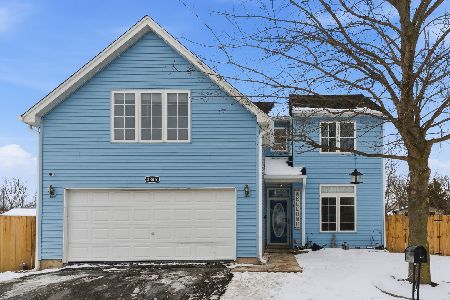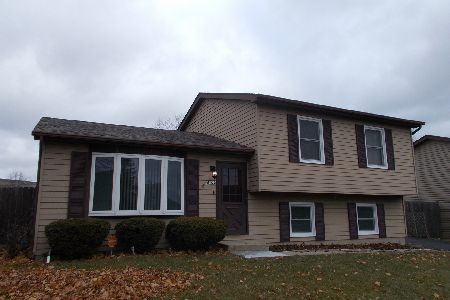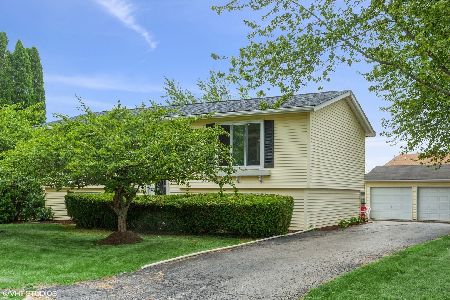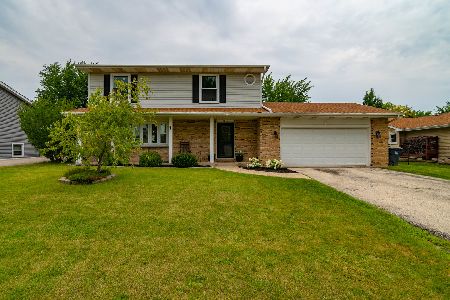4017 Thistle Lane, Zion, Illinois 60099
$140,000
|
Sold
|
|
| Status: | Closed |
| Sqft: | 1,982 |
| Cost/Sqft: | $72 |
| Beds: | 3 |
| Baths: | 2 |
| Year Built: | 1991 |
| Property Taxes: | $5,813 |
| Days On Market: | 2562 |
| Lot Size: | 0,19 |
Description
If you desire a Big Backyard, plenty Garage Space & are handy, then this Spacious 3 BD, 2 BA Raised Ranch with Open Floor Plan & a Dream 3 Car Detached Garage is the Perfect Home for you! Fabulous Living Room, Kitchen Appliances-Fridge, Stove & Dishwasher stay, good Cabinet Space, separate Closet Pantry, sit down Breakfast Bar opens to Dining Area with elegant French Patio Door leads to nicely sized Deck(needs paint) & overlooks the Privacy Fenced Backyard. Enjoy entertaining for years to come, with exceptional summer time fun & Family BBQ's. Hardwood Floor throughout(needs some work) & New Carpet in main level Bedrooms. Lower level features the Family/Rec Room with spectacular concrete floors throughout(needs cleaning & staining), 3rd Bedroom, Full Bath, Laundry/Utility with Washer/Dryer & Plenty Storage just waiting for your decorating ideas and preferences. Close to Shopping, Parks, Bike Path, CTCA, Metra Train & I94 Tollway. Beach Park Schools. Sold "AS-IS"
Property Specifics
| Single Family | |
| — | |
| L Bi-Level | |
| 1991 | |
| English | |
| — | |
| No | |
| 0.19 |
| Lake | |
| Lorelei Acres | |
| 0 / Not Applicable | |
| None | |
| Public | |
| Public Sewer | |
| 10272169 | |
| 04074100050000 |
Property History
| DATE: | EVENT: | PRICE: | SOURCE: |
|---|---|---|---|
| 29 Aug, 2014 | Sold | $95,000 | MRED MLS |
| 7 Jul, 2014 | Under contract | $84,900 | MRED MLS |
| 23 May, 2014 | Listed for sale | $84,900 | MRED MLS |
| 29 Mar, 2019 | Sold | $140,000 | MRED MLS |
| 19 Feb, 2019 | Under contract | $142,000 | MRED MLS |
| 11 Feb, 2019 | Listed for sale | $142,000 | MRED MLS |
| 12 Nov, 2021 | Sold | $217,000 | MRED MLS |
| 29 Sep, 2021 | Under contract | $225,000 | MRED MLS |
| 9 Sep, 2021 | Listed for sale | $225,000 | MRED MLS |
Room Specifics
Total Bedrooms: 3
Bedrooms Above Ground: 3
Bedrooms Below Ground: 0
Dimensions: —
Floor Type: Carpet
Dimensions: —
Floor Type: Other
Full Bathrooms: 2
Bathroom Amenities: —
Bathroom in Basement: 1
Rooms: No additional rooms
Basement Description: Partially Finished
Other Specifics
| 3 | |
| Concrete Perimeter | |
| Asphalt,Side Drive | |
| Deck | |
| Fenced Yard | |
| 65X122X80X106 | |
| Unfinished | |
| None | |
| Hardwood Floors | |
| Range, Dishwasher, Refrigerator, Washer, Dryer | |
| Not in DB | |
| Sidewalks, Street Lights, Street Paved | |
| — | |
| — | |
| — |
Tax History
| Year | Property Taxes |
|---|---|
| 2014 | $4,992 |
| 2019 | $5,813 |
| 2021 | $6,550 |
Contact Agent
Nearby Similar Homes
Nearby Sold Comparables
Contact Agent
Listing Provided By
RE/MAX Showcase

