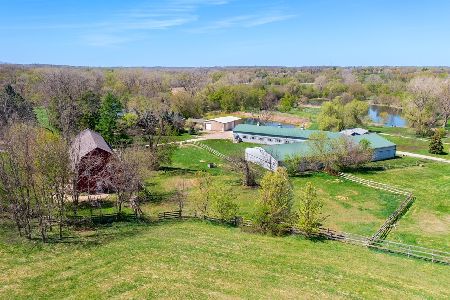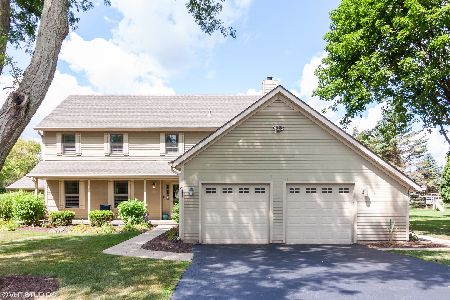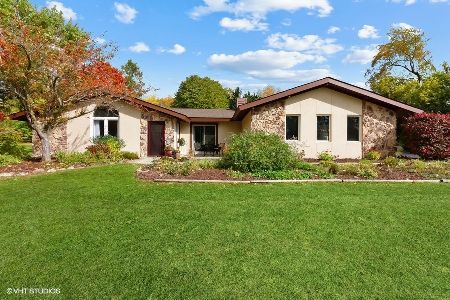4017 Wilderness Rdg, Crystal Lake, Illinois 60012
$334,900
|
Sold
|
|
| Status: | Closed |
| Sqft: | 2,667 |
| Cost/Sqft: | $126 |
| Beds: | 4 |
| Baths: | 5 |
| Year Built: | 1984 |
| Property Taxes: | $9,594 |
| Days On Market: | 2315 |
| Lot Size: | 0,00 |
Description
Location! Situated on over 3/4 of an acre at the end of a cul-de-sac, in the serene setting of Shenandoah Estates. Beautiful covered entryway leads you to spacious foyer with vaulted ceiling and stunning transom window. Open design flows through living room, dining room, and kitchen, featuring french doors and slider to composite wrap around deck and amazing, professionally landscaped, HUGE back yard!! True In-Law possibilities. 3645 square feet of total finished space. Featuring a second master suite and full bath on main level, a second kitchen and family room, additional washer and dryer, 4 Car Garage with 7' doors, expansive driveway, and many additional rooms/storage lower levels. The choices for use are endless! Dual furnace and A/C. Whole house water filter and Reverse Osmosis drinking water. Prairie Ridge HS. Must see this home and yard to appreciate! Schedule your showing today!
Property Specifics
| Single Family | |
| — | |
| — | |
| 1984 | |
| Full,English | |
| — | |
| No | |
| — |
| Mc Henry | |
| — | |
| 260 / Annual | |
| Other | |
| Private Well | |
| Septic-Private | |
| 10473537 | |
| 1420476014 |
Nearby Schools
| NAME: | DISTRICT: | DISTANCE: | |
|---|---|---|---|
|
Grade School
Husmann Elementary School |
47 | — | |
|
Middle School
Hannah Beardsley Middle School |
47 | Not in DB | |
|
High School
Prairie Ridge High School |
155 | Not in DB | |
Property History
| DATE: | EVENT: | PRICE: | SOURCE: |
|---|---|---|---|
| 24 Oct, 2019 | Sold | $334,900 | MRED MLS |
| 29 Sep, 2019 | Under contract | $334,900 | MRED MLS |
| 17 Aug, 2019 | Listed for sale | $334,900 | MRED MLS |
Room Specifics
Total Bedrooms: 4
Bedrooms Above Ground: 4
Bedrooms Below Ground: 0
Dimensions: —
Floor Type: —
Dimensions: —
Floor Type: Carpet
Dimensions: —
Floor Type: Carpet
Full Bathrooms: 5
Bathroom Amenities: Separate Shower,Soaking Tub
Bathroom in Basement: 1
Rooms: Bonus Room,Recreation Room,Sitting Room,Kitchen,Foyer,Other Room,Office
Basement Description: Finished,Partially Finished,Egress Window
Other Specifics
| 4 | |
| Concrete Perimeter | |
| Asphalt | |
| Deck, Invisible Fence | |
| Cul-De-Sac,Landscaped,Mature Trees | |
| 77X130X260X74X224 | |
| — | |
| Full | |
| Vaulted/Cathedral Ceilings, First Floor Bedroom, In-Law Arrangement, First Floor Laundry, First Floor Full Bath, Walk-In Closet(s) | |
| Range, Microwave, Dishwasher, Refrigerator, Washer, Dryer, Disposal, Stainless Steel Appliance(s), Water Purifier Owned, Water Softener Owned | |
| Not in DB | |
| — | |
| — | |
| — | |
| Wood Burning |
Tax History
| Year | Property Taxes |
|---|---|
| 2019 | $9,594 |
Contact Agent
Nearby Similar Homes
Nearby Sold Comparables
Contact Agent
Listing Provided By
Baird & Warner









