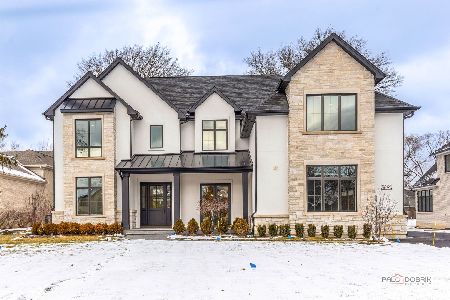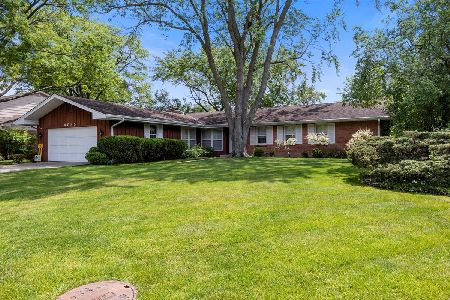4018 Bordeaux Drive, Northbrook, Illinois 60062
$692,500
|
Sold
|
|
| Status: | Closed |
| Sqft: | 5,328 |
| Cost/Sqft: | $136 |
| Beds: | 5 |
| Baths: | 7 |
| Year Built: | 1972 |
| Property Taxes: | $16,285 |
| Days On Market: | 2196 |
| Lot Size: | 0,34 |
Description
Large expanded home in desirable Charlemangne neighborhood! Approx 5,382 sq. ft. 5 bedrooms+3.1 baths on first level with 2 additional rooms/2 full baths on the second level (7 beds total or use as guest suite/office/nanny quarters). Huge bright kitchen with double SubZeros, double oven, and skylight! Separate formal dining room conveniently off kitchen. Large family room with hardwood floors, fire place, built ins, and bar for entertaining. Formal living room looks into sun filled 4 seasons room with skylights and sliding doors that open out to a spacious patio. Private master suite with fireplace, 2 walk-in closets, dressing area, double sinks, separate tub and shower. First floor Mudroom/Laundry Room with 2 car garage. Finished basement with full bath and sauna. Gorgeous lot with sprawling fenced in backyard. Zoned HVAC. Walking distance to Hickory Point Elementary School and Wood Oaks, Jr. High parks. Super close to shopping, restaurants, and 294!
Property Specifics
| Single Family | |
| — | |
| — | |
| 1972 | |
| Partial | |
| CUSTOM | |
| No | |
| 0.34 |
| Cook | |
| Charlemagne | |
| 125 / Annual | |
| Other | |
| Public | |
| Public Sewer | |
| 10646886 | |
| 04063050030000 |
Nearby Schools
| NAME: | DISTRICT: | DISTANCE: | |
|---|---|---|---|
|
Grade School
Hickory Point Elementary School |
27 | — | |
|
Middle School
Wood Oaks Junior High School |
27 | Not in DB | |
|
High School
Glenbrook North High School |
225 | Not in DB | |
Property History
| DATE: | EVENT: | PRICE: | SOURCE: |
|---|---|---|---|
| 22 Mar, 2018 | Sold | $710,000 | MRED MLS |
| 20 Feb, 2018 | Under contract | $724,900 | MRED MLS |
| 6 Feb, 2018 | Listed for sale | $724,900 | MRED MLS |
| 26 Mar, 2020 | Sold | $692,500 | MRED MLS |
| 2 Mar, 2020 | Under contract | $725,000 | MRED MLS |
| 25 Feb, 2020 | Listed for sale | $725,000 | MRED MLS |
Room Specifics
Total Bedrooms: 5
Bedrooms Above Ground: 5
Bedrooms Below Ground: 0
Dimensions: —
Floor Type: Hardwood
Dimensions: —
Floor Type: Carpet
Dimensions: —
Floor Type: Hardwood
Dimensions: —
Floor Type: —
Full Bathrooms: 7
Bathroom Amenities: —
Bathroom in Basement: 1
Rooms: Bedroom 5,Office,Recreation Room,Maid Room,Foyer,Walk In Closet,Sun Room
Basement Description: Finished
Other Specifics
| 2 | |
| — | |
| Concrete | |
| — | |
| Fenced Yard | |
| 85X195X90X155 | |
| — | |
| Full | |
| — | |
| Double Oven, Microwave, Dishwasher, High End Refrigerator, Washer, Dryer, Disposal | |
| Not in DB | |
| Sidewalks, Street Paved | |
| — | |
| — | |
| Wood Burning, Gas Log |
Tax History
| Year | Property Taxes |
|---|---|
| 2018 | $18,754 |
| 2020 | $16,285 |
Contact Agent
Nearby Similar Homes
Nearby Sold Comparables
Contact Agent
Listing Provided By
Jameson Sotheby's Intl Realty







