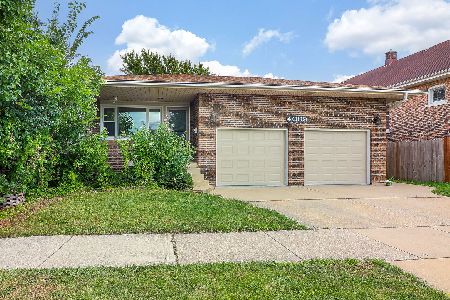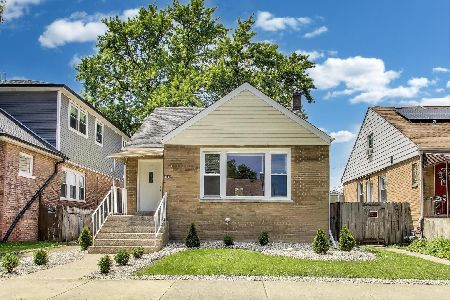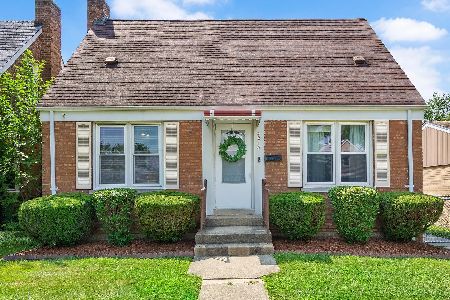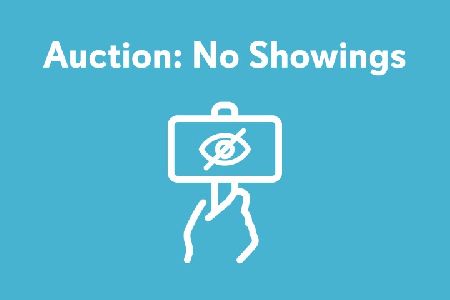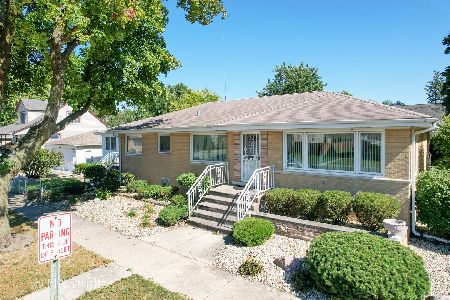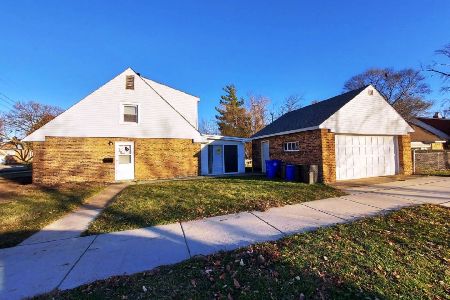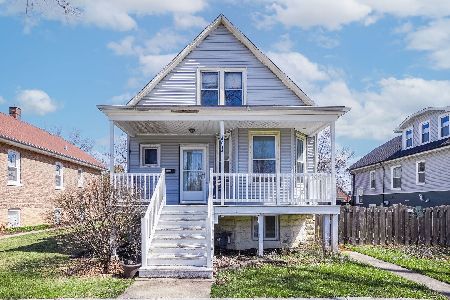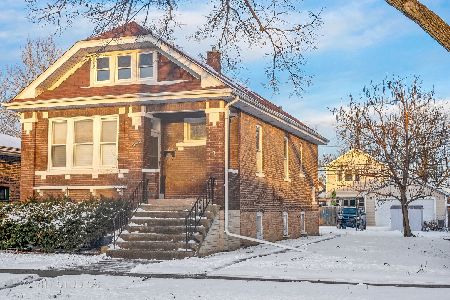4019 Forest Avenue, Brookfield, Illinois 60513
$383,500
|
Sold
|
|
| Status: | Closed |
| Sqft: | 2,834 |
| Cost/Sqft: | $141 |
| Beds: | 3 |
| Baths: | 2 |
| Year Built: | 1925 |
| Property Taxes: | $4,783 |
| Days On Market: | 2999 |
| Lot Size: | 0,14 |
Description
WOW! Complete renovation of this open floor plan Bungalow with designer lighting and materials. 4 Bedrooms total with one in the bright basement perfect for teens or guests. You will love the one-of-a-kind master suite with barn door access to a spa-like bathroom highlighted by a huge shower and marble top double vanity. A true oasis after a hectic day! The new chef's kitchen with shaker cabinets, eating bar, quality Maytag SS appliances, quartz countertops and wine cooler makes a great hub for entertaining. The bright finished basement features great family room space and laundry room. All new systems include plumbing, electric, HVAC, water heater, sump pumps and insulation (spray foam for master suite). New doors, trim, drywall, wide plank oak flooring on 2 levels, and porcelain/marble tiled bathrooms. Great new front porch and landscaping with side drive and newer 2-car garage. Don't miss this one!
Property Specifics
| Single Family | |
| — | |
| Bungalow | |
| 1925 | |
| Full | |
| — | |
| No | |
| 0.14 |
| Cook | |
| — | |
| 0 / Not Applicable | |
| None | |
| Lake Michigan,Public | |
| Public Sewer | |
| 09787075 | |
| 18032140060000 |
Property History
| DATE: | EVENT: | PRICE: | SOURCE: |
|---|---|---|---|
| 26 Feb, 2016 | Sold | $105,000 | MRED MLS |
| 26 Feb, 2016 | Under contract | $0 | MRED MLS |
| — | Last price change | $144,900 | MRED MLS |
| 24 Aug, 2015 | Listed for sale | $154,900 | MRED MLS |
| 17 Nov, 2016 | Sold | $120,000 | MRED MLS |
| 15 Nov, 2016 | Under contract | $140,000 | MRED MLS |
| — | Last price change | $145,000 | MRED MLS |
| 3 Sep, 2016 | Listed for sale | $146,000 | MRED MLS |
| 31 Jan, 2018 | Sold | $383,500 | MRED MLS |
| 2 Jan, 2018 | Under contract | $399,900 | MRED MLS |
| — | Last price change | $419,900 | MRED MLS |
| 26 Oct, 2017 | Listed for sale | $419,900 | MRED MLS |
Room Specifics
Total Bedrooms: 4
Bedrooms Above Ground: 3
Bedrooms Below Ground: 1
Dimensions: —
Floor Type: Wood Laminate
Dimensions: —
Floor Type: Wood Laminate
Dimensions: —
Floor Type: Wood Laminate
Full Bathrooms: 2
Bathroom Amenities: Separate Shower,Double Sink
Bathroom in Basement: 0
Rooms: Loft,Eating Area,Recreation Room,Sitting Room
Basement Description: Finished
Other Specifics
| 2 | |
| — | |
| — | |
| Patio, Porch, Brick Paver Patio | |
| — | |
| 6250 | |
| Finished | |
| Full | |
| Vaulted/Cathedral Ceilings | |
| Range, Microwave, Dishwasher, High End Refrigerator, Stainless Steel Appliance(s), Wine Refrigerator, Range Hood | |
| Not in DB | |
| — | |
| — | |
| — | |
| Electric |
Tax History
| Year | Property Taxes |
|---|---|
| 2016 | $4,625 |
| 2016 | $4,783 |
| 2018 | $4,783 |
Contact Agent
Nearby Similar Homes
Nearby Sold Comparables
Contact Agent
Listing Provided By
Keller Williams Preferred Rlty

