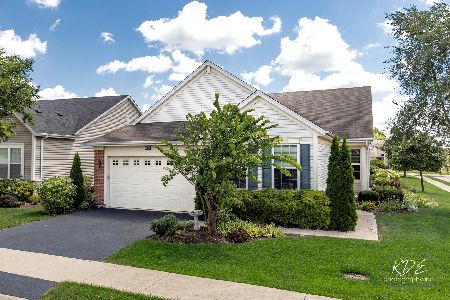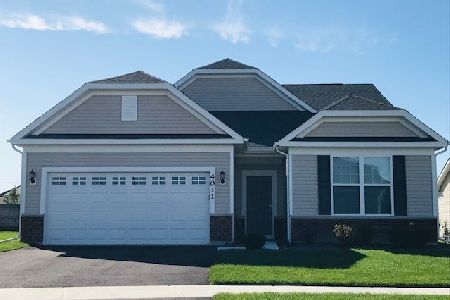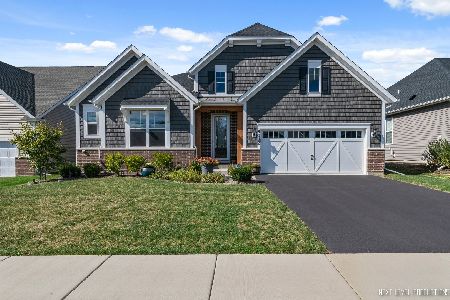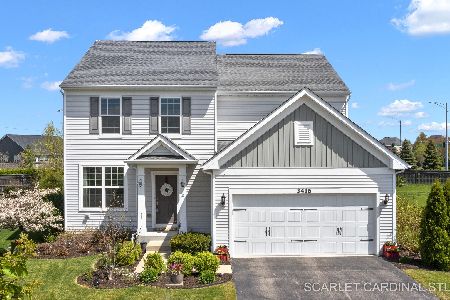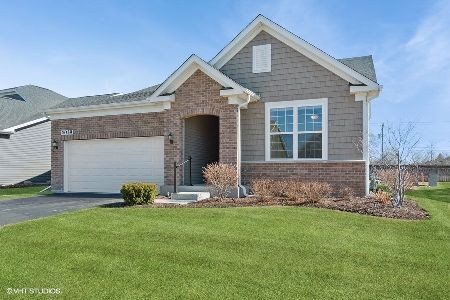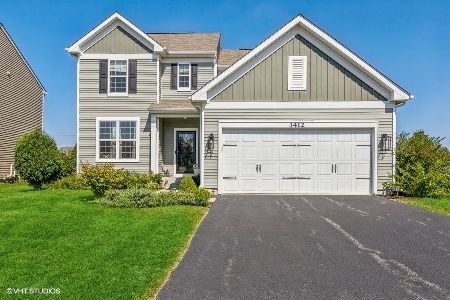4019 Lobo Lane, Naperville, Illinois 60564
$525,000
|
Sold
|
|
| Status: | Closed |
| Sqft: | 2,467 |
| Cost/Sqft: | $203 |
| Beds: | 2 |
| Baths: | 4 |
| Year Built: | 2019 |
| Property Taxes: | $10,992 |
| Days On Market: | 1662 |
| Lot Size: | 0,24 |
Description
ELEGANT AND BEAUTIFULLY APPOINTED DETACHED RANCH HOME IN ASHWOOD CROSSING OF NAPERVILLE, A 55+ ADULT COMMUNITY! Features of this 2018 Pulte Construction residence located on the neighborhood's largest corner lot include: a flowing layout made for easy entertaining, 9 ft. ceilings, hardwood floors, stunning millwork, on trend 2 panel doors, exquisite lighting, beautiful millwork, plantation shutters, and recessed lighting. The expansive floor plan boasts of a spacious foyer; a formal sitting room; an open concept kitchen with custom cabinetry, granite countertops, subway tile backsplash, huge island with seating, walk-in pantry, stainless steel appliances including cooktop, built in oven and microwave, and spacious eating area with french door to back yard, making outdoor summer gatherings a breeze; a family room with gas fireplace; a master bedroom ensuite with bay window and private master bath with 2 vanities, ceramic tile walk-in shower, whirlpool tub, private commode closet, and walk-in closet with organizers; an additional ensuite bedroom with private bath; a powder room; a laundry room/mudroom with whirlpool washer and dryer, custom built-in cabinetry, and convenient utility sink. Finished Basement features a spacious rec room with wood look vinyl flooring, full bath with walk-in shower, home office/bonus room with closet, home gym space, and great storage! Sump pump w/battery back up. 2 car attached garage. Great location just minutes from shopping and dining along Route 59, bustling downtown Naperville with its amazing shopping and restaurants, walking/biking paths, and White Eagle and Springbrook Golf Courses. Assessment includes snow removal, landscaping, and driveway maintenance. LUXURY MAINTENANCE FREE LIVING FOR ADULTS ON THE GO!
Property Specifics
| Single Family | |
| — | |
| Ranch | |
| 2019 | |
| Full | |
| LYON | |
| No | |
| 0.24 |
| Will | |
| Ashwood Crossing | |
| 158 / Monthly | |
| Lawn Care,Snow Removal,Other | |
| Public | |
| Public Sewer | |
| 11140488 | |
| 0701082040300000 |
Property History
| DATE: | EVENT: | PRICE: | SOURCE: |
|---|---|---|---|
| 26 Aug, 2021 | Sold | $525,000 | MRED MLS |
| 8 Jul, 2021 | Under contract | $499,900 | MRED MLS |
| 30 Jun, 2021 | Listed for sale | $499,900 | MRED MLS |
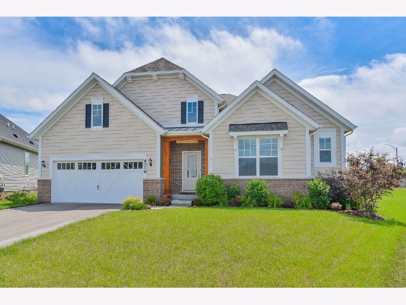
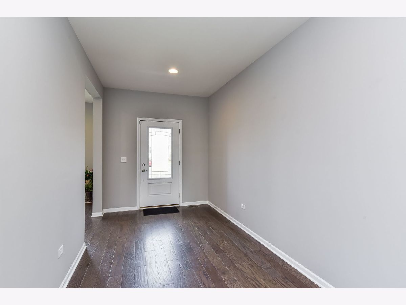
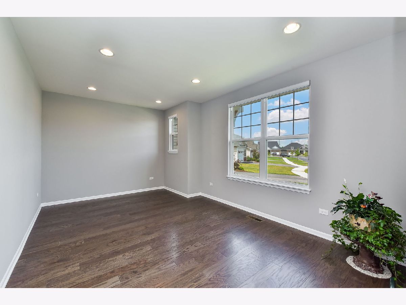
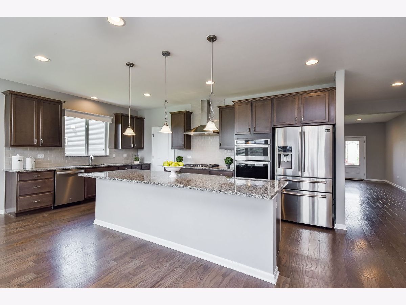
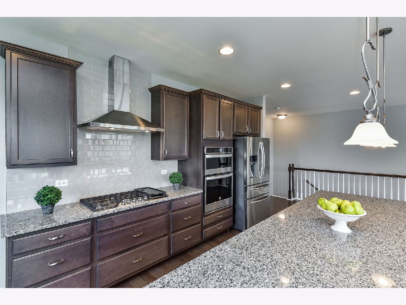
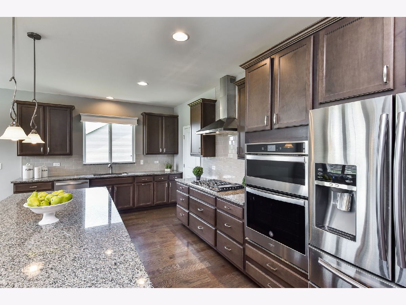
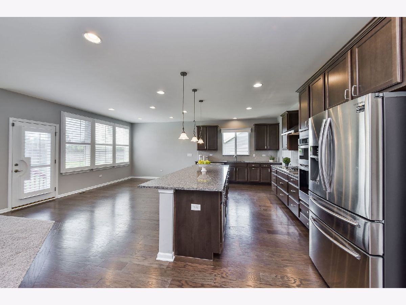
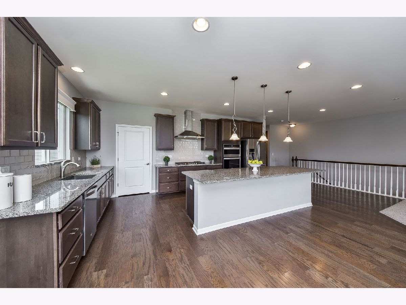
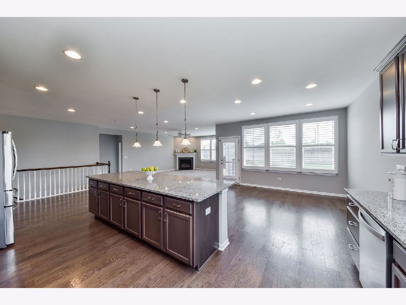
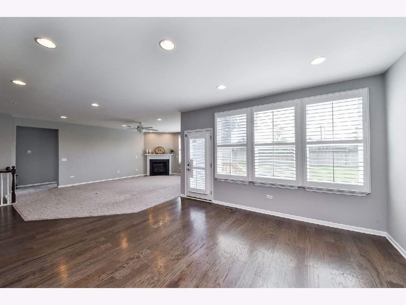
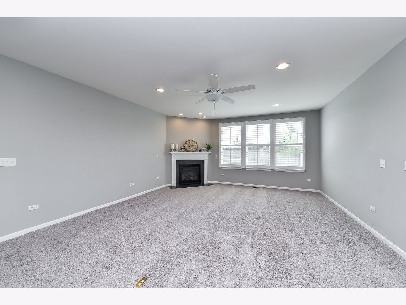
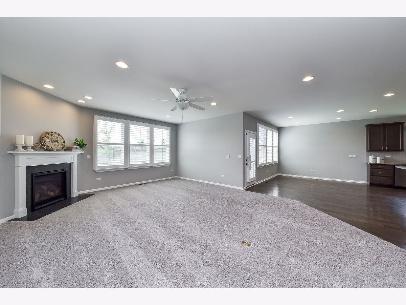
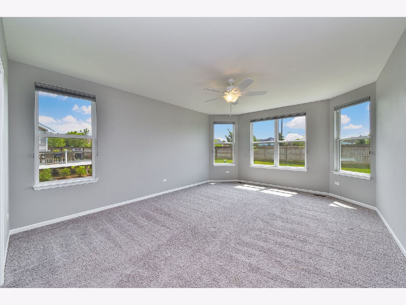
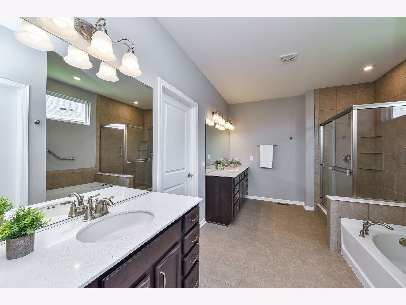
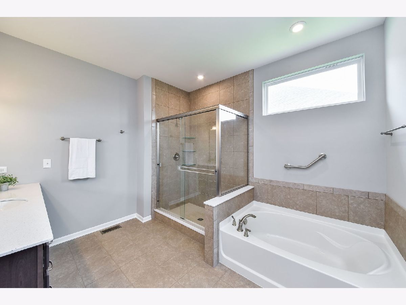
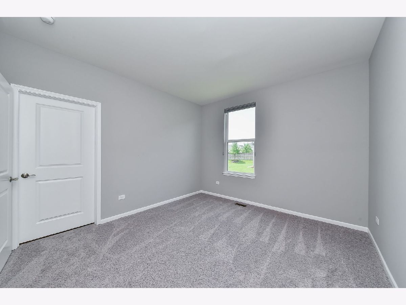
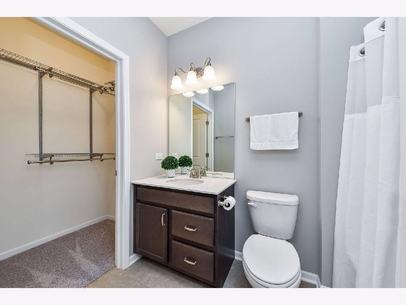
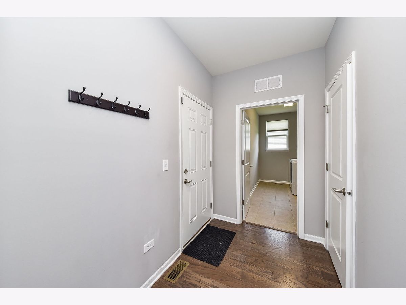
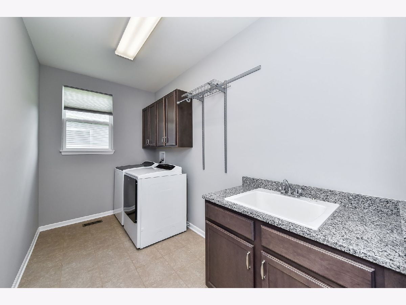
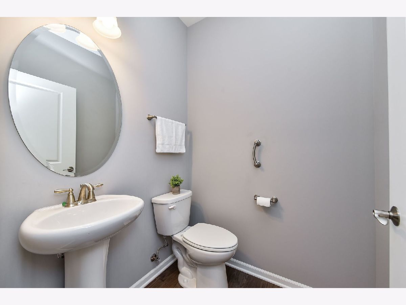
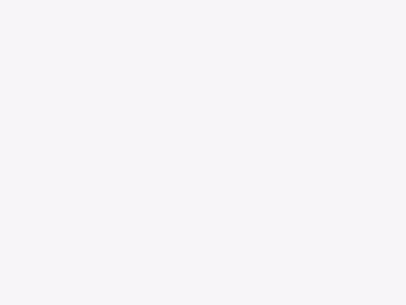
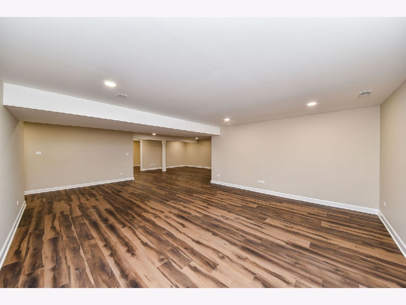
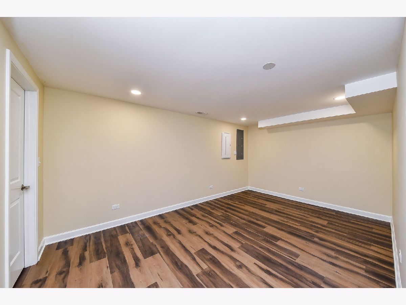
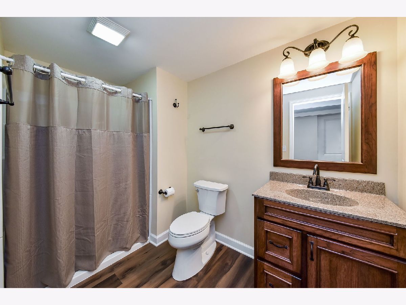
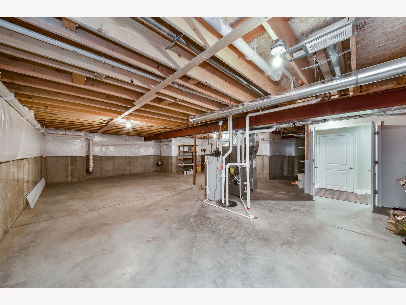
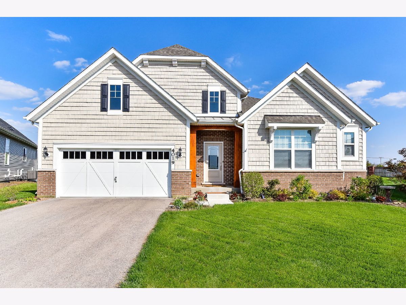
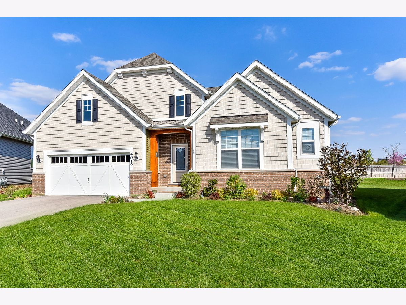
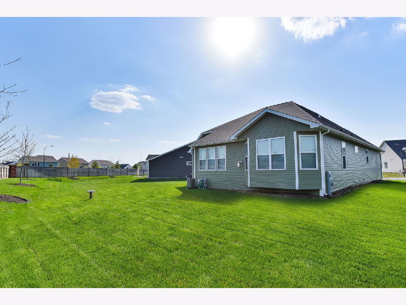
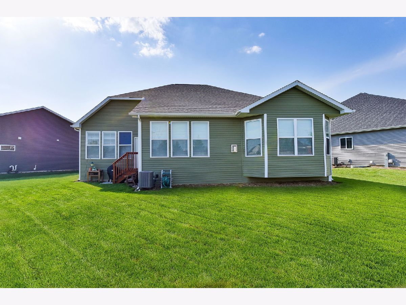
Room Specifics
Total Bedrooms: 2
Bedrooms Above Ground: 2
Bedrooms Below Ground: 0
Dimensions: —
Floor Type: Carpet
Full Bathrooms: 4
Bathroom Amenities: Separate Shower,Double Sink
Bathroom in Basement: 1
Rooms: Bonus Room,Utility Room-Lower Level,Storage,Recreation Room
Basement Description: Finished
Other Specifics
| 2 | |
| — | |
| — | |
| — | |
| — | |
| 10660 | |
| — | |
| Full | |
| Hardwood Floors, First Floor Bedroom, First Floor Laundry, First Floor Full Bath, Walk-In Closet(s), Ceiling - 9 Foot, Open Floorplan, Granite Counters | |
| Microwave, Dishwasher, Refrigerator, Washer, Dryer, Disposal, Stainless Steel Appliance(s), Built-In Oven, Gas Cooktop, Range Hood | |
| Not in DB | |
| — | |
| — | |
| — | |
| Gas Log |
Tax History
| Year | Property Taxes |
|---|---|
| 2021 | $10,992 |
Contact Agent
Nearby Similar Homes
Nearby Sold Comparables
Contact Agent
Listing Provided By
Realty Executives Premiere


