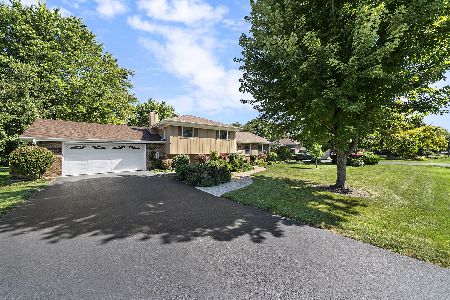4019 Schillinger Drive, Naperville, Illinois 60564
$417,000
|
Sold
|
|
| Status: | Closed |
| Sqft: | 0 |
| Cost/Sqft: | — |
| Beds: | 4 |
| Baths: | 4 |
| Year Built: | 1996 |
| Property Taxes: | $9,856 |
| Days On Market: | 4738 |
| Lot Size: | 0,00 |
Description
House Beautiful PlUS all the big ticket items updated! Granite KIT w/SS appliances & hardwood.Full-finished basement:5th bedroom/office, 3rd bath, rec & theatre rooms! Wetbar too! Vlted LUX master! Vlted FR w/cozy FP. Newers: arch-shingle roof,hi-eff.furnace,CAC, carpet. Fenced yard/custom deck. Highly acclaimed Naperville schools. Great location-minutes to Park/Ride, shops & dining. Theatre system included. Neuqua!
Property Specifics
| Single Family | |
| — | |
| Traditional | |
| 1996 | |
| Full | |
| — | |
| No | |
| — |
| Will | |
| Clow Creek | |
| 200 / Annual | |
| Other | |
| Lake Michigan | |
| Public Sewer | |
| 08261413 | |
| 0701152110320000 |
Nearby Schools
| NAME: | DISTRICT: | DISTANCE: | |
|---|---|---|---|
|
Grade School
Kendall Elementary School |
204 | — | |
|
Middle School
Crone Middle School |
204 | Not in DB | |
|
High School
Neuqua Valley High School |
204 | Not in DB | |
Property History
| DATE: | EVENT: | PRICE: | SOURCE: |
|---|---|---|---|
| 21 Aug, 2007 | Sold | $469,900 | MRED MLS |
| 28 Jul, 2007 | Under contract | $469,900 | MRED MLS |
| 18 Jul, 2007 | Listed for sale | $469,900 | MRED MLS |
| 8 May, 2008 | Sold | $455,000 | MRED MLS |
| 9 Apr, 2008 | Under contract | $469,900 | MRED MLS |
| — | Last price change | $479,900 | MRED MLS |
| 31 Dec, 2007 | Listed for sale | $484,900 | MRED MLS |
| 25 Apr, 2013 | Sold | $417,000 | MRED MLS |
| 1 Mar, 2013 | Under contract | $439,000 | MRED MLS |
| — | Last price change | $445,000 | MRED MLS |
| 1 Feb, 2013 | Listed for sale | $445,000 | MRED MLS |
Room Specifics
Total Bedrooms: 5
Bedrooms Above Ground: 4
Bedrooms Below Ground: 1
Dimensions: —
Floor Type: Carpet
Dimensions: —
Floor Type: Carpet
Dimensions: —
Floor Type: Carpet
Dimensions: —
Floor Type: —
Full Bathrooms: 4
Bathroom Amenities: Whirlpool,Separate Shower,Double Sink
Bathroom in Basement: 1
Rooms: Bedroom 5,Eating Area,Foyer,Recreation Room,Theatre Room
Basement Description: Finished
Other Specifics
| 3 | |
| — | |
| Asphalt | |
| Deck | |
| Fenced Yard | |
| 70X125 | |
| — | |
| Full | |
| Vaulted/Cathedral Ceilings, Skylight(s), Bar-Wet, Hardwood Floors, First Floor Laundry | |
| Double Oven, Microwave, Dishwasher, Refrigerator, Bar Fridge, Washer, Dryer, Disposal, Stainless Steel Appliance(s) | |
| Not in DB | |
| Sidewalks, Street Lights, Street Paved | |
| — | |
| — | |
| Wood Burning, Gas Starter |
Tax History
| Year | Property Taxes |
|---|---|
| 2007 | $9,077 |
| 2013 | $9,856 |
Contact Agent
Nearby Similar Homes
Nearby Sold Comparables
Contact Agent
Listing Provided By
Coldwell Banker Residential







