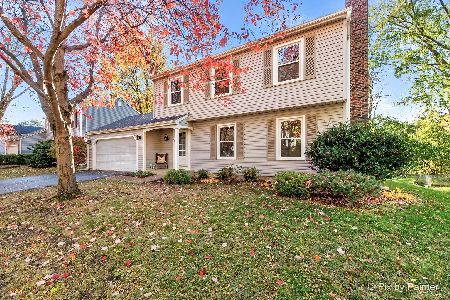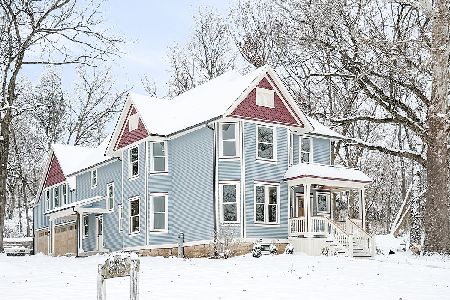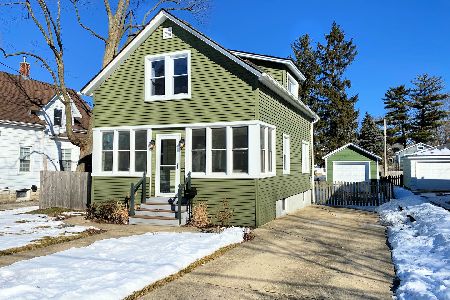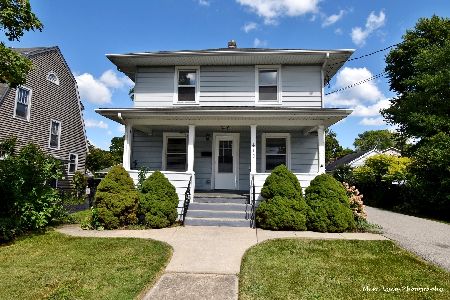402 11th Avenue, St Charles, Illinois 60174
$368,000
|
Sold
|
|
| Status: | Closed |
| Sqft: | 1,555 |
| Cost/Sqft: | $241 |
| Beds: | 3 |
| Baths: | 1 |
| Year Built: | 1927 |
| Property Taxes: | $5,865 |
| Days On Market: | 610 |
| Lot Size: | 0,15 |
Description
WELCOME HOME to this beautiful and well-maintained cape cod. Great location, just a couple of blocks to historic downtown St. Charles and the Fox River! Beautiful landscaping and a cozy front porch offer charming curb appeal. Inside, you'll be met with hardwood floors, neutral paint, and tons of natural light throughout! The living room showcases a brick wood-burning fireplace, and an arched doorway opens to the formal dining room. The updated kitchen features granite countertops, all stainless steel appliances, and plenty of cabinet and countertop space. Two bright and spacious bedrooms, and a full hall bath complete the main living area. The walk-up attic could function as a huge master bedroom suite, a private home office, or whatever suits your needs! Skylights let in plenty of natural sunlight. The full basement could be finished in the future to add more living space, and currently includes the laundry room and plenty of space for storage. Outside, the fully-fenced backyard features a deck and beautiful landscaping. Detached two-car garage. Great location on a quiet street, just blocks from downtown shopping, dining and more! Access to multiple parks and the Fox River Trail. Highly rated St. Charles schools. This one has it all, don't miss out!!!
Property Specifics
| Single Family | |
| — | |
| — | |
| 1927 | |
| — | |
| — | |
| No | |
| 0.15 |
| Kane | |
| — | |
| 0 / Not Applicable | |
| — | |
| — | |
| — | |
| 12063012 | |
| 0927490006 |
Nearby Schools
| NAME: | DISTRICT: | DISTANCE: | |
|---|---|---|---|
|
Grade School
Munhall Elementary School |
303 | — | |
|
Middle School
Wredling Middle School |
303 | Not in DB | |
|
High School
St Charles East High School |
303 | Not in DB | |
Property History
| DATE: | EVENT: | PRICE: | SOURCE: |
|---|---|---|---|
| 25 Nov, 2009 | Sold | $224,800 | MRED MLS |
| 24 Oct, 2009 | Under contract | $232,000 | MRED MLS |
| — | Last price change | $239,900 | MRED MLS |
| 21 May, 2009 | Listed for sale | $247,000 | MRED MLS |
| 2 Jul, 2024 | Sold | $368,000 | MRED MLS |
| 3 Jun, 2024 | Under contract | $375,000 | MRED MLS |
| 22 May, 2024 | Listed for sale | $375,000 | MRED MLS |














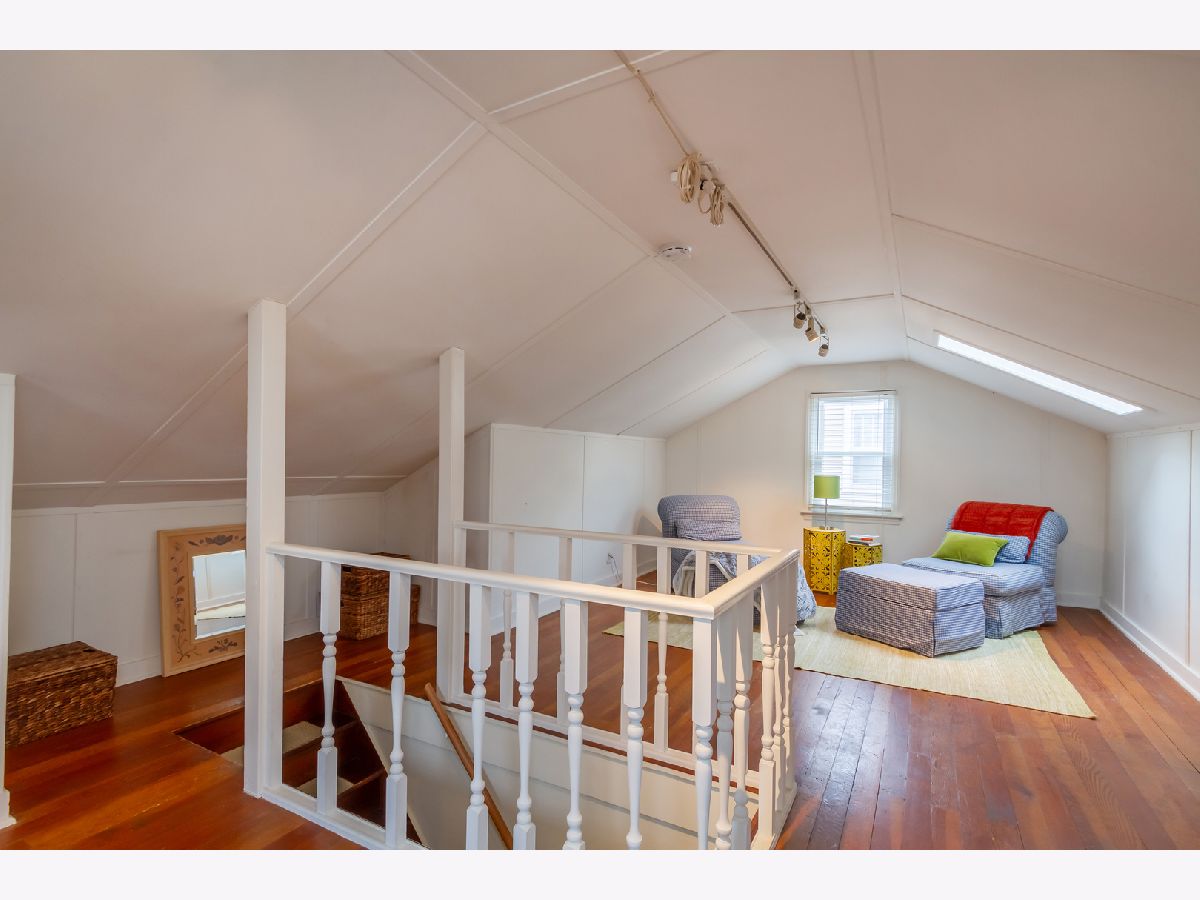








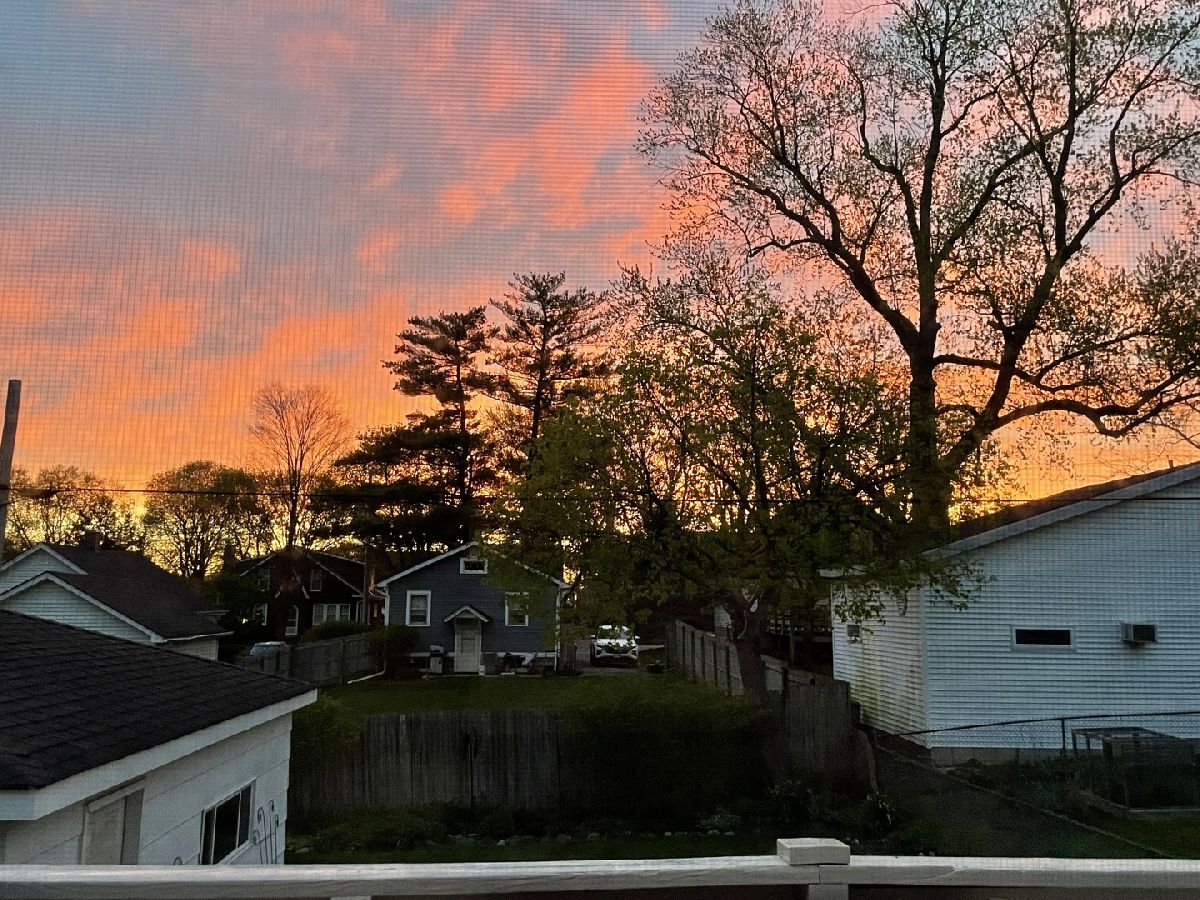












Room Specifics
Total Bedrooms: 3
Bedrooms Above Ground: 3
Bedrooms Below Ground: 0
Dimensions: —
Floor Type: —
Dimensions: —
Floor Type: —
Full Bathrooms: 1
Bathroom Amenities: —
Bathroom in Basement: 0
Rooms: —
Basement Description: Unfinished
Other Specifics
| 2 | |
| — | |
| Concrete | |
| — | |
| — | |
| 50X132 | |
| Finished,Full,Interior Stair | |
| — | |
| — | |
| — | |
| Not in DB | |
| — | |
| — | |
| — | |
| — |
Tax History
| Year | Property Taxes |
|---|---|
| 2009 | $4,286 |
| 2024 | $5,865 |
Contact Agent
Nearby Similar Homes
Nearby Sold Comparables
Contact Agent
Listing Provided By
Legacy Properties, A Sarah Leonard Company, LLC



