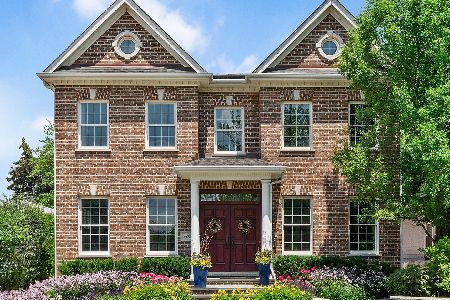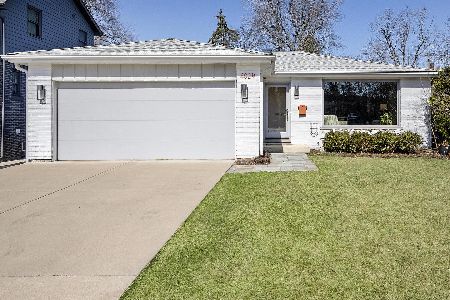402 1/2 Hudson Avenue, Clarendon Hills, Illinois 60514
$577,000
|
Sold
|
|
| Status: | Closed |
| Sqft: | 2,322 |
| Cost/Sqft: | $256 |
| Beds: | 3 |
| Baths: | 3 |
| Year Built: | 1980 |
| Property Taxes: | $10,914 |
| Days On Market: | 2081 |
| Lot Size: | 0,22 |
Description
Talk about curb appeal! This updated and meticulously maintained 3 bedroom/3 full bathroom home is located on one of Clarendon Hills most sought after streets on an extra deep lot. Just a short walk to the Metra(train), schools, parks, and charming downtown Clarendon Hills. If you are looking for a truly turnkey home that offers amazing entertaining space(inside and out) then this home is a must-see! The kitchen features an oversized island, Bosch stainless steel stovetop(2013), Bosch stainless steel oven(2013), Bosch stainless steel dishwasher(2013), an extra-large stainless steel Kitchen Aid refrigerator(2013), skylight, recessed lighting, under-mount cabinet lighting, pantry, and a newer sliding glass door that leads to a private deck and beautiful paver backyard patio all within a large fenced-in yard. In addition, the main level offers ample space for a large formal dining room table and features hardwood floors throughout and built-in ceiling speakers. The look-out lower-level features an updated full bathroom, wood-burning fireplace with a modern surround and mantle, high-end carpet, laundry room, and access to the backyard. The upper-level features 3 large bedrooms, a full updated hall bathroom, and an extra-large master bedroom which features an updated master bathroom with a walk-in shower. Many newer Andersen windows throughout, new extra-large concrete driveway(2017) with epoxy garage floor, composite deck(2017), new architectural shingle roof(2018), exterior painted(2018), professionally landscaping(2018), newer air conditioner(2013). Last, but not least, a large concrete crawlspace for all of your storage needs. This is a must-see!
Property Specifics
| Single Family | |
| — | |
| — | |
| 1980 | |
| English | |
| — | |
| No | |
| 0.22 |
| Du Page | |
| — | |
| — / Not Applicable | |
| None | |
| Lake Michigan | |
| Public Sewer | |
| 10711039 | |
| 0910403033 |
Nearby Schools
| NAME: | DISTRICT: | DISTANCE: | |
|---|---|---|---|
|
Grade School
Walker Elementary School |
181 | — | |
|
Middle School
Clarendon Hills Middle School |
181 | Not in DB | |
|
High School
Hinsdale Central High School |
86 | Not in DB | |
Property History
| DATE: | EVENT: | PRICE: | SOURCE: |
|---|---|---|---|
| 25 Jan, 2013 | Sold | $457,500 | MRED MLS |
| 21 Dec, 2012 | Under contract | $494,000 | MRED MLS |
| — | Last price change | $499,000 | MRED MLS |
| 8 Aug, 2012 | Listed for sale | $519,000 | MRED MLS |
| 10 Jul, 2020 | Sold | $577,000 | MRED MLS |
| 26 May, 2020 | Under contract | $595,000 | MRED MLS |
| 10 May, 2020 | Listed for sale | $595,000 | MRED MLS |
| 14 May, 2025 | Sold | $775,000 | MRED MLS |
| 21 Mar, 2025 | Under contract | $749,000 | MRED MLS |
| 21 Mar, 2025 | Listed for sale | $749,000 | MRED MLS |





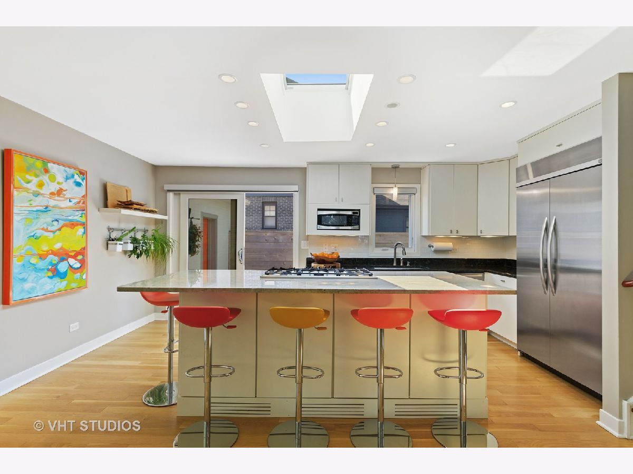
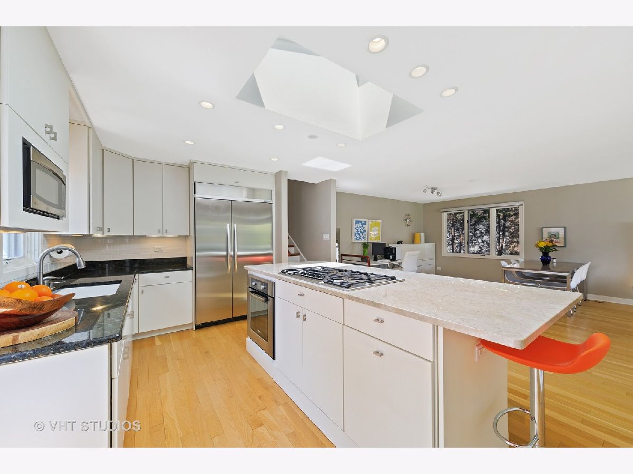

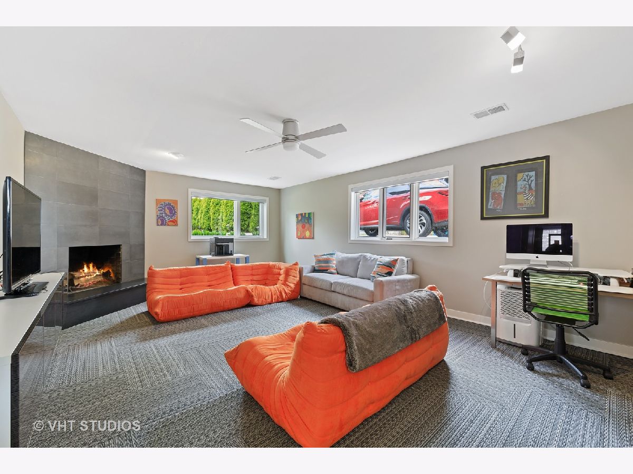
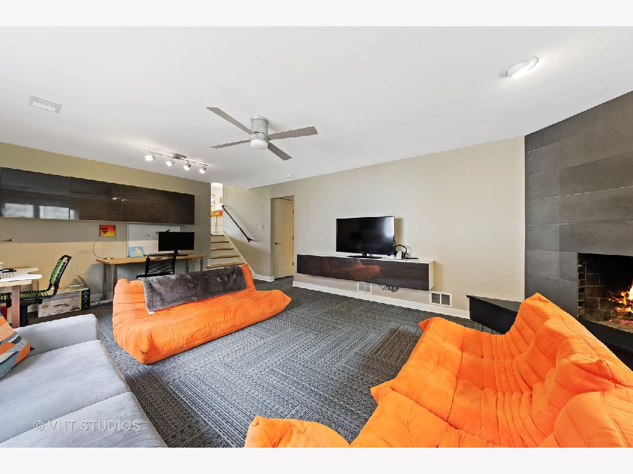
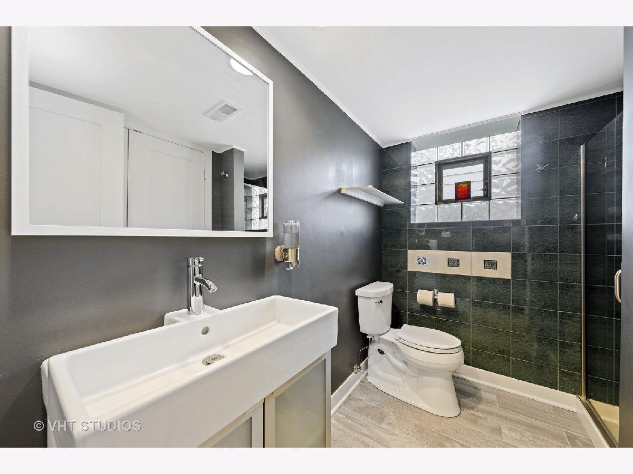

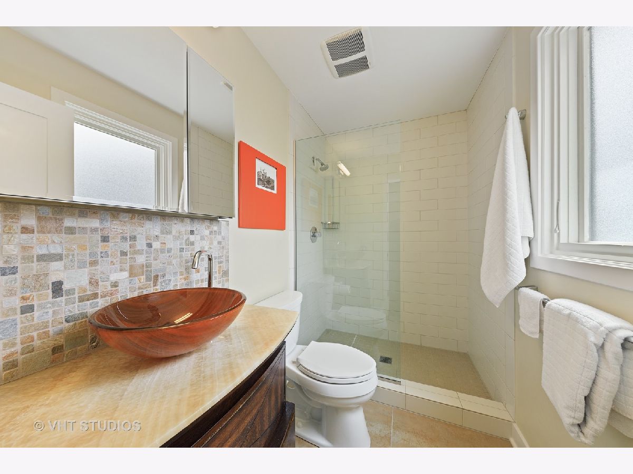
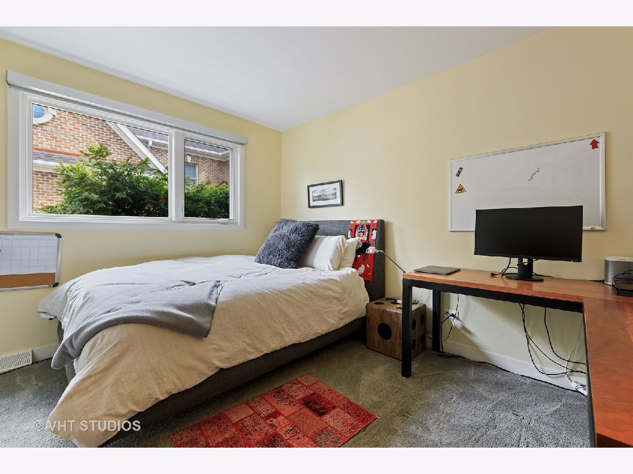
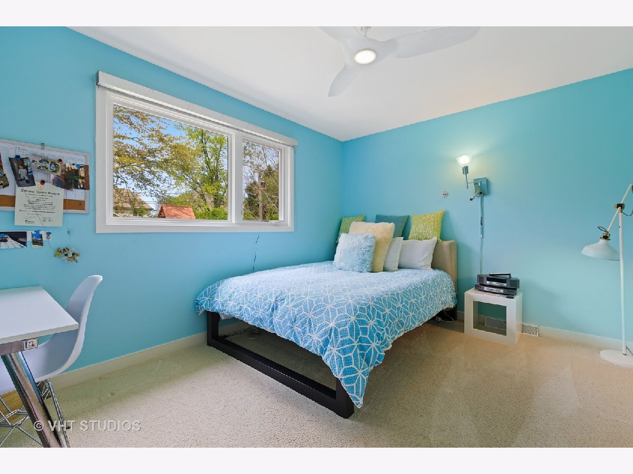
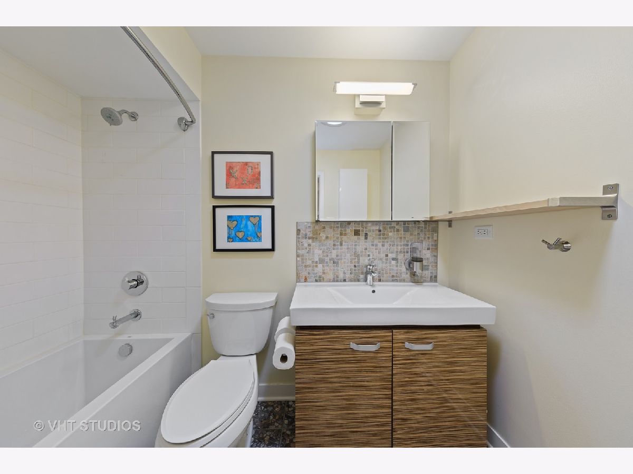
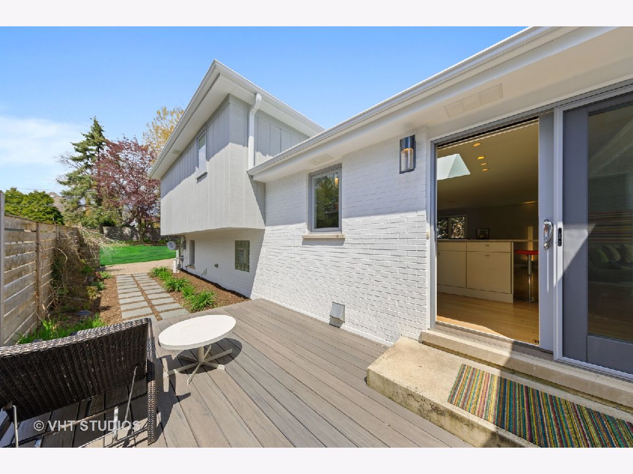
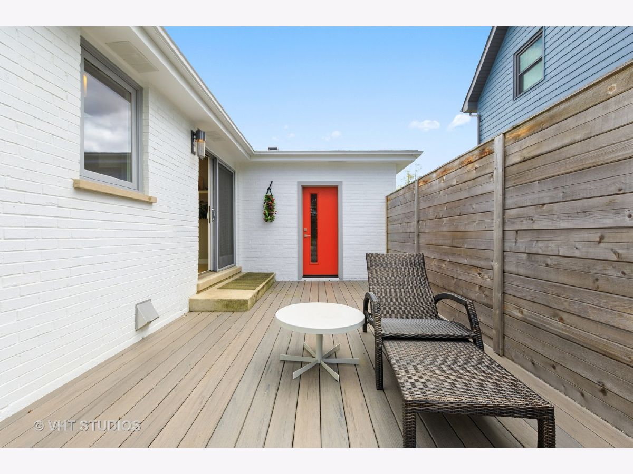
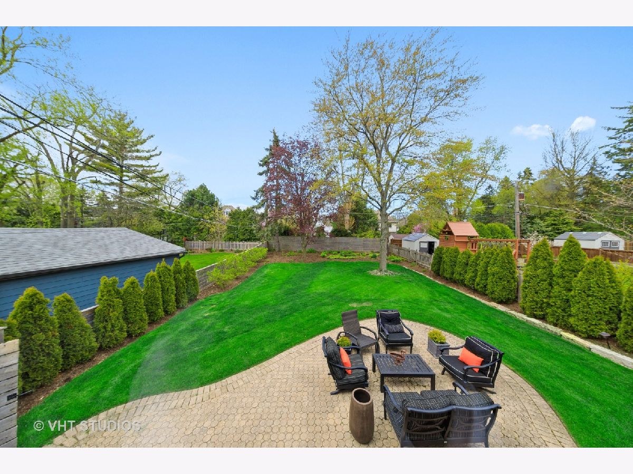
Room Specifics
Total Bedrooms: 3
Bedrooms Above Ground: 3
Bedrooms Below Ground: 0
Dimensions: —
Floor Type: Carpet
Dimensions: —
Floor Type: Carpet
Full Bathrooms: 3
Bathroom Amenities: Separate Shower
Bathroom in Basement: 1
Rooms: No additional rooms
Basement Description: Finished,Exterior Access
Other Specifics
| 2 | |
| Concrete Perimeter | |
| Concrete | |
| Deck, Patio | |
| — | |
| 52.7X187.75X50X200.77 | |
| — | |
| Full | |
| Skylight(s), Hardwood Floors | |
| Microwave, Dishwasher, High End Refrigerator, Washer, Dryer, Stainless Steel Appliance(s), Built-In Oven | |
| Not in DB | |
| Park, Curbs, Sidewalks, Street Lights, Street Paved | |
| — | |
| — | |
| Wood Burning |
Tax History
| Year | Property Taxes |
|---|---|
| 2013 | $8,904 |
| 2020 | $10,914 |
| 2025 | $11,948 |
Contact Agent
Nearby Similar Homes
Nearby Sold Comparables
Contact Agent
Listing Provided By
Coldwell Banker Realty








