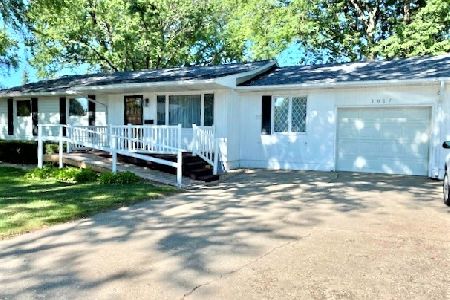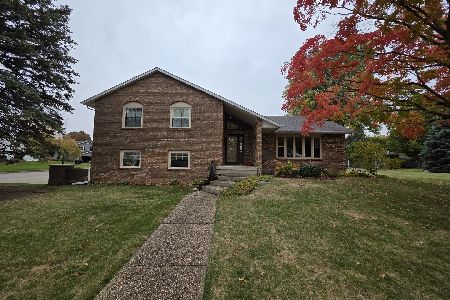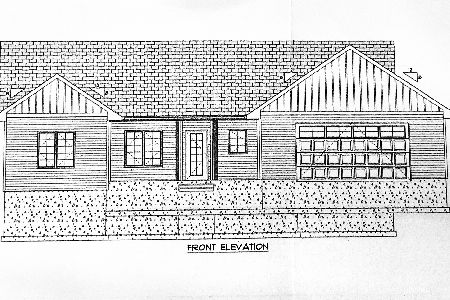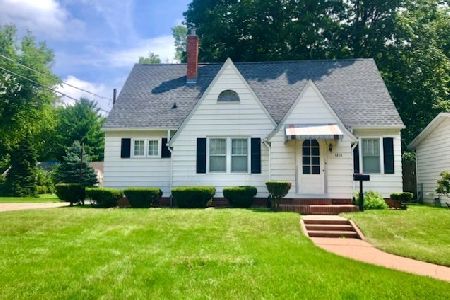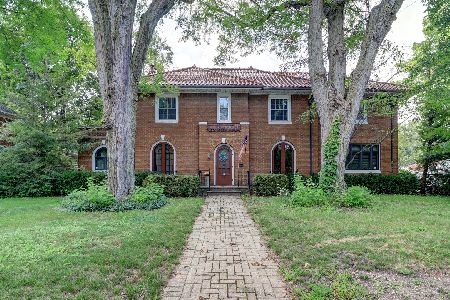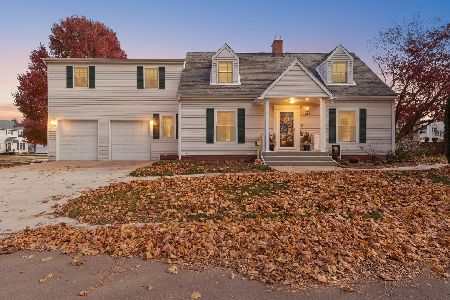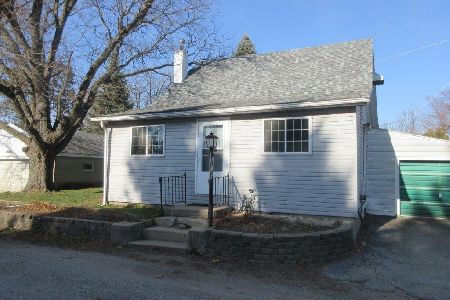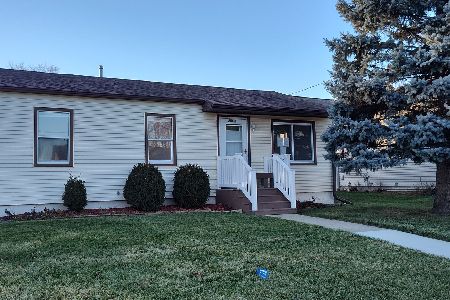402 19th Street, Sterling, Illinois 61081
$108,000
|
Sold
|
|
| Status: | Closed |
| Sqft: | 1,779 |
| Cost/Sqft: | $70 |
| Beds: | 4 |
| Baths: | 2 |
| Year Built: | 1964 |
| Property Taxes: | $1,913 |
| Days On Market: | 3480 |
| Lot Size: | 0,00 |
Description
If you have a large family then this is the home for you.This spacious 4 bedroom 2 bath brick ranch home is located just a couple of blocks away from schools. Home features an open floor plan, large kitchen and living room with fireplace. It has a newer roof (2010) and boiler in (2000), new flooring in master bedroom, bathroom and laundry room, a huge basement with fireplace also a full bathroom and tons of storage for all the kids toys. House is on large corner lot with an extra lot for all your family activities. Large 3 car garage with work shop for all your cars, bikes and trikes. House also has a large deck and sellers are including a 1 year home warranty free of charge. Load up the wagon and come take a look. House sold As Is
Property Specifics
| Single Family | |
| — | |
| Ranch | |
| 1964 | |
| Full | |
| — | |
| No | |
| — |
| Whiteside | |
| — | |
| 0 / Not Applicable | |
| None | |
| Public | |
| Public Sewer | |
| 09267883 | |
| 11164270130000 |
Property History
| DATE: | EVENT: | PRICE: | SOURCE: |
|---|---|---|---|
| 9 Dec, 2016 | Sold | $108,000 | MRED MLS |
| 12 Oct, 2016 | Under contract | $124,900 | MRED MLS |
| — | Last price change | $129,900 | MRED MLS |
| 23 Jun, 2016 | Listed for sale | $129,900 | MRED MLS |
Room Specifics
Total Bedrooms: 4
Bedrooms Above Ground: 4
Bedrooms Below Ground: 0
Dimensions: —
Floor Type: —
Dimensions: —
Floor Type: —
Dimensions: —
Floor Type: —
Full Bathrooms: 2
Bathroom Amenities: —
Bathroom in Basement: 1
Rooms: No additional rooms
Basement Description: Unfinished
Other Specifics
| 3 | |
| — | |
| — | |
| — | |
| — | |
| 150X140 | |
| — | |
| Full | |
| — | |
| Range, Refrigerator, Washer, Dryer | |
| Not in DB | |
| — | |
| — | |
| — | |
| Wood Burning |
Tax History
| Year | Property Taxes |
|---|---|
| 2016 | $1,913 |
Contact Agent
Nearby Similar Homes
Nearby Sold Comparables
Contact Agent
Listing Provided By
Re/Max Sauk Valley

