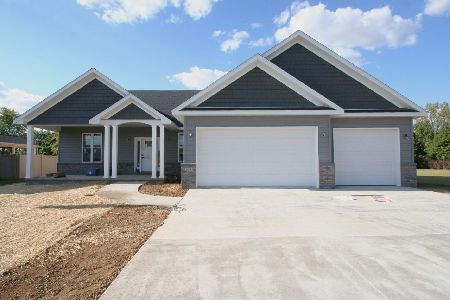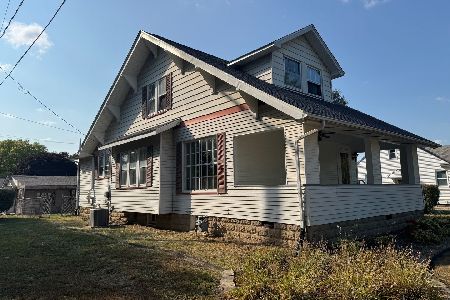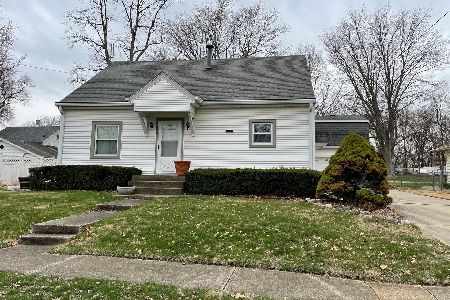402 5th Street, Mackinaw, Illinois 61755
$119,900
|
Sold
|
|
| Status: | Closed |
| Sqft: | 1,480 |
| Cost/Sqft: | $81 |
| Beds: | 2 |
| Baths: | 2 |
| Year Built: | 1947 |
| Property Taxes: | $2,696 |
| Days On Market: | 1827 |
| Lot Size: | 0,15 |
Description
Updated kitchen with hickory cabinets, tile back splash, pantry, breakfast bar and eat in kitchen area. Large master bedroom, 2nd bedroom and living room that could be made into 3rd upstairs bedroom. Roomy family room adjoining office, laundry and 1/2 bath. Also leads to the back patio. Basement bedroom with egress or make it a rec room. Lots of storage too.
Property Specifics
| Single Family | |
| — | |
| Ranch | |
| 1947 | |
| Partial | |
| — | |
| No | |
| 0.15 |
| Tazewell | |
| Not Applicable | |
| — / Not Applicable | |
| None | |
| Public | |
| Public Sewer | |
| 10883415 | |
| 131730600200 |
Nearby Schools
| NAME: | DISTRICT: | DISTANCE: | |
|---|---|---|---|
|
Grade School
Dee-mack Elementary |
701 | — | |
|
Middle School
Deer Creek-mackinaw Jr High |
701 | Not in DB | |
|
High School
Dee-mack High School |
701 | Not in DB | |
Property History
| DATE: | EVENT: | PRICE: | SOURCE: |
|---|---|---|---|
| 22 Sep, 2021 | Sold | $119,900 | MRED MLS |
| 20 Jul, 2021 | Under contract | $119,900 | MRED MLS |
| 25 Sep, 2020 | Listed for sale | $119,900 | MRED MLS |
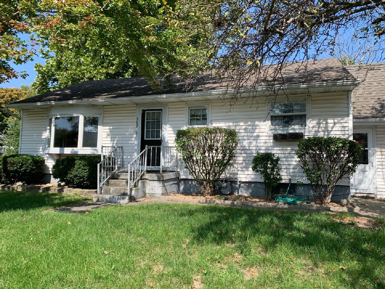
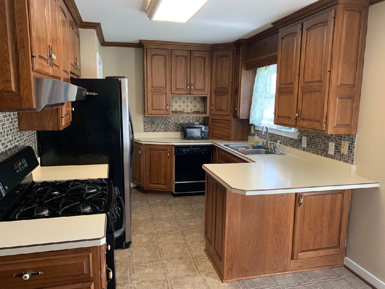
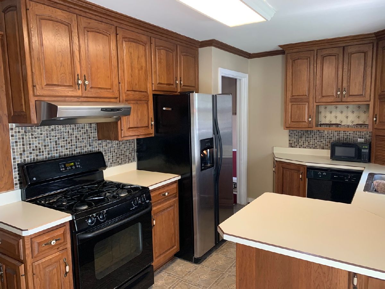
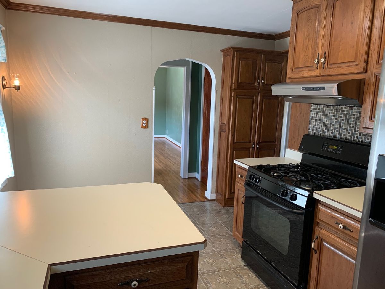
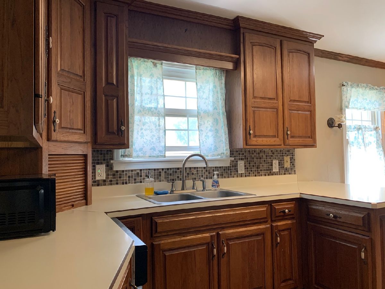
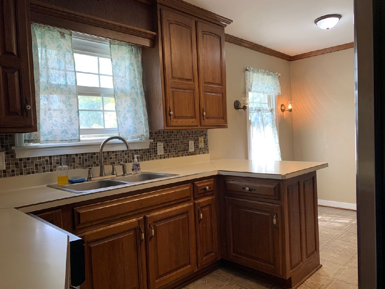
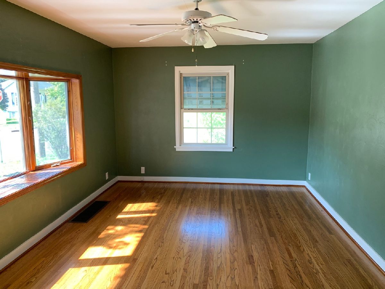
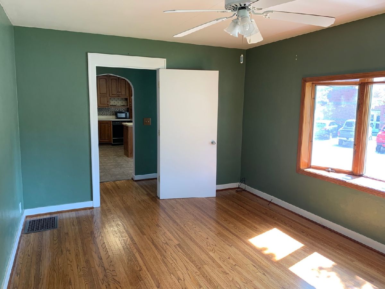
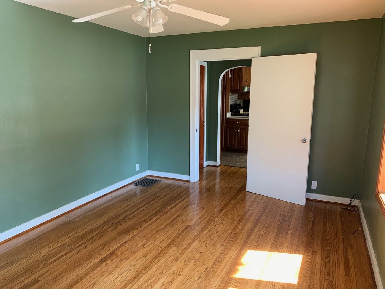
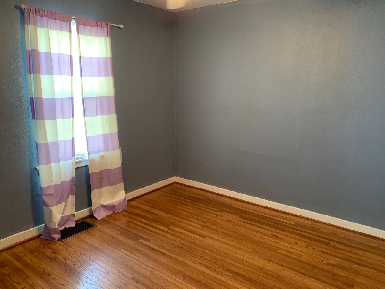
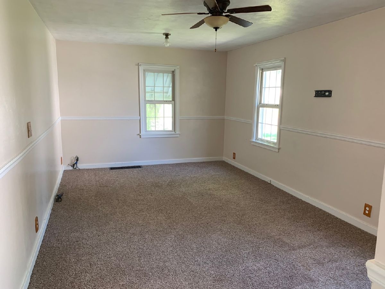
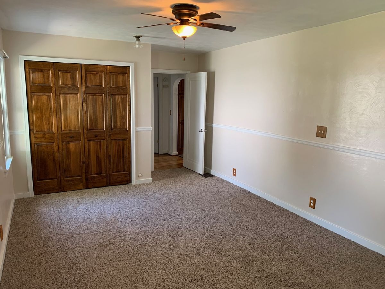
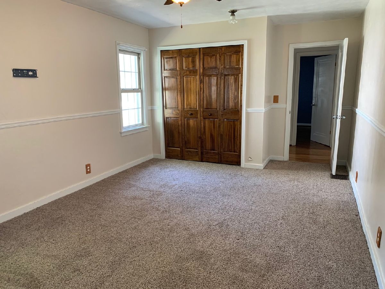
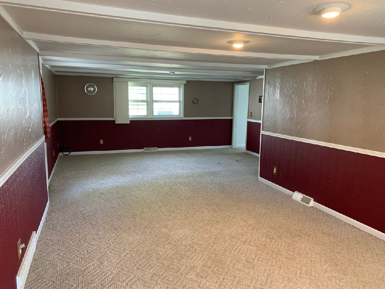
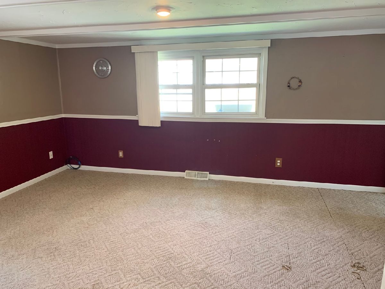
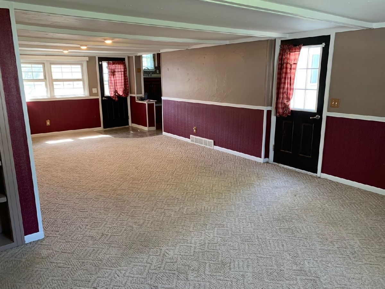
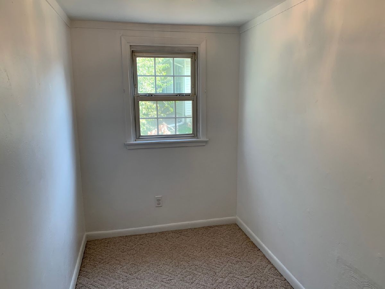
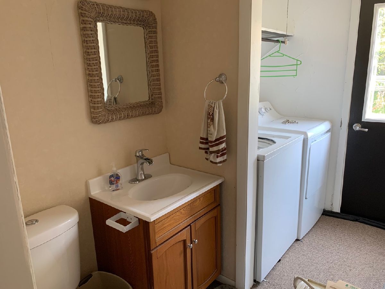
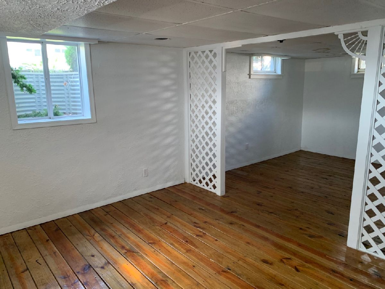
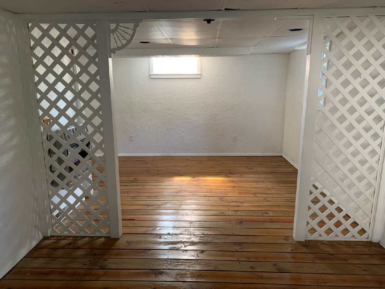
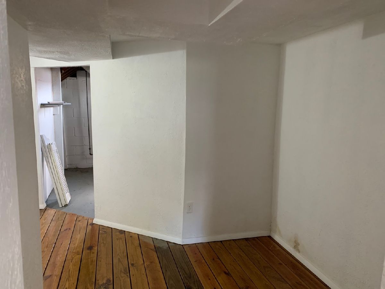
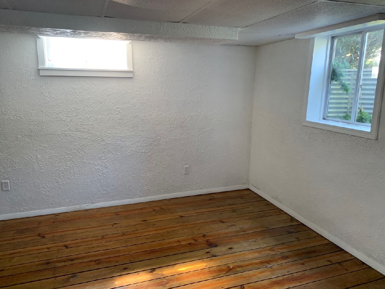
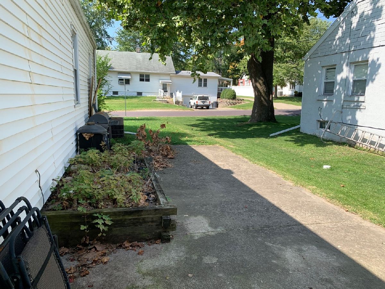
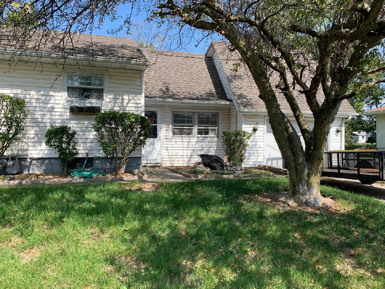
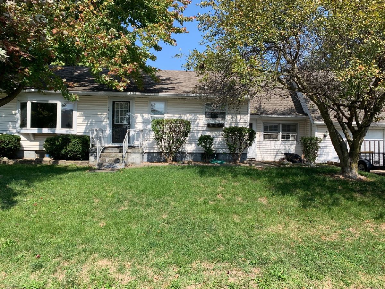
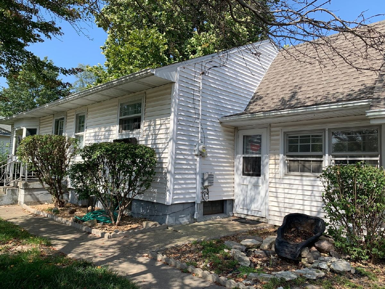
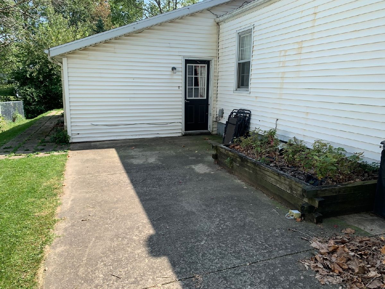
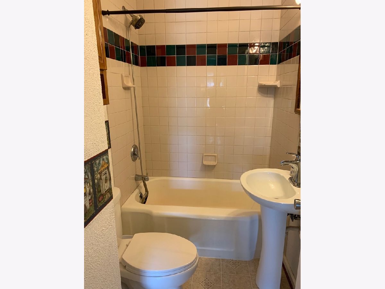
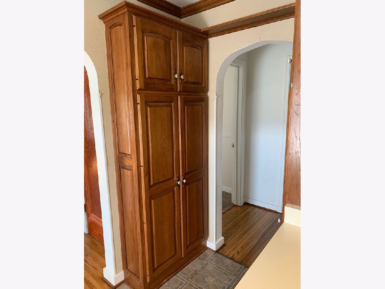
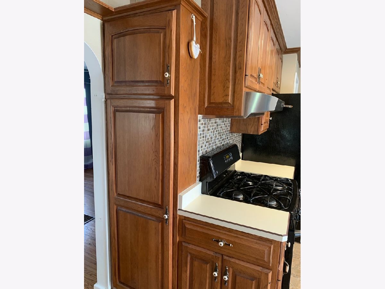
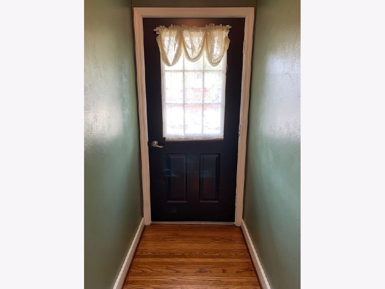
Room Specifics
Total Bedrooms: 3
Bedrooms Above Ground: 2
Bedrooms Below Ground: 1
Dimensions: —
Floor Type: Hardwood
Dimensions: —
Floor Type: Hardwood
Full Bathrooms: 2
Bathroom Amenities: —
Bathroom in Basement: 0
Rooms: Office
Basement Description: Partially Finished
Other Specifics
| 1 | |
| — | |
| — | |
| — | |
| — | |
| 117X57 | |
| — | |
| None | |
| — | |
| Range, Dishwasher, Refrigerator | |
| Not in DB | |
| — | |
| — | |
| — | |
| — |
Tax History
| Year | Property Taxes |
|---|---|
| 2021 | $2,696 |
Contact Agent
Nearby Similar Homes
Contact Agent
Listing Provided By
Henderson-Weir Agency, Inc.

